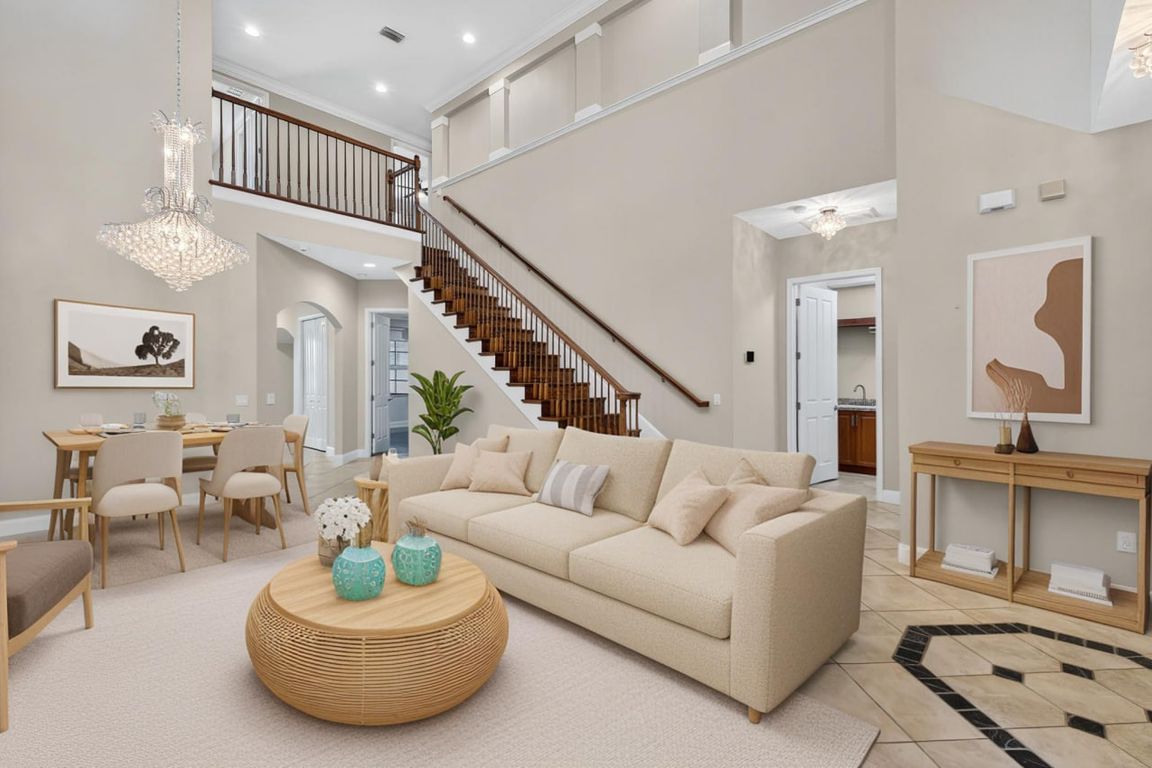
For salePrice cut: $25K (9/29)
$425,000
4beds
2,412sqft
2512 61st Ave E, Ellenton, FL 34222
4beds
2,412sqft
Townhouse
Built in 2007
3,489 sqft
2 Attached garage spaces
$176 price/sqft
$411 monthly HOA fee
What's special
Tranquil lake viewsModern hvac systemGranite countertopsWhole-house surround soundHeated community poolBeautifully upgraded spaceGourmet kitchen
PRICE IMPROVEMENT!! SELLER OFFERING 5K BUYER CONCESSION!! Welcome to Bougainvillea Place—a gated, Mediterranean-inspired community where luxury meets low-maintenance living. This stunning former model home offers over 2,400 square feet of beautifully upgraded space, including 4 bedrooms and 3.5 baths, all designed for comfort, privacy, and effortless entertaining. From the moment you ...
- 137 days |
- 223 |
- 14 |
Source: Stellar MLS,MLS#: TB8407713 Originating MLS: Orlando Regional
Originating MLS: Orlando Regional
Travel times
Kitchen
Family Room
Primary Bedroom
Zillow last checked: 8 hours ago
Listing updated: November 23, 2025 at 08:16pm
Listing Provided by:
Steven Mason 813-863-3152,
LPT REALTY, LLC 877-366-2213,
Ashley Mason 813-735-2495,
RE/MAX CHAMPIONS
Source: Stellar MLS,MLS#: TB8407713 Originating MLS: Orlando Regional
Originating MLS: Orlando Regional

Facts & features
Interior
Bedrooms & bathrooms
- Bedrooms: 4
- Bathrooms: 4
- Full bathrooms: 3
- 1/2 bathrooms: 1
Rooms
- Room types: Family Room, Dining Room, Living Room
Primary bedroom
- Features: Ceiling Fan(s), Walk-In Closet(s)
- Level: First
- Area: 308 Square Feet
- Dimensions: 14x22
Bedroom 1
- Features: Ceiling Fan(s), Jack & Jill Bathroom, Built-in Closet
- Level: Second
- Area: 132 Square Feet
- Dimensions: 11x12
Bedroom 2
- Features: Ceiling Fan(s), Jack & Jill Bathroom, Built-in Closet
- Level: Second
- Area: 132 Square Feet
- Dimensions: 11x12
Bedroom 3
- Features: Ceiling Fan(s), En Suite Bathroom, Built-in Closet
- Level: Second
- Area: 270 Square Feet
- Dimensions: 10x27
Primary bathroom
- Features: Dual Sinks, Exhaust Fan, Garden Bath, Granite Counters, Makeup/Vanity Space, Split Vanities, Tub with Separate Shower Stall, Linen Closet
- Level: First
- Area: 143 Square Feet
- Dimensions: 11x13
Dining room
- Level: First
- Area: 98 Square Feet
- Dimensions: 14x7
Kitchen
- Features: Granite Counters, Kitchen Island, Pantry
- Level: First
- Area: 238 Square Feet
- Dimensions: 17x14
Living room
- Features: Ceiling Fan(s)
- Level: First
- Area: 210 Square Feet
- Dimensions: 14x15
Heating
- Central, Electric
Cooling
- Central Air
Appliances
- Included: Oven, Cooktop, Dishwasher, Electric Water Heater, Microwave, Refrigerator
- Laundry: Inside, Laundry Room
Features
- Cathedral Ceiling(s), Ceiling Fan(s), Central Vacuum, Crown Molding, Eating Space In Kitchen, High Ceilings, Kitchen/Family Room Combo, Primary Bedroom Main Floor, Smart Home, Stone Counters, Thermostat, Walk-In Closet(s)
- Flooring: Tile, Hardwood
- Doors: Sliding Doors
- Windows: Hurricane Shutters/Windows
- Has fireplace: No
Interior area
- Total structure area: 3,174
- Total interior livable area: 2,412 sqft
Video & virtual tour
Property
Parking
- Total spaces: 2
- Parking features: Garage Door Opener, Ground Level
- Attached garage spaces: 2
Features
- Levels: Two
- Stories: 2
- Patio & porch: Covered, Enclosed, Front Porch, Rear Porch, Screened
- Exterior features: Courtyard, Lighting, Other, Storage
- Has view: Yes
- View description: Trees/Woods, Lake
- Has water view: Yes
- Water view: Lake
Lot
- Size: 3,489 Square Feet
- Features: Above Flood Plain
Details
- Parcel number: 812508459
- Zoning: PDR
- Special conditions: None
Construction
Type & style
- Home type: Townhouse
- Property subtype: Townhouse
Materials
- Block, Stucco
- Foundation: Slab
- Roof: Tile
Condition
- Completed
- New construction: No
- Year built: 2007
Utilities & green energy
- Sewer: Public Sewer
- Water: Public
- Utilities for property: Cable Connected, Electricity Connected, Public, Sewer Connected, Water Connected
Green energy
- Energy efficient items: HVAC, Thermostat
- Indoor air quality: Whole House Vacuum System
Community & HOA
Community
- Features: Clubhouse, Community Mailbox, Deed Restrictions, Fitness Center, Gated Community - No Guard, Pool
- Security: Gated Community, Smoke Detector(s)
- Subdivision: BOUGAINVILLEA PLACE
HOA
- Has HOA: Yes
- Amenities included: Clubhouse, Fitness Center, Gated, Maintenance, Other, Pool
- Services included: Community Pool, Maintenance Structure, Maintenance Grounds, Pest Control, Pool Maintenance
- HOA fee: $411 monthly
- HOA name: Inframark
- HOA phone: 281-870-0585
- Pet fee: $0 monthly
Location
- Region: Ellenton
Financial & listing details
- Price per square foot: $176/sqft
- Tax assessed value: $455,358
- Annual tax amount: $2,818
- Date on market: 7/16/2025
- Cumulative days on market: 238 days
- Listing terms: Cash,Conventional,FHA,VA Loan
- Ownership: Fee Simple
- Total actual rent: 0
- Electric utility on property: Yes
- Road surface type: Paved