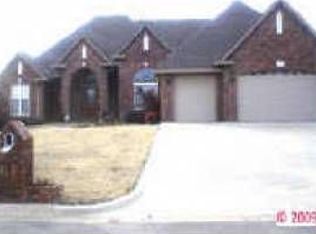Sold for $390,000 on 08/29/24
$390,000
2512 Amber Way, Tahlequah, OK 74464
3beds
2,601sqft
Single Family Residence
Built in 2006
0.5 Acres Lot
$398,300 Zestimate®
$150/sqft
$2,517 Estimated rent
Home value
$398,300
Estimated sales range
Not available
$2,517/mo
Zestimate® history
Loading...
Owner options
Explore your selling options
What's special
Step into luxury and beauty in this well-built 3 bedroom 2 and half bath retreat. The circle drive entrance and side entrance garage and iron gate lend class and convenience to this stylish home. The grand entryway inside opens into a large great room with a fireplace. The exquisite formal dining room has a beautiful architectural ceiling that captures the many fine details throughout, like the crown molding, solid surface counters, stainless appliances and so much more. The split bedroom plan is perfect for any family arrangement. The two spare bedrooms share a full bath, each having a private entrance to the bath. The main bedroom suite is grand in size and has a beautifully designed ensuite. The whirlpool tub, separate shower and double sinks are arranged giving lots of room. The large dressing closet and extra storage make this a dream come true. The well-designed kitchen includes a pantry and eating bar with lots of counter space for preparing and serving. All kitchen appliances remain with the property. The breakfast room has a perfect view of the stately backyard and large deck. Just off the kitchen is a delightful sunroom that is heated and cooled and adds that extra anything space that every home needs! This property has approx. 2601 (per AP) of living square feet and is one of a kind and a must see!
Zillow last checked: 8 hours ago
Listing updated: August 30, 2024 at 01:48pm
Listed by:
Patti Hale 918-931-7581,
C21/Wright Real Estate
Bought with:
Patti Hale, 56519
C21/Wright Real Estate
Source: MLS Technology, Inc.,MLS#: 2426624 Originating MLS: MLS Technology
Originating MLS: MLS Technology
Facts & features
Interior
Bedrooms & bathrooms
- Bedrooms: 3
- Bathrooms: 3
- Full bathrooms: 2
- 1/2 bathrooms: 1
Heating
- Central, Gas
Cooling
- Central Air
Appliances
- Included: Double Oven, Dishwasher, Disposal, Microwave, Oven, Range, Refrigerator, Stove, Electric Range, Electric Water Heater
- Laundry: Washer Hookup
Features
- Granite Counters, Vaulted Ceiling(s), Ceiling Fan(s)
- Flooring: Carpet, Tile, Wood Veneer
- Doors: Insulated Doors
- Windows: Vinyl, Insulated Windows
- Number of fireplaces: 1
- Fireplace features: Gas Log
Interior area
- Total structure area: 2,601
- Total interior livable area: 2,601 sqft
Property
Parking
- Total spaces: 2
- Parking features: Attached, Garage, Garage Faces Side
- Attached garage spaces: 2
Features
- Levels: One
- Stories: 1
- Patio & porch: Deck, Enclosed, Patio
- Exterior features: Concrete Driveway, Sprinkler/Irrigation, Landscaping, Rain Gutters
- Pool features: None
- Fencing: Privacy
Lot
- Size: 0.50 Acres
- Features: Cul-De-Sac, Mature Trees
Details
- Additional structures: None
- Parcel number: 310200000014000000
Construction
Type & style
- Home type: SingleFamily
- Architectural style: French Provincial
- Property subtype: Single Family Residence
Materials
- Brick, Wood Frame
- Foundation: Slab
- Roof: Asphalt,Fiberglass
Condition
- Year built: 2006
Utilities & green energy
- Sewer: Public Sewer
- Water: Public
- Utilities for property: Cable Available, Electricity Available, Natural Gas Available, Water Available
Green energy
- Energy efficient items: Doors, Windows
Community & neighborhood
Security
- Security features: No Safety Shelter, Smoke Detector(s)
Community
- Community features: Gutter(s), Sidewalks
Location
- Region: Tahlequah
- Subdivision: Eagle Estates
Other
Other facts
- Listing terms: Conventional,FHA,USDA Loan,VA Loan
Price history
| Date | Event | Price |
|---|---|---|
| 8/29/2024 | Sold | $390,000-2.5%$150/sqft |
Source: | ||
| 7/31/2024 | Pending sale | $399,900$154/sqft |
Source: | ||
| 7/26/2024 | Listed for sale | $399,900+19.4%$154/sqft |
Source: | ||
| 5/19/2009 | Sold | $335,000+1118.2%$129/sqft |
Source: Public Record | ||
| 2/24/2006 | Sold | $27,500$11/sqft |
Source: Public Record | ||
Public tax history
| Year | Property taxes | Tax assessment |
|---|---|---|
| 2024 | $3,319 -2.3% | $35,031 -3.2% |
| 2023 | $3,398 +1.2% | $36,192 |
| 2022 | $3,358 +3.1% | $36,192 +3.5% |
Find assessor info on the county website
Neighborhood: 74464
Nearby schools
GreatSchools rating
- 8/10Heritage Elementary SchoolGrades: K-5Distance: 1.1 mi
- 7/10Tahlequah Middle SchoolGrades: 6-8Distance: 2.5 mi
- 5/10Tahlequah High SchoolGrades: 9-12Distance: 2.5 mi
Schools provided by the listing agent
- Elementary: Tahlequah
- High: Tahlequah
- District: Tahlequah - Sch Dist (C1)
Source: MLS Technology, Inc.. This data may not be complete. We recommend contacting the local school district to confirm school assignments for this home.

Get pre-qualified for a loan
At Zillow Home Loans, we can pre-qualify you in as little as 5 minutes with no impact to your credit score.An equal housing lender. NMLS #10287.
