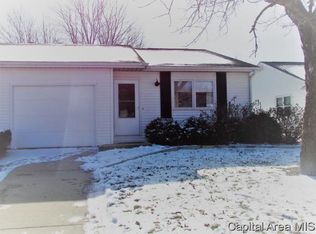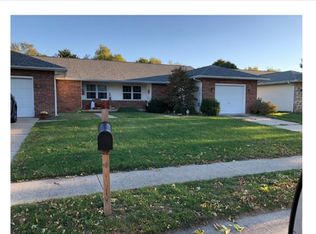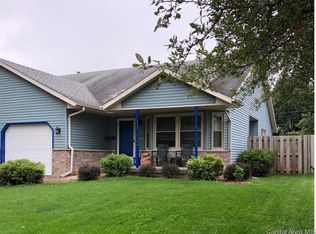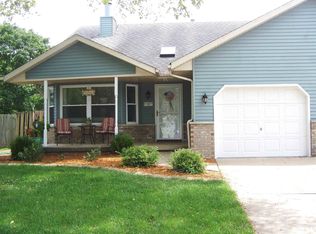Stylish, affordable & updated 2 bedroom, 1 bath condo/duplex with garage in popular Westchester subdivision with Chatham School District! Plenty of updates: trendy vinyl "wood look" flooring in the living room and luxury vinyl tile in the kitchen and baths for great durability and maintenance. Eat-in kitchen with stainless steel stove and fridge, new countertop and a large pantry. Bathroom boasts new flooring and double vanity. New AC and furnace in 2019. 2 neighborhood parks/playgrounds and close to shopping, medical and interstate access. Pre-inspected too!
This property is off market, which means it's not currently listed for sale or rent on Zillow. This may be different from what's available on other websites or public sources.




