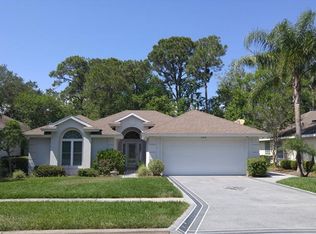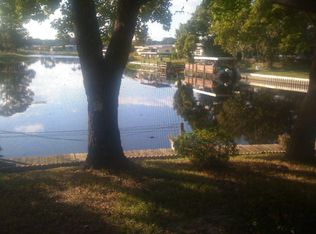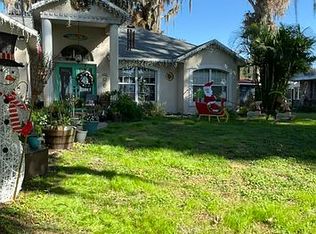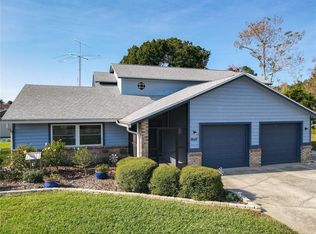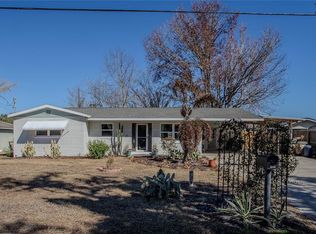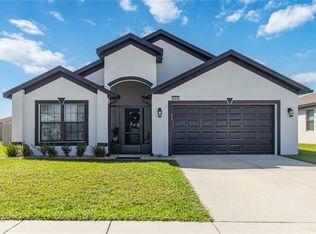Back on the market as Buyer's financing fell through and a new price. 55 Plus Baytree Canal front home to the Dora Canal and Harris Chain of Lakes. Pictures are worth a thousand words for this immaculately updated home. The Boathouse with lift and deck out your back door is your passport to everything on the Harris Chain of Lakes. This three bed two bath home, with the third bedroom currently used as an office, situated at the end of a quiet cul-de-sac is offered furnished, features beautiful waterfront views, crown molding throughout, granite counters, motorized blinds, plantation shutters, elegant finishes and an oversized air conditioned garage The affordable HOA includes lawn mowing, irrigation, landscape trimming around the home, and power washing of the outside yearly. Amenities include greenspace for outdoor enjoyment, a club house with a pool, library, exercise room, pickle ball court and a great rec room where you can enjoy many activities which include water aerobics, multiple card games, and monthly dinners. It is close to the downtown entertainment district, lakes, shopping, and great waterfront dining choices are out your back door. Come make this your piece of Paradise.
Pending
Price cut: $10K (12/31)
$529,000
2512 Baywater Rd, Tavares, FL 32778
3beds
1,980sqft
Est.:
Single Family Residence
Built in 1999
0.31 Acres Lot
$504,900 Zestimate®
$267/sqft
$330/mo HOA
What's special
Granite countersCanal front homeOversized air conditioned garageElegant finishesBeautiful waterfront viewsPlantation shuttersCrown molding
- 235 days |
- 620 |
- 20 |
Zillow last checked: 8 hours ago
Listing updated: January 28, 2026 at 12:52pm
Listing Provided by:
Robert Podell, Jr. 352-459-6212,
COLDWELL BANKER VANGUARD EDGE 800-948-0938,
Mollie Podell 352-459-5943,
COLDWELL BANKER VANGUARD EDGE
Source: Stellar MLS,MLS#: G5098445 Originating MLS: Lake and Sumter
Originating MLS: Lake and Sumter

Facts & features
Interior
Bedrooms & bathrooms
- Bedrooms: 3
- Bathrooms: 2
- Full bathrooms: 2
Rooms
- Room types: Attic, Den/Library/Office, Family Room, Florida Room, Utility Room
Primary bedroom
- Features: Ceiling Fan(s), Walk-In Closet(s)
- Level: First
- Area: 320 Square Feet
- Dimensions: 20x16
Bedroom 2
- Features: Built-In Shelving, Ceiling Fan(s), Storage Closet
- Level: First
- Area: 210 Square Feet
- Dimensions: 15x14
Bedroom 3
- Features: Ceiling Fan(s), Built-in Closet
- Level: First
- Area: 143 Square Feet
- Dimensions: 11x13
Primary bathroom
- Features: Dual Sinks, Granite Counters, Shower No Tub, Stone Counters, Water Closet/Priv Toilet, Window/Skylight in Bath, Linen Closet
- Level: First
- Area: 105 Square Feet
- Dimensions: 7x15
Bathroom 2
- Features: Exhaust Fan, Granite Counters, Stone Counters, Tub With Shower, Window/Skylight in Bath
- Level: First
- Area: 40 Square Feet
- Dimensions: 8x5
Dinette
- Features: Ceiling Fan(s)
- Level: First
- Area: 72 Square Feet
- Dimensions: 8x9
Dining room
- Level: First
- Area: 160 Square Feet
- Dimensions: 16x10
Family room
- Features: Built-In Shelving, Ceiling Fan(s)
- Level: First
- Area: 255 Square Feet
- Dimensions: 17x15
Florida room
- Features: Ceiling Fan(s)
- Level: First
- Area: 150 Square Feet
- Dimensions: 10x15
Foyer
- Level: First
- Area: 42 Square Feet
- Dimensions: 6x7
Kitchen
- Features: Bar, Granite Counters, Pantry
- Level: First
- Area: 192 Square Feet
- Dimensions: 16x12
Laundry
- Level: First
- Area: 30 Square Feet
- Dimensions: 6x5
Living room
- Features: Ceiling Fan(s)
- Level: First
- Area: 224 Square Feet
- Dimensions: 16x14
Heating
- Central, Electric
Cooling
- Central Air
Appliances
- Included: Dishwasher, Disposal, Dryer, Electric Water Heater, Microwave, Range, Refrigerator, Washer
- Laundry: Electric Dryer Hookup, Inside, Laundry Room
Features
- Cathedral Ceiling(s), Ceiling Fan(s), Chair Rail, Crown Molding, Dry Bar, Eating Space In Kitchen, High Ceilings, Living Room/Dining Room Combo, Open Floorplan, Stone Counters, Vaulted Ceiling(s), Walk-In Closet(s)
- Flooring: Carpet, Concrete, Engineered Hardwood, Laminate, Tile
- Windows: Blinds, Rods, Shades, Shutters, Window Treatments, Skylight(s)
- Has fireplace: No
- Furnished: Yes
Interior area
- Total structure area: 2,766
- Total interior livable area: 1,980 sqft
Video & virtual tour
Property
Parking
- Total spaces: 2
- Parking features: Driveway, Garage Door Opener, Oversized, Workshop in Garage
- Attached garage spaces: 2
- Has uncovered spaces: Yes
- Details: Garage Dimensions: 20X25
Features
- Levels: One
- Stories: 1
- Patio & porch: Covered, Enclosed, Front Porch, Patio, Rear Porch, Screened
- Exterior features: Sidewalk
- Has view: Yes
- View description: Park/Greenbelt, Water, Canal
- Has water view: Yes
- Water view: Water,Canal
- Waterfront features: Canal Front, Freshwater Canal Access, Lake Privileges, Fishing Pier, Lift, Lift - Covered
- Body of water: HARRIS CHAIN OF LAKES
- Frontage length: Canal: 52
Lot
- Size: 0.31 Acres
- Dimensions: 247 x 52
- Features: Cul-De-Sac, City Lot, Landscaped, Level, Sidewalk, Street Dead-End
- Residential vegetation: Mature Landscaping, Trees/Landscaped
Details
- Additional structures: Boat House
- Parcel number: 251925016000015200
- Zoning: PD
- Special conditions: None
Construction
Type & style
- Home type: SingleFamily
- Architectural style: Traditional
- Property subtype: Single Family Residence
Materials
- Block, Stucco
- Foundation: Slab
- Roof: Shingle
Condition
- New construction: No
- Year built: 1999
Utilities & green energy
- Sewer: Public Sewer
- Water: Public
- Utilities for property: BB/HS Internet Available, Cable Available, Electricity Connected, Public, Sewer Connected, Street Lights, Underground Utilities, Water Connected
Community & HOA
Community
- Features: Association Recreation - Owned, Buyer Approval Required, Clubhouse, Deed Restrictions, Fitness Center, Golf Carts OK, Irrigation-Reclaimed Water, Sidewalks
- Senior community: Yes
- Subdivision: TAVARES BAYTREE PH III SUB
HOA
- Has HOA: Yes
- Amenities included: Clubhouse, Fence Restrictions, Fitness Center, Pickleball Court(s), Pool, Spa/Hot Tub, Vehicle Restrictions
- Services included: Community Pool, Maintenance Grounds, Pool Maintenance
- HOA fee: $330 monthly
- HOA name: MIKE MARCHELL
- HOA phone: 407-647-2622
- Pet fee: $0 monthly
Location
- Region: Tavares
Financial & listing details
- Price per square foot: $267/sqft
- Tax assessed value: $300,285
- Annual tax amount: $3,217
- Date on market: 6/18/2025
- Cumulative days on market: 140 days
- Listing terms: Cash,Conventional,VA Loan
- Ownership: Fee Simple
- Total actual rent: 0
- Electric utility on property: Yes
- Road surface type: Paved
Estimated market value
$504,900
$480,000 - $530,000
$2,103/mo
Price history
Price history
| Date | Event | Price |
|---|---|---|
| 1/28/2026 | Pending sale | $529,000$267/sqft |
Source: | ||
| 12/31/2025 | Price change | $529,000-1.9%$267/sqft |
Source: | ||
| 9/27/2025 | Pending sale | $539,000$272/sqft |
Source: | ||
| 9/2/2025 | Price change | $539,000-3.8%$272/sqft |
Source: | ||
| 8/3/2025 | Price change | $560,000-6.5%$283/sqft |
Source: | ||
Public tax history
Public tax history
| Year | Property taxes | Tax assessment |
|---|---|---|
| 2024 | $3,217 +5.4% | $206,870 +3% |
| 2023 | $3,051 +1% | $200,850 +3% |
| 2022 | $3,020 +3.6% | $195,000 +3% |
Find assessor info on the county website
BuyAbility℠ payment
Est. payment
$3,759/mo
Principal & interest
$2547
Property taxes
$697
Other costs
$515
Climate risks
Neighborhood: 32778
Nearby schools
GreatSchools rating
- 5/10Tavares Elementary SchoolGrades: PK-5Distance: 2 mi
- 5/10Tavares Middle SchoolGrades: 6-8Distance: 2.8 mi
- 4/10Tavares High SchoolGrades: 9-12Distance: 1.6 mi
- Loading
