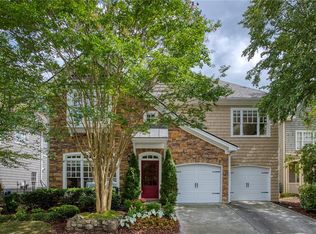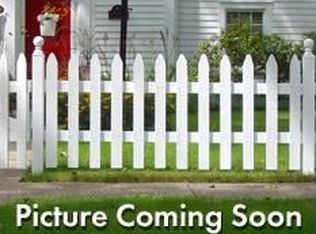You're certain to enjoy not only the security of living in one of the very few private, gated communities in Brookhaven but also a being located close to all of the conveniences of city living. This home was built by the acclaimed builder, John Willis, and was thoughtfully designed for easy living. All of the rooms are spacious but still remain cozy. In addition, there are 2 flex spaces in the home which would make a great den, playroom, office or any other needs. The massive deck can be enjoyed as is or you can demo it for a much larger yard. 03/21/17
This property is off market, which means it's not currently listed for sale or rent on Zillow. This may be different from what's available on other websites or public sources.


