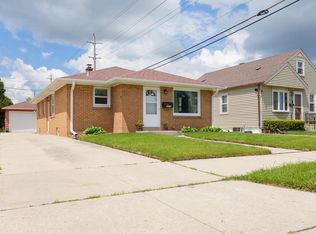Step inside this spacious 2 BR ranch home located in the heart of Racine. Offering a large living room & generous sized kitchen, you will never feel short on space. The kitchen offers plentiful counter & cabinet space as well as a nook ideal for a large table. The basement offers a partially finished ''rec room'' ready to go for your finishing ideas. Finish this room off even more or extend the space into the rest of the basement. Step outside & enjoy a private, partially fenced yard. The large garage offers an addition perfect for extra storage or living space. Enjoy great curb appeal & nice landscaping, ready to go for the upcoming summer. Come take a look today!
This property is off market, which means it's not currently listed for sale or rent on Zillow. This may be different from what's available on other websites or public sources.

