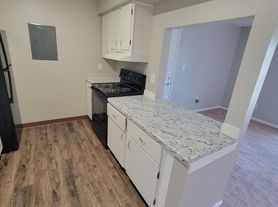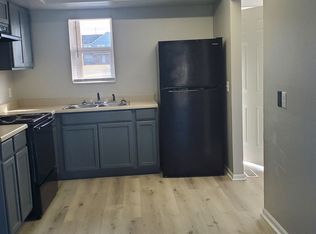Very nice 2 bedroom home that has been freshly painted and has new carpet.
The home features a large living room, a nice sun room off the kitchen, and a two car garage. Great location that is close to shopping and dinning.
House for rent
Accepts Zillow applications
$1,600/mo
2512 E Market St, Warsaw, IN 46580
2beds
1,285sqft
Price may not include required fees and charges.
Single family residence
Available now
No pets
Central air
Hookups laundry
-- Parking
Forced air
What's special
New carpetTwo car garage
- 1 day |
- -- |
- -- |
Travel times
Facts & features
Interior
Bedrooms & bathrooms
- Bedrooms: 2
- Bathrooms: 1
- Full bathrooms: 1
Heating
- Forced Air
Cooling
- Central Air
Appliances
- Included: Dishwasher, Oven, Refrigerator, WD Hookup
- Laundry: Hookups
Features
- WD Hookup
- Flooring: Carpet
Interior area
- Total interior livable area: 1,285 sqft
Property
Parking
- Details: Contact manager
Features
- Exterior features: Heating system: Forced Air
Details
- Parcel number: 431110300583000032
Construction
Type & style
- Home type: SingleFamily
- Property subtype: Single Family Residence
Community & HOA
Location
- Region: Warsaw
Financial & listing details
- Lease term: 1 Year
Price history
| Date | Event | Price |
|---|---|---|
| 11/10/2025 | Listed for rent | $1,600$1/sqft |
Source: Zillow Rentals | ||
| 8/27/2025 | Sold | $186,900-6.6% |
Source: | ||
| 8/11/2025 | Pending sale | $200,000 |
Source: | ||
| 7/27/2025 | Price change | $200,000-4.8% |
Source: | ||
| 7/22/2025 | Listed for sale | $210,000+400% |
Source: | ||

