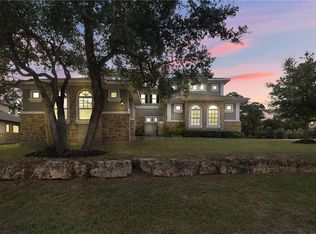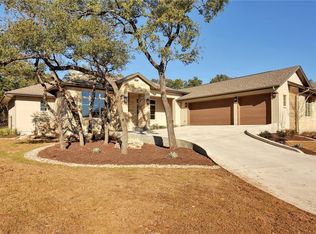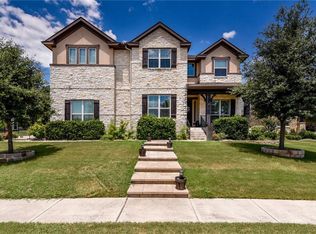This stunning home in a gated community features 3 bedrooms (all down), 3.5 baths, open floor plan, gas log fireplace, gourmet kitchen w/center island breakfast bar, granite counters, double oven, 6 burner cook top w/griddle, & walk in pantry. It also has wood floors, coffered ceilings, crown molding, & a huge bonus/game room w/wet bar & full bathroom upstairs. Huge covered balcony off game room. Home is perfect for entertaining & holiday events! Substantially below appraisal! Backs to Emma Long park.
This property is off market, which means it's not currently listed for sale or rent on Zillow. This may be different from what's available on other websites or public sources.


