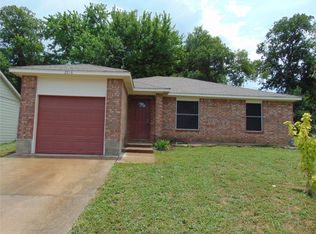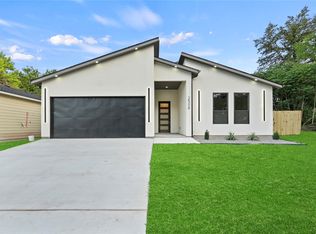Sold on 11/17/25
Price Unknown
2512 Kool Ave, Dallas, TX 75241
4beds
1,830sqft
Single Family Residence
Built in 2025
6,185.52 Square Feet Lot
$354,400 Zestimate®
$--/sqft
$2,515 Estimated rent
Home value
$354,400
$337,000 - $372,000
$2,515/mo
Zestimate® history
Loading...
Owner options
Explore your selling options
What's special
Experience modern living at its finest in this beautifully designed home featuring 4 spacious bedrooms, 2 luxurious bathrooms, and 1,830 sq. ft. of meticulously crafted living space. The open-concept layout perfectly balances style and functionality, centered around a stunning oversized kitchen island, premium appliances, and custom cabinetry. A cozy fireplace anchors the main living area, creating a warm and inviting atmosphere. The primary suite offers a true private retreat with a spa-inspired ensuite bath showcasing dual vanities, a soaking tub, a walk-in shower, and a custom-designed closet. Three additional bedrooms provide ample space and comfort for family or guests. Step outside to a generous backyard, ideal for entertaining, relaxing, or designing your own outdoor escape. Perfectly located just minutes from downtown and major highways, this home combines modern sophistication with everyday convenience.
Zillow last checked: 8 hours ago
Listing updated: November 17, 2025 at 01:24pm
Listed by:
LESTON Eustache 0651807 347-397-8016,
Bray Real Estate Group- Dallas 972-374-9994,
Isi Moeakiola 0750744 817-291-1999,
Bray Real Estate Group- Dallas
Bought with:
Miranda Ewing
Compass RE Texas, LLC
Source: NTREIS,MLS#: 21084631
Facts & features
Interior
Bedrooms & bathrooms
- Bedrooms: 4
- Bathrooms: 2
- Full bathrooms: 2
Primary bedroom
- Features: Closet Cabinetry, Ceiling Fan(s), Dual Sinks, En Suite Bathroom, Steam Shower, Walk-In Closet(s)
- Level: First
- Dimensions: 14 x 16
Bedroom
- Features: Ceiling Fan(s)
- Level: First
- Dimensions: 11 x 12
Bedroom
- Features: Ceiling Fan(s)
- Level: First
- Dimensions: 11 x 12
Bedroom
- Features: Ceiling Fan(s)
- Level: First
- Dimensions: 11 x 12
Living room
- Features: Fireplace
- Level: First
- Dimensions: 12 x 15
Heating
- Central
Cooling
- Central Air
Appliances
- Included: Dishwasher, Disposal
Features
- Built-in Features, Decorative/Designer Lighting Fixtures, Eat-in Kitchen, Granite Counters, High Speed Internet, Kitchen Island, Open Floorplan, Other, Pantry, Cable TV, Vaulted Ceiling(s), Natural Woodwork, Walk-In Closet(s)
- Has basement: No
- Number of fireplaces: 1
- Fireplace features: Other
Interior area
- Total interior livable area: 1,830 sqft
Property
Parking
- Total spaces: 2
- Parking features: Garage
- Attached garage spaces: 2
Features
- Levels: One
- Stories: 1
- Pool features: None
Lot
- Size: 6,185 sqft
Details
- Parcel number: 00000642502000000
Construction
Type & style
- Home type: SingleFamily
- Architectural style: Contemporary/Modern,Detached
- Property subtype: Single Family Residence
Condition
- Year built: 2025
Utilities & green energy
- Sewer: Public Sewer
- Water: Public
- Utilities for property: Sewer Available, Water Available, Cable Available
Community & neighborhood
Location
- Region: Dallas
- Subdivision: Carver Heights
Other
Other facts
- Listing terms: Cash,Conventional,1031 Exchange,FHA,Other,VA Loan
Price history
| Date | Event | Price |
|---|---|---|
| 11/17/2025 | Sold | -- |
Source: NTREIS #21084631 | ||
| 11/13/2025 | Pending sale | $355,000$194/sqft |
Source: NTREIS #21084631 | ||
| 10/20/2025 | Contingent | $355,000$194/sqft |
Source: NTREIS #21084631 | ||
| 10/11/2025 | Listed for sale | $355,000-1.1%$194/sqft |
Source: NTREIS #21084631 | ||
| 10/6/2025 | Listing removed | $359,000$196/sqft |
Source: NTREIS #21022147 | ||
Public tax history
| Year | Property taxes | Tax assessment |
|---|---|---|
| 2025 | $1,447 +29.5% | $65,000 +30% |
| 2024 | $1,118 +8.2% | $50,000 +11.1% |
| 2023 | $1,033 -8.6% | $45,000 |
Find assessor info on the county website
Neighborhood: 75241
Nearby schools
GreatSchools rating
- 3/10Whitney M Young Jr Elementary SchoolGrades: PK-5Distance: 1.6 mi
- 3/10DR Frederick Douglass Todd Sr MiddleGrades: 6-8Distance: 1.1 mi
- 3/10South Oak Cliff High SchoolGrades: 9-12Distance: 2.8 mi
Schools provided by the listing agent
- Elementary: Young
- Middle: Zumwalt
- High: Southoakcl
- District: Dallas ISD
Source: NTREIS. This data may not be complete. We recommend contacting the local school district to confirm school assignments for this home.
Get a cash offer in 3 minutes
Find out how much your home could sell for in as little as 3 minutes with a no-obligation cash offer.
Estimated market value
$354,400
Get a cash offer in 3 minutes
Find out how much your home could sell for in as little as 3 minutes with a no-obligation cash offer.
Estimated market value
$354,400

