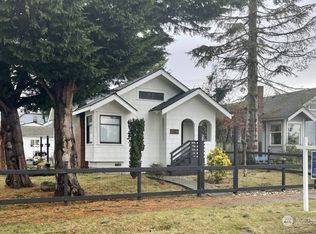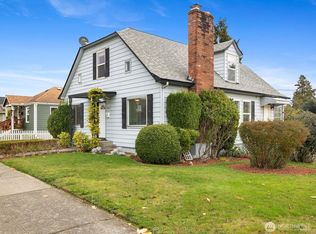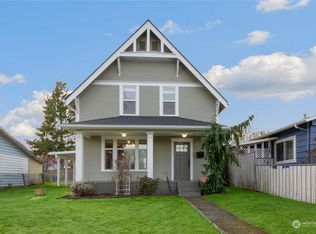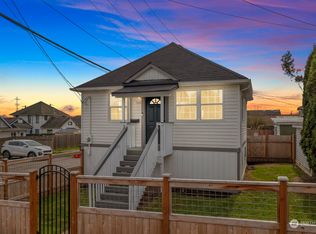Sold
Listed by:
Renee McGahan,
COMPASS
Bought with: Berkshire Hathaway HS NW
$502,500
2512 Maple Street, Everett, WA 98201
2beds
1,060sqft
Single Family Residence
Built in 1909
3,484.8 Square Feet Lot
$496,000 Zestimate®
$474/sqft
$2,418 Estimated rent
Home value
$496,000
$461,000 - $536,000
$2,418/mo
Zestimate® history
Loading...
Owner options
Explore your selling options
What's special
OPPORTUNITY ABOUNDS:Open floor plan & oversized windows bathe home in natural light.Generous sized LR, centers around gas fireplace, seamlessly connects to FDR & beautifully renovated kitchen featuring quartz countertops, newer appliances & updated flooring.2 private bedrooms are thoughtfully separated by oversized bath, w/heated floors, new vanity, premium porcelain finishes.Backyard includes Trex deck, built-in BBQ gas hookups, & spacious lawn.50-year roof.Mini splits in living rm & ea. bedroom for both heating/cooling for entire home. OPPORTUNITY:Off-street parking off alleyway. Add additional bathroom for a true primary ensuite. UPGRADED ELECTRICAL PANEL, NEW VAPOR BARRIER/INSULATION UNDER HOME. Sold as-is. Pre-inspection available.
Zillow last checked: 8 hours ago
Listing updated: March 31, 2025 at 04:02am
Listed by:
Renee McGahan,
COMPASS
Bought with:
Lauri Dennis, 27303
Berkshire Hathaway HS NW
Source: NWMLS,MLS#: 2326871
Facts & features
Interior
Bedrooms & bathrooms
- Bedrooms: 2
- Bathrooms: 1
- Full bathrooms: 1
- Main level bathrooms: 1
- Main level bedrooms: 2
Primary bedroom
- Level: Main
Bedroom
- Level: Main
Bathroom full
- Level: Main
Dining room
- Level: Main
Entry hall
- Level: Main
Kitchen without eating space
- Level: Main
Living room
- Level: Main
Utility room
- Level: Main
Heating
- Fireplace(s), Heat Pump
Cooling
- Heat Pump
Appliances
- Included: Dishwasher(s), Dryer(s), Disposal, Microwave(s), Refrigerator(s), Stove(s)/Range(s), Washer(s), Garbage Disposal
Features
- Dining Room
- Flooring: Ceramic Tile, Hardwood, Vinyl
- Windows: Double Pane/Storm Window
- Basement: None
- Number of fireplaces: 1
- Fireplace features: Gas, Main Level: 1, Fireplace
Interior area
- Total structure area: 1,060
- Total interior livable area: 1,060 sqft
Property
Parking
- Parking features: None
Features
- Levels: One
- Stories: 1
- Entry location: Main
- Patio & porch: Ceramic Tile, Double Pane/Storm Window, Dining Room, Fireplace, Hardwood
- Has view: Yes
- View description: Mountain(s), Partial
Lot
- Size: 3,484 sqft
- Features: Curbs, Paved, Sidewalk, Cable TV, Deck, Fenced-Fully, Gas Available, High Speed Internet, Outbuildings
- Topography: Level,Partial Slope
- Residential vegetation: Fruit Trees, Garden Space
Details
- Parcel number: 29052000403100
- Special conditions: Standard
Construction
Type & style
- Home type: SingleFamily
- Property subtype: Single Family Residence
Materials
- Wood Siding
- Roof: Composition
Condition
- Year built: 1909
Utilities & green energy
- Electric: Company: Snohomish County PUD
- Sewer: Sewer Connected, Company: City of Everett
- Water: Public, Company: City of Everett
- Utilities for property: Comcast
Community & neighborhood
Location
- Region: Everett
- Subdivision: Riverside
Other
Other facts
- Listing terms: Cash Out,Conventional,FHA,VA Loan
- Cumulative days on market: 56 days
Price history
| Date | Event | Price |
|---|---|---|
| 2/28/2025 | Sold | $502,500+9.5%$474/sqft |
Source: | ||
| 2/1/2025 | Pending sale | $459,000$433/sqft |
Source: | ||
| 1/30/2025 | Listed for sale | $459,000-8.7%$433/sqft |
Source: | ||
| 3/2/2022 | Sold | $503,000+11.8%$475/sqft |
Source: | ||
| 2/1/2022 | Pending sale | $450,000$425/sqft |
Source: | ||
Public tax history
| Year | Property taxes | Tax assessment |
|---|---|---|
| 2024 | $3,796 +2.4% | $435,400 +0.9% |
| 2023 | $3,705 -3% | $431,400 -7.2% |
| 2022 | $3,818 +14.9% | $465,000 +28.1% |
Find assessor info on the county website
Neighborhood: Riverside
Nearby schools
GreatSchools rating
- 8/10Garfield Elementary SchoolGrades: PK-5Distance: 0.3 mi
- 6/10North Middle SchoolGrades: 6-8Distance: 0.4 mi
- 7/10Everett High SchoolGrades: 9-12Distance: 0.8 mi

Get pre-qualified for a loan
At Zillow Home Loans, we can pre-qualify you in as little as 5 minutes with no impact to your credit score.An equal housing lender. NMLS #10287.
Sell for more on Zillow
Get a free Zillow Showcase℠ listing and you could sell for .
$496,000
2% more+ $9,920
With Zillow Showcase(estimated)
$505,920


