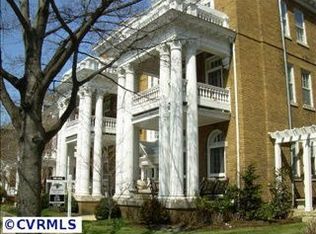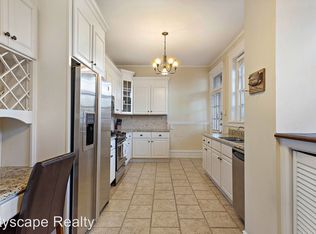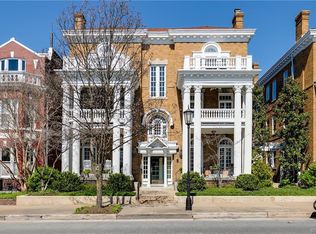Sold for $700,000 on 07/21/25
$700,000
2512 Monument Ave #U202, Richmond, VA 23220
3beds
1,626sqft
Condominium
Built in 1916
-- sqft lot
$706,500 Zestimate®
$431/sqft
$2,394 Estimated rent
Home value
$706,500
$636,000 - $784,000
$2,394/mo
Zestimate® history
Loading...
Owner options
Explore your selling options
What's special
Wishing Monument Avenue was your address? This could be your chance.This classic yet understated three-bedroom, two-bath condo offers front balcony views of one of Richmond’s most storied streets—right across from the Branch Museum of Design and just steps from the vibrant dining scene on Robinson Street. Inside, 10-foot ceilings, French doors opening to a charming balcony, a cozy family room, and a bright, welcoming living area strike the perfect balance of character and calm. The eat-in kitchen features stainless GE Profile appliances—including an Advantium oven—gas cooking, custom cabinetry, and under-cabinet lighting. A washer and dryer are thoughtfully built into the kitchen cabinetry for space-saving convenience. Down a hallway lined with built-ins and recessed lighting, you’ll find three generously sized bedrooms, each with walk-in closets, and two updated bathrooms. Enjoy quiet mornings or evening gatherings on the rear deck, plus amenities like off-street parking, secure entry, private basement storage, and a beautifully landscaped courtyard with a grill and picnic area. Here’s your chance to own a piece of Monument Avenue—without the Monument Avenue price. Schedule your private showing today!
Zillow last checked: 8 hours ago
Listing updated: July 23, 2025 at 05:23am
Listed by:
Holly Shaheen info@srmfre.com,
Shaheen Ruth Martin & Fonville
Bought with:
Melissa Savenko, 0225100702
Long & Foster REALTORS
Source: CVRMLS,MLS#: 2514253 Originating MLS: Central Virginia Regional MLS
Originating MLS: Central Virginia Regional MLS
Facts & features
Interior
Bedrooms & bathrooms
- Bedrooms: 3
- Bathrooms: 2
- Full bathrooms: 2
Primary bedroom
- Description: Wood floors, walk in closet, attached bath
- Level: First
- Dimensions: 11.1 x 15.7
Bedroom 2
- Description: Wood floors, walk in closet, attached bath
- Level: First
- Dimensions: 11.0 x 15.7
Bedroom 3
- Description: Wood floors, closet
- Level: First
- Dimensions: 13.2 x 9.8
Family room
- Description: Wood floors, French doors to balcony, fireplace
- Level: First
- Dimensions: 12.7 x 15.3
Foyer
- Description: Wood floors, detailed moldings
- Level: First
- Dimensions: 8.8 x 3.3
Other
- Description: Tub & Shower
- Level: First
Kitchen
- Description: Eat in kitchen, white cabinetry, ss appliances
- Level: First
- Dimensions: 12.7 x 15.8
Living room
- Description: Wood floors, detailed moldings
- Level: First
- Dimensions: 15.0 x 13.7
Heating
- Forced Air, Natural Gas
Cooling
- Central Air
Appliances
- Included: Cooktop, Dryer, Dishwasher, Gas Cooking, Gas Water Heater, Microwave, Range, Refrigerator, Washer
- Laundry: Washer Hookup, Dryer Hookup
Features
- Bookcases, Built-in Features, Eat-in Kitchen, French Door(s)/Atrium Door(s), Walk-In Closet(s)
- Flooring: Tile, Wood
- Doors: French Doors
- Basement: Storage Space,Unfinished
- Attic: None
- Number of fireplaces: 1
- Fireplace features: Decorative
Interior area
- Total interior livable area: 1,626 sqft
- Finished area above ground: 1,626
- Finished area below ground: 0
Property
Parking
- Parking features: Off Street, On Street
- Has uncovered spaces: Yes
Features
- Levels: One
- Stories: 1
- Patio & porch: Balcony, Rear Porch, Front Porch
- Exterior features: Storage
- Pool features: None
- Fencing: None
Lot
- Size: 0.33 Acres
Details
- Parcel number: W0001129028
- Zoning description: R-6
Construction
Type & style
- Home type: Condo
- Architectural style: Colonial,Low Rise
- Property subtype: Condominium
- Attached to another structure: Yes
Materials
- Brick, Block, Other, Plaster
- Roof: Composition,Slate
Condition
- Resale
- New construction: No
- Year built: 1916
Utilities & green energy
- Sewer: Public Sewer
- Water: Public
Community & neighborhood
Community
- Community features: Common Grounds/Area
Location
- Region: Richmond
- Subdivision: None
HOA & financial
HOA
- Has HOA: Yes
- HOA fee: $590 monthly
- Amenities included: Management
- Services included: Common Areas, Hot Water, Insurance, Maintenance Grounds, Reserve Fund, Sewer, Snow Removal, Trash, Water
Other
Other facts
- Ownership: Individuals
- Ownership type: Sole Proprietor
Price history
| Date | Event | Price |
|---|---|---|
| 7/21/2025 | Sold | $700,000+10.2%$431/sqft |
Source: | ||
| 6/9/2025 | Pending sale | $635,000$391/sqft |
Source: | ||
| 6/6/2025 | Listed for sale | $635,000+58.8%$391/sqft |
Source: | ||
| 12/18/2017 | Sold | $400,000-5.9%$246/sqft |
Source: Public Record | ||
| 11/15/2017 | Pending sale | $425,000$261/sqft |
Source: RE/MAX COMMONWEALTH #1736507 | ||
Public tax history
| Year | Property taxes | Tax assessment |
|---|---|---|
| 2024 | $5,268 | $439,000 |
| 2023 | $5,268 | $439,000 |
| 2022 | $5,268 | $439,000 |
Find assessor info on the county website
Neighborhood: The Fan
Nearby schools
GreatSchools rating
- 8/10William Fox Elementary SchoolGrades: PK-5Distance: 0.3 mi
- 5/10Binford Middle SchoolGrades: 6-8Distance: 0.7 mi
- 4/10Thomas Jefferson High SchoolGrades: 9-12Distance: 1.3 mi
Schools provided by the listing agent
- Elementary: Fox
- Middle: Thompson
- High: Thomas Jefferson
Source: CVRMLS. This data may not be complete. We recommend contacting the local school district to confirm school assignments for this home.
Get a cash offer in 3 minutes
Find out how much your home could sell for in as little as 3 minutes with a no-obligation cash offer.
Estimated market value
$706,500
Get a cash offer in 3 minutes
Find out how much your home could sell for in as little as 3 minutes with a no-obligation cash offer.
Estimated market value
$706,500


