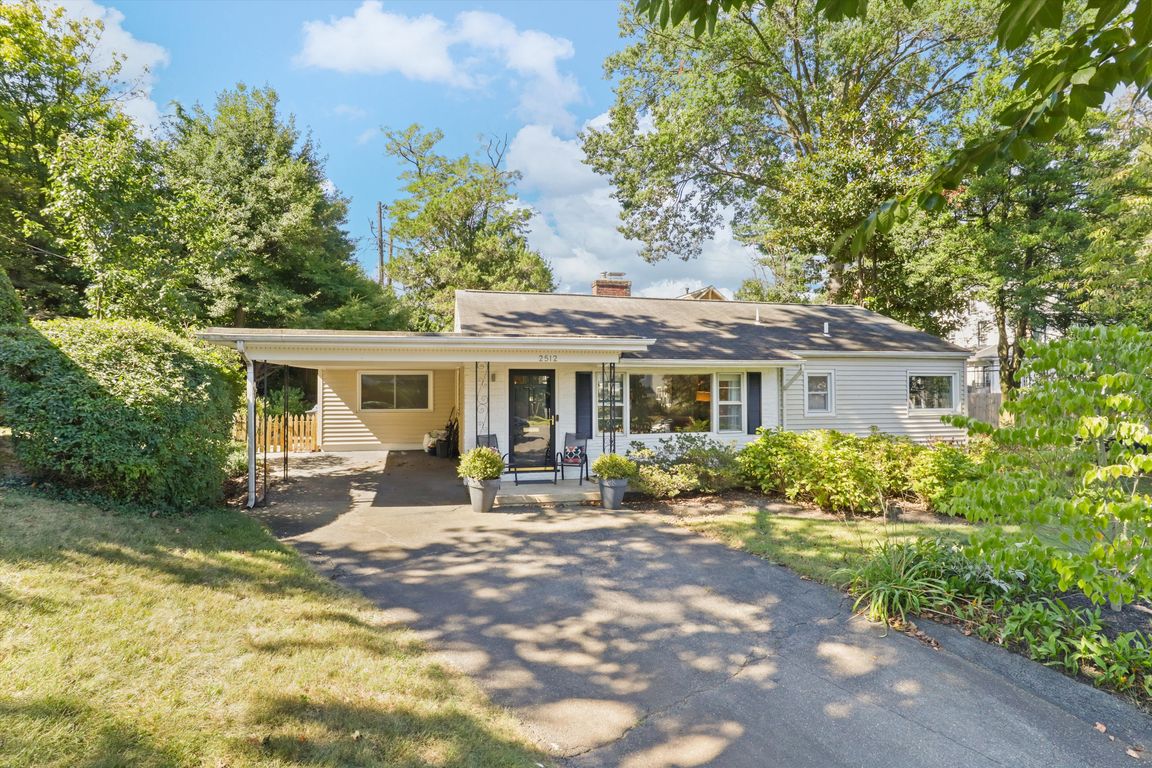Open: Sat 1pm-4pm

For sale
$965,000
3beds
1,564sqft
2512 N Granada St, Arlington, VA 22207
3beds
1,564sqft
Single family residence
Built in 1949
7,068 sqft
1 Carport space
$617 price/sqft
What's special
Wood-burning fireplaceDecorative privacy fenceThoughtfully designed spaceBeautifully landscaped yardOriginal wood panelingQuiet cul de sacBreakfast bar
An unbeatable location and price make 2512 N Granada Street a rare North Arlington opportunity! Tucked away on a quiet cul de sac in the Garden City neighborhood, this rare one-level rambler offers the perfect blend of comfort, charm, and convenience. With over 1,550 sq ft of thoughtfully designed space, ...
- 2 days |
- 483 |
- 15 |
Likely to sell faster than
Source: Bright MLS,MLS#: VAAR2062452
Travel times
Living Room
Kitchen
Dining Room
Family Room
Primary Bedroom
Closet
Bedroom 2
Bedroom 3
Bathroom 1
Bathroom 2
Outdoor Front
Outdoor Backyard
Outdoor Patio
Zillow last checked: 7 hours ago
Listing updated: October 02, 2025 at 04:46am
Listed by:
Beth Ann Wilson 571-331-6662,
Samson Properties,
Listing Team: The Redstone Group
Source: Bright MLS,MLS#: VAAR2062452
Facts & features
Interior
Bedrooms & bathrooms
- Bedrooms: 3
- Bathrooms: 2
- Full bathrooms: 2
- Main level bathrooms: 2
- Main level bedrooms: 3
Rooms
- Room types: Living Room, Dining Room, Bedroom 2, Bedroom 3, Kitchen, Family Room, Bedroom 1, Storage Room, Bathroom 1, Bathroom 2
Bedroom 1
- Features: Flooring - HardWood, Flooring - Solid Hardwood, Lighting - Ceiling, Window Treatments
- Level: Main
- Area: 130 Square Feet
- Dimensions: 13 x 10
Bedroom 2
- Features: Flooring - HardWood, Flooring - Solid Hardwood, Lighting - Ceiling, Window Treatments
- Level: Main
- Area: 121 Square Feet
- Dimensions: 11 x 11
Bedroom 3
- Features: Lighting - Ceiling, Window Treatments
- Level: Main
- Area: 126 Square Feet
- Dimensions: 14 x 9
Bathroom 1
- Features: Bathroom - Walk-In Shower, Flooring - Ceramic Tile, Lighting - Wall sconces, Window Treatments
- Level: Main
Bathroom 2
- Features: Bathroom - Walk-In Shower, Flooring - Ceramic Tile, Lighting - Ceiling, Lighting - Wall sconces
- Level: Main
Dining room
- Features: Flooring - Ceramic Tile, Lighting - Ceiling
- Level: Main
- Area: 176 Square Feet
- Dimensions: 16 x 11
Family room
- Features: Built-in Features, Flooring - Carpet, Lighting - Wall sconces, Window Treatments
- Level: Main
- Area: 242 Square Feet
- Dimensions: 22 x 11
Kitchen
- Features: Breakfast Bar, Flooring - Ceramic Tile, Kitchen - Electric Cooking, Recessed Lighting, Pantry
- Level: Main
- Area: 176 Square Feet
- Dimensions: 16 x 11
Living room
- Features: Fireplace - Wood Burning, Flooring - HardWood, Flooring - Solid Hardwood, Recessed Lighting, Window Treatments
- Level: Main
- Area: 294 Square Feet
- Dimensions: 14 x 21
Storage room
- Features: Built-in Features, Flooring - HardWood, Flooring - Solid Hardwood, Lighting - Ceiling, Walk-In Closet(s)
- Level: Main
- Area: 56 Square Feet
- Dimensions: 7 x 8
Heating
- Forced Air, Natural Gas
Cooling
- Central Air, Electric
Appliances
- Included: Built-In Range, Dishwasher, Disposal, Dryer, Humidifier, Microwave, Range Hood, Refrigerator, Stainless Steel Appliance(s), Washer, Water Heater, Gas Water Heater
- Laundry: Dryer In Unit, Has Laundry, Main Level, Washer In Unit
Features
- Attic, Entry Level Bedroom, Floor Plan - Traditional, Bathroom - Walk-In Shower, Built-in Features, Combination Kitchen/Dining, Dining Area, Family Room Off Kitchen, Flat, Pantry, Recessed Lighting, Walk-In Closet(s), Dry Wall, Paneled Walls, Wood Walls
- Flooring: Ceramic Tile, Hardwood, Carpet, Wood
- Doors: Storm Door(s)
- Windows: Window Treatments
- Has basement: No
- Number of fireplaces: 1
- Fireplace features: Brick, Glass Doors, Wood Burning
Interior area
- Total structure area: 3,128
- Total interior livable area: 1,564 sqft
- Finished area above ground: 1,564
- Finished area below ground: 0
Video & virtual tour
Property
Parking
- Total spaces: 3
- Parking features: Asphalt, Driveway, Paved, Attached Carport
- Carport spaces: 1
- Uncovered spaces: 2
Accessibility
- Accessibility features: None
Features
- Levels: One
- Stories: 1
- Patio & porch: Patio, Porch, Roof
- Exterior features: Rain Gutters, Sidewalks, Street Lights
- Pool features: None
- Fencing: Decorative,Full,Privacy,Back Yard,Wood
Lot
- Size: 7,068 Square Feet
- Features: Cul-De-Sac, Front Yard, Interior Lot, Level, No Thru Street, Private, Rear Yard, SideYard(s)
Details
- Additional structures: Above Grade, Below Grade
- Parcel number: 02073052
- Zoning: R-6
- Zoning description: R-6 1-FAMI
- Special conditions: Standard
Construction
Type & style
- Home type: SingleFamily
- Architectural style: Ranch/Rambler
- Property subtype: Single Family Residence
Materials
- Block, Brick, Combination, Concrete, Frame, Masonry, Stone, Vinyl Siding
- Foundation: Crawl Space
- Roof: Shingle
Condition
- Excellent,Good,Very Good
- New construction: No
- Year built: 1949
Utilities & green energy
- Electric: 100 Amp Service, Circuit Breakers
- Sewer: Public Sewer
- Water: Public
- Utilities for property: Natural Gas Available, Electricity Available
Community & HOA
Community
- Security: Main Entrance Lock, Exterior Cameras
- Subdivision: Garden City
HOA
- Has HOA: No
Location
- Region: Arlington
Financial & listing details
- Price per square foot: $617/sqft
- Tax assessed value: $968,200
- Annual tax amount: $10,001
- Date on market: 10/2/2025
- Listing agreement: Exclusive Right To Sell
- Listing terms: Cash,Conventional,FHA,Private Financing Available,VA Loan
- Exclusions: Dining Room Chandelier
- Ownership: Fee Simple
- Road surface type: Paved