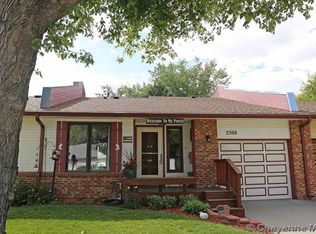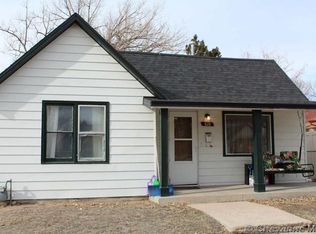Lovely updated townhome walking distance to library & downtown Cheyenne. New tile in entryway, gorgeous reclaimed wide plank Virginia Barnwood floors throughout main floor. Main floor master bedroom & en suite, with add'l bedroom & 3/4 bath. 95% finished basement w/addt'l 2 beds & full bath. Tons of square feet for a family just waiting for you. New sod in backyard & fully fenced. Welcome Home!
This property is off market, which means it's not currently listed for sale or rent on Zillow. This may be different from what's available on other websites or public sources.


