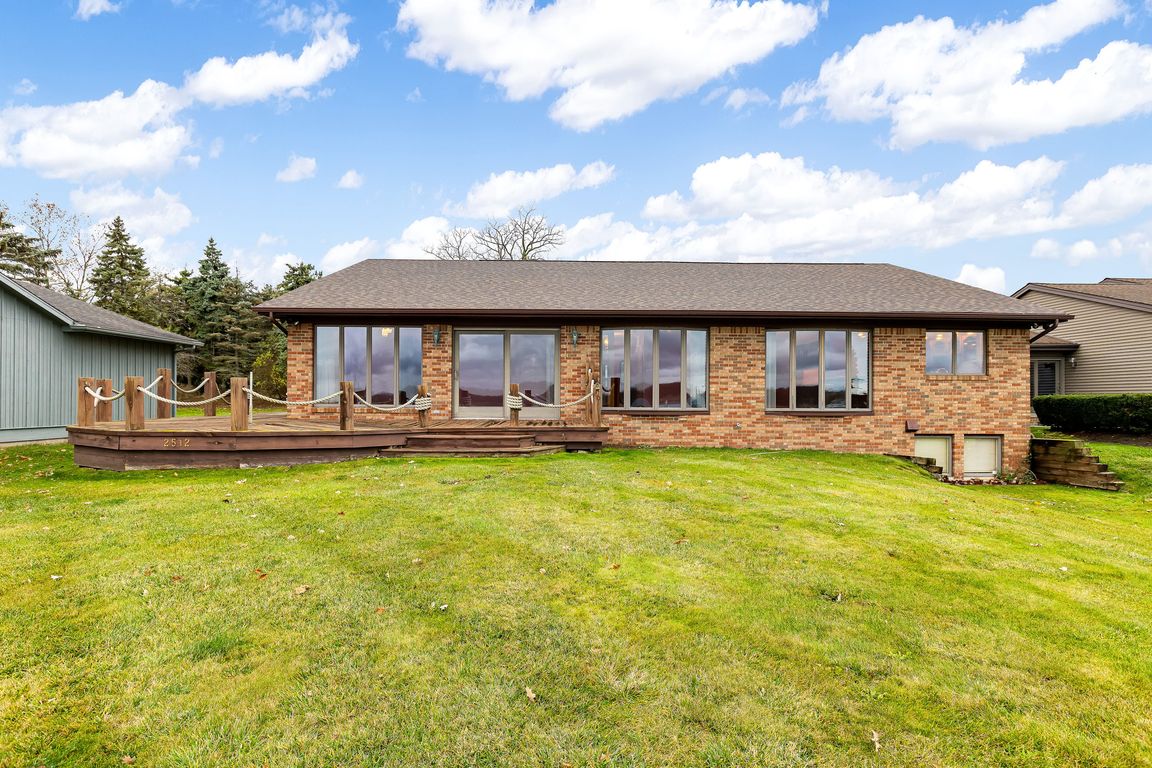
For salePrice cut: $10K (7/30)
$479,900
2beds
3,495sqft
2512 River Rd, Marysville, MI 48040
2beds
3,495sqft
Single family residence
Built in 1988
0.44 Acres
2 Attached garage spaces
$137 price/sqft
What's special
Waterfront propertyFlorida roomLovely serene viewSpacious covered entry porchNautical style deckRiver viewsBeautiful cherry cabinets
This superb 1800 s.f. brick ranch has the most lovely, serene view of the north end of Stag Island and the beautiful blue waters of the St. Clair River including the various freighters and cruise ships that go by. This is not a condo, you own your own waterfront property. You ...
- 138 days
- on Zillow |
- 1,589 |
- 37 |
Source: MiRealSource,MLS#: 50170128 Originating MLS: MiRealSource
Originating MLS: MiRealSource
Travel times
Kitchen
Living Room
Primary Bedroom
Storage
Primary Bathroom
Garage
Foyer
Den
Bedroom
Bedroom
Bathroom
Bathroom
Basement (Finished)
Zillow last checked: 7 hours ago
Listing updated: August 15, 2025 at 10:35am
Listed by:
Linda Bailey 810-241-3184,
Sine & Monaghan Realtors LLC St Clair 810-329-9001
Source: MiRealSource,MLS#: 50170128 Originating MLS: MiRealSource
Originating MLS: MiRealSource
Facts & features
Interior
Bedrooms & bathrooms
- Bedrooms: 2
- Bathrooms: 3
- Full bathrooms: 3
Rooms
- Room types: Basement Full Bath, Den/Study/Lib, Entry, Bedroom, Laundry, Bathroom, Master Bedroom, Dining Room, Living Room
Primary bedroom
- Level: First
Bedroom 1
- Features: Carpet
- Level: Entry
- Area: 180
- Dimensions: 15 x 12
Bedroom 2
- Features: Carpet
- Level: Entry
- Area: 228
- Dimensions: 19 x 12
Bathroom 1
- Features: Carpet
- Level: Entry
- Area: 63
- Dimensions: 9 x 7
Bathroom 2
- Features: Carpet
- Level: Entry
- Area: 56
- Dimensions: 7 x 8
Bathroom 3
- Features: Carpet
- Level: Basement
- Area: 84
- Dimensions: 12 x 7
Dining room
- Features: Carpet
- Level: Entry
- Area: 120
- Dimensions: 12 x 10
Family room
- Features: Carpet
- Level: Basement
- Area: 920
- Dimensions: 40 x 23
Kitchen
- Features: Vinyl
- Level: Entry
- Area: 198
- Dimensions: 18 x 11
Living room
- Features: Carpet
- Level: Entry
- Area: 308
- Dimensions: 22 x 14
Office
- Level: Basement
- Area: 224
- Dimensions: 16 x 14
Heating
- Forced Air, Natural Gas
Cooling
- Ceiling Fan(s), Central Air, Exhaust Fan
Appliances
- Included: Dishwasher, Dryer, Range/Oven, Refrigerator, Washer, Gas Water Heater
- Laundry: First Floor Laundry, Entry
Features
- Cathedral/Vaulted Ceiling
- Flooring: Carpet, Vinyl
- Windows: Window Treatments
- Basement: Daylight,Finished,Full,Interior Entry
- Has fireplace: No
Interior area
- Total structure area: 3,590
- Total interior livable area: 3,495 sqft
- Finished area above ground: 1,795
- Finished area below ground: 1,700
Video & virtual tour
Property
Parking
- Total spaces: 2.5
- Parking features: Garage, Attached, Electric in Garage, Garage Door Opener
- Attached garage spaces: 2.5
Features
- Levels: One
- Stories: 1
- Patio & porch: Deck, Porch
- Has view: Yes
- View description: Water
- Has water view: Yes
- Water view: Water
- Waterfront features: All Sports Lake, Lake/River Access, River Front, Waterfront
- Body of water: St. Clair River
- Frontage length: 80
Lot
- Size: 0.44 Acres
- Dimensions: 80 x 242
- Features: City Lot, Platted
Details
- Parcel number: 74030920015200
- Zoning description: Residential
- Special conditions: Private
Construction
Type & style
- Home type: SingleFamily
- Architectural style: Ranch
- Property subtype: Single Family Residence
Materials
- Brick
- Foundation: Basement
Condition
- New construction: No
- Year built: 1988
Utilities & green energy
- Sewer: Public Sanitary
- Water: Private Well, Public
- Utilities for property: Cable/Internet Avail.
Community & HOA
Community
- Subdivision: Assessors Of Dow Add
HOA
- Has HOA: No
Location
- Region: Marysville
Financial & listing details
- Price per square foot: $137/sqft
- Tax assessed value: $511,600
- Annual tax amount: $6,376
- Date on market: 4/1/2025
- Listing agreement: Exclusive Right To Sell
- Listing terms: Cash,Conventional
- Road surface type: Paved