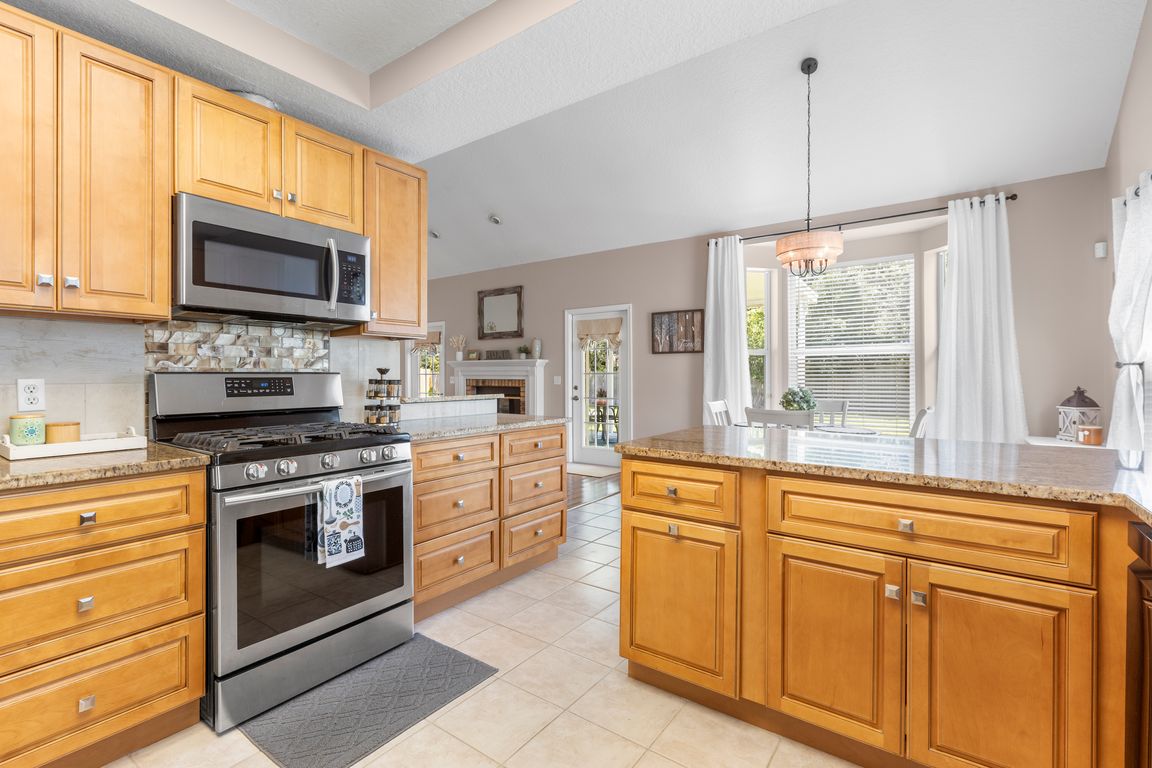
Pending
$625,000
4beds
2,519sqft
2512 Rustic Oaks Dr, Lutz, FL 33559
4beds
2,519sqft
Single family residence
Built in 1995
0.64 Acres
2 Attached garage spaces
$248 price/sqft
What's special
Private open-air poolBay windowQuiet cul-de-sacSoaring vaulted ceilingsWood-burning fireplaceRich bamboo flooringStone countertops
Under contract-accepting backup offers. SELLER IS OFFERING A $15,000 CREDIT with an acceptable offer! Apply it to BUY DOWN YOUR INTEREST RATE for lower monthly payments, cover CLOSING COSTS, or SPLIT IT BETWEEN BOTH OPTIONS. This is a rare chance to SAVE THOUSANDS upfront and long term, don’t let it pass ...
- 95 days
- on Zillow |
- 7,391 |
- 209 |
Likely to sell faster than
Source: Stellar MLS,MLS#: TB8381342 Originating MLS: Suncoast Tampa
Originating MLS: Suncoast Tampa
Travel times
Kitchen
Breakfast Nook
Family Room
Dining Room
Living Room
Primary Bedroom
Primary Bathroom
Loft
Bedroom
Bedroom
Bathroom
Bedroom
Zillow last checked: 7 hours ago
Listing updated: August 09, 2025 at 09:04am
Listing Provided by:
Joseph Kipping, PA 813-600-1604,
KELLER WILLIAMS TAMPA PROP. 813-264-7754
Source: Stellar MLS,MLS#: TB8381342 Originating MLS: Suncoast Tampa
Originating MLS: Suncoast Tampa

Facts & features
Interior
Bedrooms & bathrooms
- Bedrooms: 4
- Bathrooms: 3
- Full bathrooms: 2
- 1/2 bathrooms: 1
Rooms
- Room types: Attic, Family Room, Utility Room, Loft
Primary bedroom
- Features: Walk-In Closet(s)
- Level: First
- Area: 228 Square Feet
- Dimensions: 12x19
Bedroom 2
- Features: Dual Closets
- Level: Second
- Area: 110 Square Feet
- Dimensions: 11x10
Bedroom 3
- Features: Dual Closets
- Level: Second
- Area: 120 Square Feet
- Dimensions: 12x10
Bedroom 4
- Features: Walk-In Closet(s)
- Level: Second
- Area: 253 Square Feet
- Dimensions: 23x11
Dinette
- Level: First
- Area: 168 Square Feet
- Dimensions: 12x14
Dining room
- Level: First
- Area: 154 Square Feet
- Dimensions: 14x11
Family room
- Features: Ceiling Fan(s)
- Level: First
- Area: 304 Square Feet
- Dimensions: 16x19
Kitchen
- Features: Pantry
- Level: First
- Area: 108 Square Feet
- Dimensions: 12x9
Living room
- Level: First
- Area: 168 Square Feet
- Dimensions: 12x14
Loft
- Level: Second
- Area: 150 Square Feet
- Dimensions: 15x10
Heating
- Central, Electric
Cooling
- Central Air
Appliances
- Included: Dishwasher, Disposal, Gas Water Heater, Range, Refrigerator
- Laundry: Inside, Laundry Room
Features
- Ceiling Fan(s), Crown Molding, Eating Space In Kitchen, High Ceilings, Kitchen/Family Room Combo, Living Room/Dining Room Combo, Primary Bedroom Main Floor, Solid Surface Counters, Split Bedroom, Stone Counters, Vaulted Ceiling(s), Walk-In Closet(s)
- Flooring: Bamboo, Carpet, Tile
- Windows: Blinds
- Has fireplace: Yes
- Fireplace features: Living Room, Wood Burning
Interior area
- Total structure area: 3,668
- Total interior livable area: 2,519 sqft
Video & virtual tour
Property
Parking
- Total spaces: 2
- Parking features: Driveway, Garage Door Opener, Garage Faces Side, Oversized
- Attached garage spaces: 2
- Has uncovered spaces: Yes
- Details: Garage Dimensions: 21x27
Features
- Levels: Two
- Stories: 2
- Patio & porch: Front Porch, Patio
- Exterior features: Other
- Has private pool: Yes
- Pool features: Deck, Gunite, In Ground
- Fencing: Wood
- Has view: Yes
- View description: Pool, Trees/Woods
Lot
- Size: 0.64 Acres
- Features: Cul-De-Sac, Flood Insurance Required, Oversized Lot, Street Dead-End
- Residential vegetation: Mature Landscaping, Trees/Landscaped
Details
- Parcel number: U05271919E00000000006.0
- Zoning: RSC-2
- Special conditions: None
Construction
Type & style
- Home type: SingleFamily
- Architectural style: Colonial
- Property subtype: Single Family Residence
Materials
- Vinyl Siding, Wood Frame
- Foundation: Slab
- Roof: Shingle
Condition
- New construction: No
- Year built: 1995
Utilities & green energy
- Sewer: Septic Tank
- Water: Well
- Utilities for property: Cable Available, Cable Connected, Electricity Available, Electricity Connected, Propane, Public
Community & HOA
Community
- Subdivision: COUNTRY OAKS
HOA
- Has HOA: No
- Pet fee: $0 monthly
Location
- Region: Lutz
Financial & listing details
- Price per square foot: $248/sqft
- Tax assessed value: $459,376
- Annual tax amount: $5,441
- Date on market: 5/7/2025
- Listing terms: Cash,Conventional,FHA,VA Loan
- Ownership: Fee Simple
- Total actual rent: 0
- Electric utility on property: Yes
- Road surface type: Paved