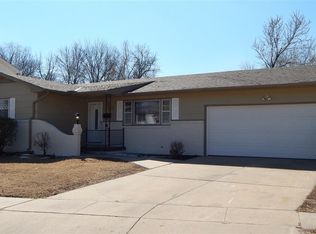Sold
Price Unknown
2512 S Bennett Ave, Wichita, KS 67217
3beds
1,480sqft
Single Family Onsite Built
Built in 1968
7,405.2 Square Feet Lot
$202,000 Zestimate®
$--/sqft
$1,309 Estimated rent
Home value
$202,000
$184,000 - $222,000
$1,309/mo
Zestimate® history
Loading...
Owner options
Explore your selling options
What's special
Discover this beautifully remodeled 3-bedroom, 1-bathroom gem, perfectly blending modern upgrades with cozy charm! This clean, move-in-ready home features a spacious finished basement with a family room, a non-conforming bedroom, and a versatile bonus room—ideal for a home office, gym, or playroom. The kitchen shines with sleek granite countertops, and the entire home boasts high-quality finishes throughout. Enjoy outdoor living on the screened-in porch overlooking a fully fenced yard, perfect for relaxation or entertaining. Don’t miss this meticulously updated home in a great location—schedule your showing today!
Zillow last checked: 8 hours ago
Listing updated: August 01, 2025 at 01:41pm
Listed by:
Bobbie Lane 316-990-0697,
Real Broker, LLC
Source: SCKMLS,MLS#: 657661
Facts & features
Interior
Bedrooms & bathrooms
- Bedrooms: 3
- Bathrooms: 1
- Full bathrooms: 1
Primary bedroom
- Description: Carpet
- Level: Main
- Area: 149.16
- Dimensions: 13.2x11.3
Bedroom
- Description: Carpet
- Level: Main
- Area: 123.75
- Dimensions: 12.5x9.9
Bedroom
- Description: Carpet
- Level: Main
- Area: 100.57
- Dimensions: 11.3x8.9
Bonus room
- Description: Carpet
- Level: Basement
- Area: 133.2
- Dimensions: 12x11.1
Bonus room
- Description: Carpet
- Level: Basement
- Area: 136.4
- Dimensions: 12.4x11
Family room
- Description: Carpet
- Level: Basement
- Area: 248.64
- Dimensions: 22.2x11.2
Kitchen
- Description: Luxury Vinyl
- Level: Main
- Area: 189.52
- Dimensions: 20.6x9.2
Living room
- Description: Carpet
- Level: Main
- Area: 179.34
- Dimensions: 14.7x12.2
Heating
- Forced Air, Natural Gas
Cooling
- Central Air, Electric
Appliances
- Included: Dishwasher, Disposal, Microwave, Refrigerator, Range
- Laundry: In Basement, 220 equipment
Features
- Ceiling Fan(s)
- Flooring: Laminate
- Doors: Storm Door(s)
- Basement: Finished
- Has fireplace: No
Interior area
- Total interior livable area: 1,480 sqft
- Finished area above ground: 1,000
- Finished area below ground: 480
Property
Parking
- Total spaces: 1
- Parking features: Attached, Garage Door Opener
- Garage spaces: 1
Features
- Levels: One
- Stories: 1
- Patio & porch: Patio, Screened
- Exterior features: Guttering - ALL
- Fencing: Wood
Lot
- Size: 7,405 sqft
- Features: Standard
Details
- Additional structures: Storage
- Parcel number: 0872130602406002.00
Construction
Type & style
- Home type: SingleFamily
- Architectural style: Ranch
- Property subtype: Single Family Onsite Built
Materials
- Frame w/Less than 50% Mas
- Foundation: Full, Day Light
- Roof: Composition
Condition
- Year built: 1968
Utilities & green energy
- Gas: Natural Gas Available
- Utilities for property: Sewer Available, Natural Gas Available, Public
Community & neighborhood
Location
- Region: Wichita
- Subdivision: GLENN VILLAGE
HOA & financial
HOA
- Has HOA: No
Other
Other facts
- Ownership: Individual
- Road surface type: Paved
Price history
Price history is unavailable.
Public tax history
| Year | Property taxes | Tax assessment |
|---|---|---|
| 2024 | $1,859 +8.2% | $17,710 +13% |
| 2023 | $1,717 +35.4% | $15,675 |
| 2022 | $1,268 +1.6% | -- |
Find assessor info on the county website
Neighborhood: Southwest
Nearby schools
GreatSchools rating
- 4/10Woodman Elementary SchoolGrades: PK-5Distance: 0.2 mi
- 4/10Truesdell Middle SchoolGrades: 6-8Distance: 0.3 mi
- 1/10South High SchoolGrades: 9-12Distance: 1.6 mi
Schools provided by the listing agent
- Elementary: Woodland
- Middle: Truesdell
- High: South
Source: SCKMLS. This data may not be complete. We recommend contacting the local school district to confirm school assignments for this home.
