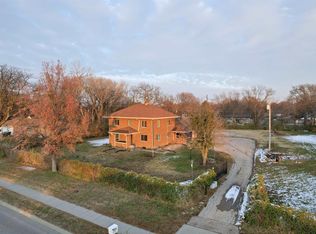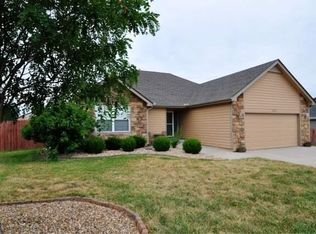Sold
Price Unknown
2512 SE Croco Rd, Topeka, KS 66605
3beds
1,512sqft
Single Family Residence, Residential
Built in 1966
0.44 Acres Lot
$210,700 Zestimate®
$--/sqft
$1,547 Estimated rent
Home value
$210,700
$200,000 - $221,000
$1,547/mo
Zestimate® history
Loading...
Owner options
Explore your selling options
What's special
Here is your opportunity to own this Shawnee Heights rancher that has been lovingly owned for 40 years and make it your own! Great bones in this one and an entire unfinished basement to add finished square footage for your family. Yes, it needs to be updated to make it your own but with 3 beds and 2 full baths on the main floor and a formal living room, plus an additional family room and dining area, the possibilities are endless. Laundry room is also conveniently located on the 1st floor. Underneath the carpets are nice hardwood floors and the oversized 3 car garage is quite an addition for all your toys and vehicles. This home sits on just short of a 1/2 acre (.44 acres) and is privately treed in the backyard. It also is completely fenced. Vinyl sided with a 5 year old roof. This home is in the county and on rural water, but has city sewer. The location is amazing with Lake Shawnee just down the street and easy access to anywhere you want to go! Come check out the possibilities and make it your forever!
Zillow last checked: 8 hours ago
Listing updated: September 05, 2025 at 12:36pm
Listed by:
Marta Barron 785-231-4328,
Stone & Story RE Group, LLC
Bought with:
John Ringgold, 00051961
KW One Legacy Partners, LLC
Source: Sunflower AOR,MLS#: 240720
Facts & features
Interior
Bedrooms & bathrooms
- Bedrooms: 3
- Bathrooms: 2
- Full bathrooms: 2
Primary bedroom
- Level: Main
- Area: 140.42
- Dimensions: 11.9 x 11.8
Bedroom 2
- Level: Main
- Area: 141.57
- Dimensions: 12.1 x 11.7
Bedroom 3
- Level: Main
- Area: 109.98
- Dimensions: 11.7 x 9.4
Dining room
- Level: Main
- Area: 99.22
- Dimensions: 12.10 x 8.2
Family room
- Level: Main
- Area: 142.79
- Dimensions: 13.1 x 10.9
Kitchen
- Level: Main
- Area: 131
- Dimensions: 13.10 x 10
Laundry
- Level: Main
- Area: 70.8
- Dimensions: 11.8 x 6
Living room
- Level: Main
- Area: 211.04
- Dimensions: 16.11 x 13.1
Heating
- Natural Gas
Cooling
- Central Air, Attic Fan
Appliances
- Included: Electric Cooktop, Wall Oven, Dishwasher, Disposal, Water Softener Owned, Humidifier
- Laundry: Main Level, Separate Room
Features
- Flooring: Hardwood, Vinyl, Carpet
- Doors: Storm Door(s)
- Windows: Insulated Windows
- Basement: Concrete,Full,Unfinished
- Has fireplace: No
Interior area
- Total structure area: 1,512
- Total interior livable area: 1,512 sqft
- Finished area above ground: 1,512
- Finished area below ground: 0
Property
Parking
- Total spaces: 3
- Parking features: Attached, Extra Parking, Auto Garage Opener(s), Garage Door Opener
- Attached garage spaces: 3
Features
- Fencing: Fenced,Chain Link
Lot
- Size: 0.44 Acres
- Dimensions: 133 x 148
- Features: Wooded, Sidewalk
Details
- Parcel number: R29400
- Special conditions: Standard,Arm's Length
Construction
Type & style
- Home type: SingleFamily
- Architectural style: Ranch
- Property subtype: Single Family Residence, Residential
Materials
- Vinyl Siding
- Roof: Architectural Style
Condition
- Year built: 1966
Utilities & green energy
- Water: Rural Water
Community & neighborhood
Location
- Region: Topeka
- Subdivision: Peck
Price history
| Date | Event | Price |
|---|---|---|
| 9/5/2025 | Sold | -- |
Source: | ||
| 8/11/2025 | Pending sale | $209,900$139/sqft |
Source: | ||
| 8/6/2025 | Listed for sale | $209,900$139/sqft |
Source: | ||
Public tax history
| Year | Property taxes | Tax assessment |
|---|---|---|
| 2025 | -- | $24,219 |
| 2024 | $3,647 -0.5% | $24,219 +2% |
| 2023 | $3,667 +13.3% | $23,744 +15% |
Find assessor info on the county website
Neighborhood: 66605
Nearby schools
GreatSchools rating
- 4/10Shawnee Heights Elementary SchoolGrades: PK-6Distance: 0.6 mi
- 4/10Shawnee Heights Middle SchoolGrades: 7-8Distance: 3.8 mi
- 7/10Shawnee Heights High SchoolGrades: 9-12Distance: 3.5 mi
Schools provided by the listing agent
- Elementary: Tecumseh South Elementary School/USD 450
- Middle: Shawnee Heights Middle School/USD 450
- High: Shawnee Heights High School/USD 450
Source: Sunflower AOR. This data may not be complete. We recommend contacting the local school district to confirm school assignments for this home.

