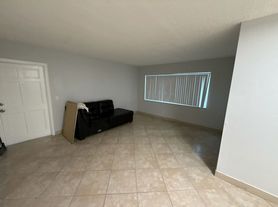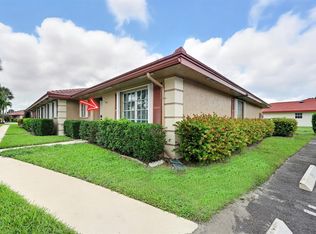Furnished annual or short-term furnished lease available at 2512 SW 5th St located within East Boynton Beach's most coveted no-HOA Chapel Hill neighborhood. (unfurnished annual also considered). This highly updated 3bd/2ba pool home is situated on beautifully landscaped fenced lot. Tastefully decorated and furnished, light & bright featuring a family ready split bedroom floorplan with a foyer, formal dining area, breakfast area and dual living spaces. Recent on-trend kitchen and bathroom renovations will delight. Wake up to views of the sunshine & pool from the primary suite which also boasts his/hers sinks in the en-suite bath and spacious walk in closet. Combo tub/shower in the 2nd bathroom which also serves as a cabana bath for the pool & patio area. The large 2-car garage leads out to ample additional parking on an oversized concrete driveway. A private S. FL oasis awaits in the very private fenced backyard with room to play, swim or relax. The Chapel Hill area is a coveted, quiet, family and pet friendly neighborhood with it's very own Forest Hills Park (quick walk from this home) featuring playgrounds, basketball, pickleball jogging path and lots of room for activities. Very close to the Ocean Ridge and North Delray public beaches, Downtown Delray Beach/Atlantic Ave, Downtown Boynton, shopping, adjacent to the Bethesda Hospital and easy I-95 access.
House for rent
$6,500/mo
2512 SW 5th St, Boynton Beach, FL 33435
3beds
1,722sqft
Price may not include required fees and charges.
Singlefamily
Available Thu Jan 1 2026
Cats, dogs OK
Central air, electric
In unit laundry
4 Attached garage spaces parking
Electric, central
What's special
Light and brightSpacious walk in closetFormal dining areaDual living spacesBreakfast areaBeautifully landscaped fenced lot
- 4 days |
- -- |
- -- |
Zillow last checked: 8 hours ago
Listing updated: December 06, 2025 at 08:16am
Travel times
Looking to buy when your lease ends?
Consider a first-time homebuyer savings account designed to grow your down payment with up to a 6% match & a competitive APY.
Facts & features
Interior
Bedrooms & bathrooms
- Bedrooms: 3
- Bathrooms: 2
- Full bathrooms: 2
Rooms
- Room types: Family Room
Heating
- Electric, Central
Cooling
- Central Air, Electric
Appliances
- Included: Dishwasher, Disposal, Dryer, Microwave, Refrigerator, Washer
- Laundry: In Unit
Features
- Entrance Foyer, Pantry, Split Bedroom, Walk In Closet, Walk-In Closet(s)
- Furnished: Yes
Interior area
- Total interior livable area: 1,722 sqft
Video & virtual tour
Property
Parking
- Total spaces: 4
- Parking features: Attached, Driveway, Covered
- Has attached garage: Yes
- Details: Contact manager
Features
- Stories: 1
- Exterior features: 2 Or More Spaces, Attached, Basketball Court, Basketball Courts, Bike/Jog Path, Driveway, Electric Water Heater, Entrance Foyer, Garage Door Opener, Heating system: Central, Heating: Electric, Pantry, Patio, Pickleball, Picnic Area, Split Bedroom, Street Lights, View Type: Pool, Walk In Closet, Walk-In Closet(s)
- Has private pool: Yes
Details
- Parcel number: 08434533290020040
Construction
Type & style
- Home type: SingleFamily
- Property subtype: SingleFamily
Condition
- Year built: 1980
Community & HOA
HOA
- Amenities included: Basketball Court, Pool
Location
- Region: Boynton Beach
Financial & listing details
- Lease term: Month To Month
Price history
| Date | Event | Price |
|---|---|---|
| 12/4/2025 | Listed for rent | $6,500$4/sqft |
Source: BeachesMLS #R11145283 | ||
| 8/1/2025 | Listing removed | $1,084,000$630/sqft |
Source: | ||
| 2/21/2025 | Price change | $1,084,000-5.3%$630/sqft |
Source: | ||
| 1/23/2025 | Listed for sale | $1,145,000+52.7%$665/sqft |
Source: | ||
| 4/24/2024 | Sold | $750,000$436/sqft |
Source: | ||

