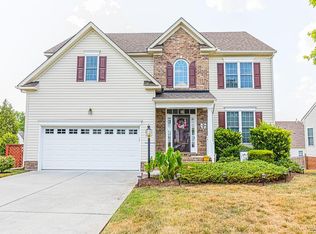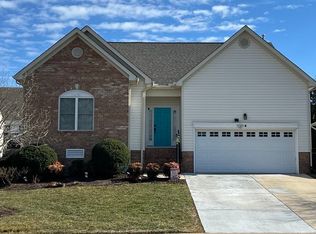Sold for $445,000 on 02/18/25
$445,000
2512 Sailboat Pl, Midlothian, VA 23112
3beds
2,062sqft
Single Family Residence
Built in 2008
6,708.24 Square Feet Lot
$453,600 Zestimate®
$216/sqft
$2,578 Estimated rent
Home value
$453,600
$422,000 - $485,000
$2,578/mo
Zestimate® history
Loading...
Owner options
Explore your selling options
What's special
Welcome home! Great Room with gas fp and vaulted ceiling; dining room open to Great room includes gas fp & hardwood floors, eat-in kitchen includes bay window for natural sunlight, hardwood flooring, stainless steel appliances. First floor primary includes walk-in closet and shower with separate garden tub and double bowl vanity; 2 bedrooms and full bath on 2nd floor; Separate Utility room on first floor. Walk-in attic; 2 car attached garage insulated, sheetrock and painted. New carpet in all bedrooms. Lawn care and trash service included in HOA. Irrigation System, Decking and fenced rear yard.
Zillow last checked: 8 hours ago
Listing updated: February 18, 2025 at 01:28pm
Listed by:
Ronda Bradley-Gallagher 804-305-9900,
Bradley Real Estate, LLC
Bought with:
Emily Hughes, 0225260283
Providence Hill Real Estate
Source: CVRMLS,MLS#: 2430297 Originating MLS: Central Virginia Regional MLS
Originating MLS: Central Virginia Regional MLS
Facts & features
Interior
Bedrooms & bathrooms
- Bedrooms: 3
- Bathrooms: 3
- Full bathrooms: 2
- 1/2 bathrooms: 1
Other
- Description: Tub & Shower
- Level: First
Other
- Description: Tub & Shower
- Level: Second
Half bath
- Level: First
Heating
- Forced Air, Natural Gas
Cooling
- Central Air
Appliances
- Included: Dishwasher, Electric Cooking, Disposal, Gas Water Heater, Ice Maker, Microwave, Smooth Cooktop
- Laundry: Washer Hookup, Dryer Hookup
Features
- Breakfast Area, Bay Window, Cathedral Ceiling(s), Double Vanity, Fireplace, Granite Counters, Bath in Primary Bedroom, Main Level Primary, Pantry, Walk-In Closet(s)
- Flooring: Carpet, Wood
- Doors: Insulated Doors
- Basement: Crawl Space
- Attic: Walk-In
- Number of fireplaces: 1
- Fireplace features: Gas
Interior area
- Total interior livable area: 2,062 sqft
- Finished area above ground: 2,062
Property
Parking
- Total spaces: 2
- Parking features: Attached, Direct Access, Driveway, Garage, Garage Door Opener, Oversized, Paved
- Attached garage spaces: 2
- Has uncovered spaces: Yes
Features
- Levels: One and One Half
- Stories: 1
- Patio & porch: Stoop, Deck
- Exterior features: Deck, Sprinkler/Irrigation, Paved Driveway
- Pool features: None
- Fencing: Back Yard,Fenced
Lot
- Size: 6,708 sqft
- Features: Cul-De-Sac
Details
- Parcel number: 719687906000000
- Zoning description: R9
Construction
Type & style
- Home type: SingleFamily
- Architectural style: Cape Cod
- Property subtype: Single Family Residence
Materials
- Brick, Drywall, Frame, Vinyl Siding
- Roof: Composition
Condition
- Resale
- New construction: No
- Year built: 2008
Utilities & green energy
- Sewer: Public Sewer
- Water: Public
Community & neighborhood
Community
- Community features: Home Owners Association
Location
- Region: Midlothian
- Subdivision: Edgewater At The Reservoir
HOA & financial
HOA
- Has HOA: Yes
- HOA fee: $100 quarterly
- Amenities included: Management
Other
Other facts
- Ownership: Individuals
- Ownership type: Sole Proprietor
Price history
| Date | Event | Price |
|---|---|---|
| 2/18/2025 | Sold | $445,000-1.1%$216/sqft |
Source: | ||
| 11/28/2024 | Pending sale | $450,000$218/sqft |
Source: | ||
| 11/22/2024 | Listed for sale | $450,000+60.7%$218/sqft |
Source: | ||
| 1/16/2018 | Sold | $280,000-0.9%$136/sqft |
Source: | ||
| 10/31/2017 | Listed for sale | $282,500+7.8%$137/sqft |
Source: Allen Crostic Realty Inc #1738350 | ||
Public tax history
| Year | Property taxes | Tax assessment |
|---|---|---|
| 2025 | $3,645 +2.4% | $409,600 +3.5% |
| 2024 | $3,561 +10.7% | $395,700 +12% |
| 2023 | $3,216 +6% | $353,400 +7.2% |
Find assessor info on the county website
Neighborhood: 23112
Nearby schools
GreatSchools rating
- 7/10Old Hundred ElementaryGrades: PK-5Distance: 2.4 mi
- 6/10Tomahawk Creek Middle SchoolGrades: 6-8Distance: 1.5 mi
- 9/10Midlothian High SchoolGrades: 9-12Distance: 3.6 mi
Schools provided by the listing agent
- Elementary: Old Hundred
- Middle: Tomahawk Creek
- High: Midlothian
Source: CVRMLS. This data may not be complete. We recommend contacting the local school district to confirm school assignments for this home.
Get a cash offer in 3 minutes
Find out how much your home could sell for in as little as 3 minutes with a no-obligation cash offer.
Estimated market value
$453,600
Get a cash offer in 3 minutes
Find out how much your home could sell for in as little as 3 minutes with a no-obligation cash offer.
Estimated market value
$453,600

