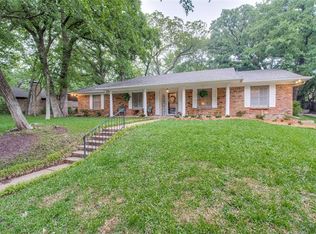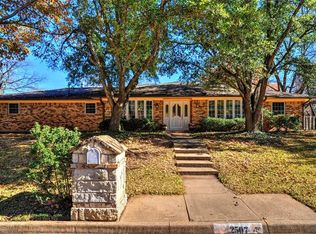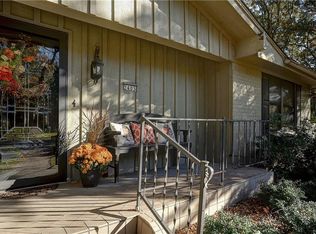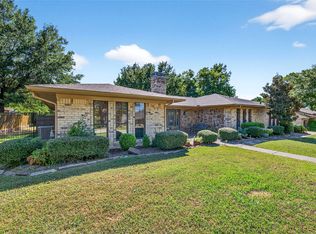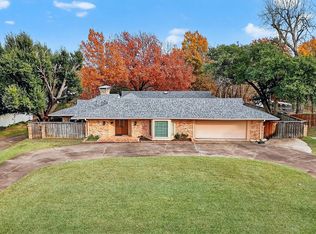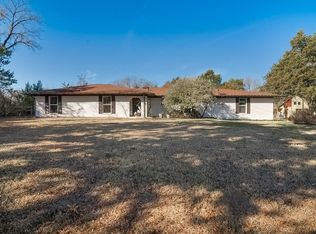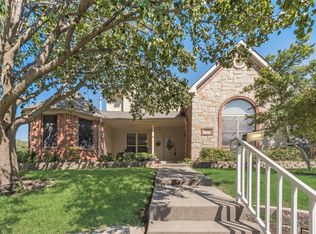Spacious 4 bedroom 2.5 bathroom home in a highly sought after neighborhood in west Sherman. Located close to restaurants and shopping. The master suite includes a sitting area and an attached area for an office, nursery or work-out space. The master bath has separate sinks, vanities, large walk-in shower and walk-in closets. Living room boast picture frame paneling, a wood burning fireplace and a stained glass skylight. The AC and furnace were recently replaced with a 10 year warranty. Beautiful landscaping with a sprinkler system and mature trees. Come see this gorgeous home.
For sale
Price cut: $2.5K (12/2)
$380,000
2512 Sherwood Dr, Sherman, TX 75092
4beds
2,659sqft
Est.:
Single Family Residence
Built in 1985
0.38 Acres Lot
$369,300 Zestimate®
$143/sqft
$-- HOA
What's special
Wood burning fireplaceStained glass skylightLarge walk-in showerSitting areaWalk-in closetsMature treesBeautiful landscaping
- 165 days |
- 359 |
- 26 |
Likely to sell faster than
Zillow last checked: 8 hours ago
Listing updated: December 01, 2025 at 05:20pm
Listed by:
Michael Horstman 0493174 903-200-5550,
RE/MAX Signature Properties 903-200-5550
Source: NTREIS,MLS#: 20997993
Tour with a local agent
Facts & features
Interior
Bedrooms & bathrooms
- Bedrooms: 4
- Bathrooms: 3
- Full bathrooms: 2
- 1/2 bathrooms: 1
Primary bedroom
- Features: Built-in Features, Dual Sinks, Double Vanity, Linen Closet, Sitting Area in Primary, Separate Shower, Walk-In Closet(s)
- Level: First
- Dimensions: 18 x 13
Bedroom
- Features: Ceiling Fan(s), Walk-In Closet(s)
- Level: First
- Dimensions: 18 x 10
Bedroom
- Features: Ceiling Fan(s), Walk-In Closet(s)
- Level: First
- Dimensions: 13 x 10
Bedroom
- Features: Ceiling Fan(s), Walk-In Closet(s)
- Level: First
- Dimensions: 12 x 11
Primary bathroom
- Features: Built-in Features, Dual Sinks, Double Vanity, Separate Shower
- Level: First
- Dimensions: 13 x 13
Dining room
- Level: First
- Dimensions: 18 x 10
Kitchen
- Features: Breakfast Bar, Built-in Features, Eat-in Kitchen, Granite Counters, Pantry
- Level: First
- Dimensions: 15 x 8
Living room
- Features: Fireplace
- Level: First
- Dimensions: 13 x 9
Utility room
- Features: Built-in Features, Utility Room
- Level: First
- Dimensions: 9 x 6
Heating
- Central, Fireplace(s), Natural Gas
Cooling
- Central Air, Ceiling Fan(s), Electric, Roof Turbine(s)
Appliances
- Included: Dryer, Dishwasher, Electric Oven, Electric Range, Electric Water Heater, Disposal, Vented Exhaust Fan, Washer
- Laundry: Common Area, Washer Hookup, Electric Dryer Hookup, Laundry in Utility Room
Features
- Built-in Features, Chandelier, Decorative/Designer Lighting Fixtures, Double Vanity, Eat-in Kitchen, Granite Counters, High Speed Internet, Pantry, Paneling/Wainscoting, Cable TV, Walk-In Closet(s), Wired for Sound
- Flooring: Carpet, Ceramic Tile
- Windows: Skylight(s), Window Coverings
- Has basement: No
- Number of fireplaces: 1
- Fireplace features: Gas, Glass Doors, Living Room, Masonry, Wood Burning
Interior area
- Total interior livable area: 2,659 sqft
Video & virtual tour
Property
Parking
- Total spaces: 2
- Parking features: Additional Parking, Concrete, Door-Single, Driveway, Enclosed, Garage, Garage Door Opener, Kitchen Level, Lighted, On Site, Paved, Private, Garage Faces Side
- Attached garage spaces: 2
- Has uncovered spaces: Yes
Features
- Levels: One
- Stories: 1
- Patio & porch: Rear Porch, Front Porch, Covered
- Exterior features: Lighting, Private Yard, Rain Gutters
- Pool features: None
- Fencing: Back Yard,Gate,Wood
Lot
- Size: 0.38 Acres
- Features: Back Yard, Hardwood Trees, Interior Lot, Lawn, Landscaped, Subdivision, Sprinkler System, Few Trees
- Residential vegetation: Grassed, Partially Wooded
Details
- Parcel number: 155362
- Other equipment: Satellite Dish
Construction
Type & style
- Home type: SingleFamily
- Architectural style: Other,Detached
- Property subtype: Single Family Residence
- Attached to another structure: Yes
Materials
- Brick
- Foundation: Slab
- Roof: Composition
Condition
- Year built: 1985
Utilities & green energy
- Sewer: Public Sewer
- Water: Public
- Utilities for property: Electricity Available, Electricity Connected, Natural Gas Available, Overhead Utilities, Phone Available, Sewer Available, Separate Meters, Underground Utilities, Water Available, Cable Available
Community & HOA
Community
- Features: Curbs
- Security: Security System, Carbon Monoxide Detector(s), Fire Alarm, Smoke Detector(s), Wireless
- Subdivision: TURTL CREEK N SEC 2
HOA
- Has HOA: No
Location
- Region: Sherman
Financial & listing details
- Price per square foot: $143/sqft
- Tax assessed value: $388,209
- Date on market: 7/11/2025
- Cumulative days on market: 165 days
- Listing terms: Cash,Conventional,FHA,VA Loan
- Exclusions: Storage building, microwave, refrigerator and 2 cabinets in the garage.
- Electric utility on property: Yes
Estimated market value
$369,300
$351,000 - $388,000
$2,344/mo
Price history
Price history
| Date | Event | Price |
|---|---|---|
| 12/2/2025 | Price change | $380,000-0.7%$143/sqft |
Source: NTREIS #20997993 Report a problem | ||
| 10/22/2025 | Price change | $382,500-0.6%$144/sqft |
Source: NTREIS #20997993 Report a problem | ||
| 9/4/2025 | Price change | $385,000-1.3%$145/sqft |
Source: NTREIS #20997993 Report a problem | ||
| 7/11/2025 | Listed for sale | $390,000+2.9%$147/sqft |
Source: NTREIS #20997993 Report a problem | ||
| 11/8/2022 | Sold | -- |
Source: NTREIS #20125609 Report a problem | ||
Public tax history
Public tax history
| Year | Property taxes | Tax assessment |
|---|---|---|
| 2025 | -- | $388,209 -0.9% |
| 2024 | $4,832 -0.1% | $391,914 +6.1% |
| 2023 | $4,838 | $369,329 +14.2% |
Find assessor info on the county website
BuyAbility℠ payment
Est. payment
$2,383/mo
Principal & interest
$1841
Property taxes
$409
Home insurance
$133
Climate risks
Neighborhood: 75092
Nearby schools
GreatSchools rating
- 3/10Percy W Neblett Elementary SchoolGrades: PK-5Distance: 2.4 mi
- 3/10Sherman MiddleGrades: 6-8Distance: 3.3 mi
- 4/10Sherman High SchoolGrades: 9-12Distance: 4.1 mi
Schools provided by the listing agent
- Elementary: Henry W Sory
- Middle: Piner
- High: Sherman
- District: Sherman ISD
Source: NTREIS. This data may not be complete. We recommend contacting the local school district to confirm school assignments for this home.
- Loading
- Loading
