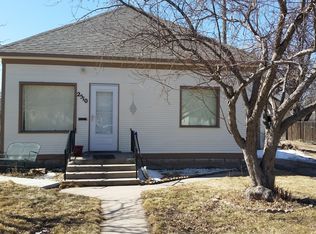Sold on 08/04/25
Price Unknown
2512 Snyder Ave, Cheyenne, WY 82001
3beds
2,087sqft
City Residential, Residential
Built in 1930
7,840.8 Square Feet Lot
$190,000 Zestimate®
$--/sqft
$2,193 Estimated rent
Home value
$190,000
$181,000 - $200,000
$2,193/mo
Zestimate® history
Loading...
Owner options
Explore your selling options
What's special
Investor alert! This 3-bedroom, 2-bath home downtown is brimming with potential and ready for your vision. Whether you're a seasoned flipper, looking to build sweat equity, or an investor seeking your next project, this property is a fantastic opportunity in a great location. Easy access to I-25 and close to restaurants, shops, parks, and public transit, this 1930's home is ready for a modern refresh. There are 2 bedrooms upstairs with a full bathroom and an additional bedroom and bathroom downstairs. The generous yard has alley access and room for a future garage and parking. Bring your toolbox and imagination for your opportunity to transform this home!
Zillow last checked: 8 hours ago
Listing updated: August 04, 2025 at 12:55pm
Listed by:
Rebecca Hess 307-220-0149,
RE/MAX Capitol Properties
Bought with:
Rebecca Hess
RE/MAX Capitol Properties
Source: Cheyenne BOR,MLS#: 97631
Facts & features
Interior
Bedrooms & bathrooms
- Bedrooms: 3
- Bathrooms: 2
- Full bathrooms: 2
- Main level bathrooms: 1
Primary bedroom
- Level: Main
- Area: 132
- Dimensions: 12 x 11
Bedroom 2
- Level: Main
- Area: 132
- Dimensions: 12 x 11
Bedroom 3
- Level: Basement
- Area: 132
- Dimensions: 12 x 11
Bathroom 1
- Features: Full
- Level: Main
Bathroom 2
- Features: Full
- Level: Basement
Kitchen
- Level: Main
- Area: 154
- Dimensions: 14 x 11
Living room
- Level: Main
- Area: 256
- Dimensions: 16 x 16
Basement
- Area: 1155
Heating
- Hot Water, Natural Gas
Cooling
- None
Appliances
- Included: Dishwasher, Range, Refrigerator
- Laundry: In Basement
Features
- Eat-in Kitchen
- Flooring: Hardwood
- Basement: Partially Finished
- Number of fireplaces: 1
- Fireplace features: One, Wood Burning
Interior area
- Total structure area: 2,087
- Total interior livable area: 2,087 sqft
- Finished area above ground: 932
Property
Parking
- Parking features: No Garage
Accessibility
- Accessibility features: None
Features
- Patio & porch: Covered Porch
- Fencing: Front Yard,Back Yard
Lot
- Size: 7,840 sqft
- Dimensions: 7854
Details
- Parcel number: 11001010000013
- Special conditions: Arms Length Sale
Construction
Type & style
- Home type: SingleFamily
- Architectural style: Ranch
- Property subtype: City Residential, Residential
Materials
- Cedar, Wood/Hardboard
- Foundation: Basement
- Roof: Composition/Asphalt
Condition
- New construction: No
- Year built: 1930
Utilities & green energy
- Electric: Black Hills Energy
- Gas: Black Hills Energy
- Sewer: City Sewer
- Water: Public
Community & neighborhood
Location
- Region: Cheyenne
- Subdivision: City Of Cheyenne
Other
Other facts
- Listing agreement: N
- Listing terms: Cash,Conventional
Price history
| Date | Event | Price |
|---|---|---|
| 8/4/2025 | Sold | -- |
Source: | ||
| 7/21/2025 | Pending sale | $249,000$119/sqft |
Source: | ||
| 7/12/2025 | Price change | $249,000-3.9%$119/sqft |
Source: | ||
| 6/26/2025 | Listed for sale | $259,000+15.1%$124/sqft |
Source: | ||
| 4/8/2022 | Sold | -- |
Source: | ||
Public tax history
| Year | Property taxes | Tax assessment |
|---|---|---|
| 2024 | $1,753 +3.3% | $24,795 +3.3% |
| 2023 | $1,697 +14.1% | $23,995 +16.5% |
| 2022 | $1,486 +2.1% | $20,594 +2.3% |
Find assessor info on the county website
Neighborhood: 82001
Nearby schools
GreatSchools rating
- 8/10Pioneer Park Elementary SchoolGrades: PK-6Distance: 0.5 mi
- 6/10McCormick Junior High SchoolGrades: 7-8Distance: 2.5 mi
- 7/10Central High SchoolGrades: 9-12Distance: 2.3 mi
