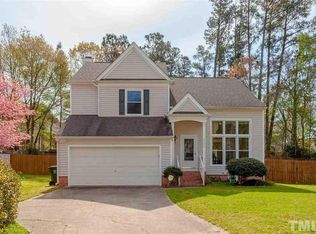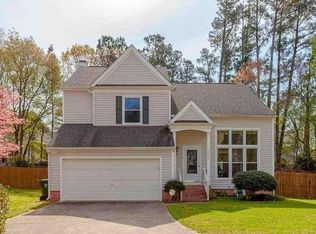Lovely home w/site finished hardwoods in the hall, DR, kitchen, & 1/2 bath. LR has mason fireplace & faux french doors leading to the deck. Kitchen has lots of cabinets, lots of solid surface counter tops & a pantry. Breakfast nook has a bay window facing the backyard. Large DR w/wainscoting & crown molding. Home has lots of trim work throughout. Master has 2 WIC. Masterbath has dual vanity, garden tub, separate shower & white ceramic tile. Secondary bedrooms have WIC closets. Permitted 3rd floor bonus.
This property is off market, which means it's not currently listed for sale or rent on Zillow. This may be different from what's available on other websites or public sources.

