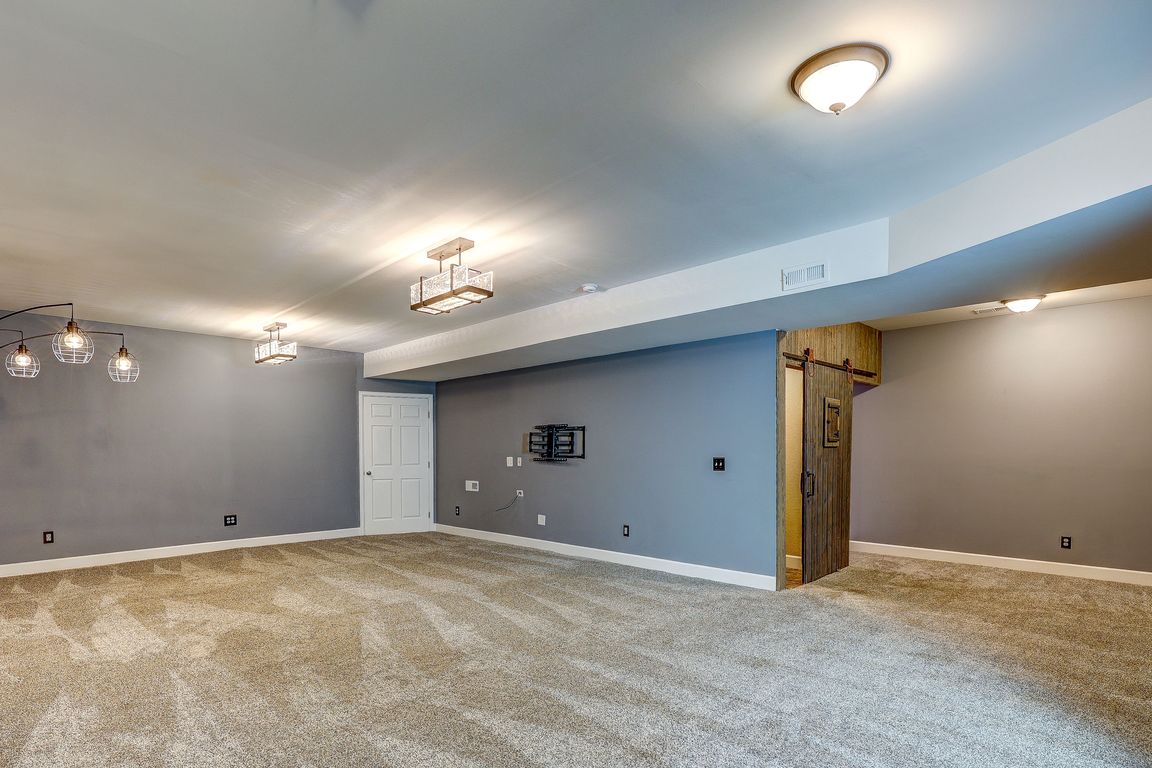
For salePrice cut: $500 (9/24)
$599,490
4beds
3,424sqft
25120 E Maple Place, Aurora, CO 80018
4beds
3,424sqft
Single family residence
Built in 2017
5,662 sqft
2 Attached garage spaces
$175 price/sqft
$100 monthly HOA fee
What's special
Tall wood fenceLow-maintenance yardOpen-concept flowPrivate primary suiteCustom tile workGas stoveFully finished basement
This stunning, like new ranch-style home offers the perfect blend of comfort, privacy, and modern style—ideal for multi-generational living with two Primary Bedroom and Bathroom Suites. The main level features beautiful wood floors throughout the living areas, expansive ceilings, three well-sized bedrooms—including a private primary suite with its own bath ...
- 78 days |
- 539 |
- 21 |
Source: REcolorado,MLS#: 4035167
Travel times
Family Room
Kitchen
Primary Bedroom
Zillow last checked: 7 hours ago
Listing updated: September 24, 2025 at 02:31pm
Listed by:
Gary Parkhurst 303-810-9077 Gary@ParkhurstRealty.com,
Parkhurst Realty
Source: REcolorado,MLS#: 4035167
Facts & features
Interior
Bedrooms & bathrooms
- Bedrooms: 4
- Bathrooms: 3
- Full bathrooms: 2
- 3/4 bathrooms: 1
- Main level bathrooms: 2
- Main level bedrooms: 3
Bedroom
- Description: Large Windows!
- Level: Main
Bedroom
- Description: Bright, Spacious Secondary Bedroom
- Level: Main
Bathroom
- Description: Perfect Location To Family Room And Secondary Bedrooms
- Level: Main
Other
- Description: Private End Of The Home Suite With Large Windows
- Level: Main
Other
- Description: Extended Vanity Counter, Upgraded Tile Work, Large Walk In Closet
- Level: Main
Other
- Description: Basement Primary Suite! Dual Suite Home
- Level: Basement
Other
- Description: Amazing Spa Like Bathroom With Jetted Tub, Custom Uero Glass Shower And Tile Work, Dual Vanity Sink And A Dream Walk-In Closet With Custom Shelving And Cabinets.
- Level: Basement
Dining room
- Description: Gorgeous Space That Flows Perfectly To The Chefs Dream Kitchen
- Level: Main
Family room
- Description: Open To Kitchen And Exterior Patio, Wood Floor And Tons Of Natural Light
- Level: Main
Family room
- Description: Massive Family/Rec Room Perfect For A Theater, Gaming Or Get Away Space
- Level: Basement
Kitchen
- Description: Stunning! Granite Counters, Gas Stove. 42" Expresso Cabinets, Tons Over Counter And Cabinets Space
- Level: Main
Laundry
- Description: Large Room, Storage Shelves, Thoughtfully Placed
- Level: Main
Utility room
- Description: Storage, Storage, Storage Can Also Be A Workshop.
- Level: Basement
Heating
- Forced Air
Cooling
- Central Air
Appliances
- Included: Dishwasher, Disposal, Dryer, Microwave, Oven, Range, Refrigerator, Washer
Features
- Built-in Features, Ceiling Fan(s), Eat-in Kitchen, Entrance Foyer, Five Piece Bath, Granite Counters, High Ceilings, High Speed Internet, Open Floorplan, Pantry, Primary Suite, Vaulted Ceiling(s), Walk-In Closet(s)
- Flooring: Laminate
- Basement: Finished,Full
Interior area
- Total structure area: 3,424
- Total interior livable area: 3,424 sqft
- Finished area above ground: 1,712
- Finished area below ground: 1,536
Video & virtual tour
Property
Parking
- Total spaces: 2
- Parking features: Garage - Attached
- Attached garage spaces: 2
Features
- Levels: One
- Stories: 1
- Patio & porch: Covered, Front Porch, Patio
- Exterior features: Private Yard, Rain Gutters
- Fencing: Full
Lot
- Size: 5,662.8 Square Feet
- Features: Landscaped, Master Planned, Sprinklers In Front, Sprinklers In Rear
Details
- Parcel number: 034742565
- Special conditions: Standard
Construction
Type & style
- Home type: SingleFamily
- Property subtype: Single Family Residence
Materials
- Stone, Wood Siding
- Roof: Composition
Condition
- Updated/Remodeled
- Year built: 2017
Utilities & green energy
- Sewer: Public Sewer
- Water: Public
Community & HOA
Community
- Subdivision: Traditions
HOA
- Has HOA: Yes
- Amenities included: Park, Parking, Playground, Trail(s)
- Services included: Snow Removal, Trash
- HOA fee: $100 monthly
- HOA name: Traditions
- HOA phone: 303-980-0700
Location
- Region: Aurora
Financial & listing details
- Price per square foot: $175/sqft
- Tax assessed value: $656,100
- Annual tax amount: $4,850
- Date on market: 7/19/2025
- Listing terms: Cash,Conventional,FHA,VA Loan
- Exclusions: Dining Room Light, Entry Hallway Lights, Sellers Personal Property.
- Ownership: Individual