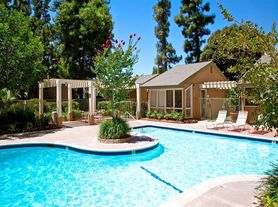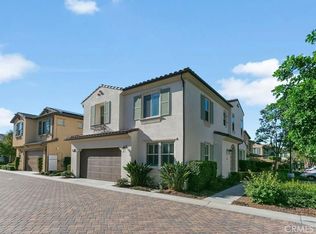Welcome to 25121 Rivendell Drive in Lake Forest a beautifully remodeled home that perfectly blends modern design, comfort, and functionality. The custom-designed kitchen features pull-out drawers, sleek quartz countertops, porcelain tile flooring and backsplash, a stainless steel single-bowl sink with a pull-down faucet, and a Waterdrop reverse osmosis filtration system. The living room offers a cozy wall-mounted recessed LED electric fireplace with remote control, while the upgraded Milgard windows and sliding doors provide great natural light and improved energy efficiency. The bathrooms have been tastefully updated with quartz vanities, porcelain tile walls and floors, dimmable LED lighting, humidity sensors, new shower fixtures, and Toto toilets. The master suite includes a custom walk-in closet with barn doors, and the additional bedrooms feature new custom closets for ample storage. Additional upgrades include a new water heater, Mitsubishi A/C and heating unit, Samsung Active Water Jet washer, and a dryer that's only five years old. The garage has been thoughtfully converted into a soundproof room with its own A/C ideal for a home office, gym, or creative studio. Every door in the home has been upgraded, adding a cohesive modern finish throughout. Located within the Lake Forest II Master Association, residents enjoy access to resort-style amenities including a spacious clubhouse, multiple swimming pools, a relaxing spa, tennis courts, fitness center, and beautifully maintained walking paths and greenbelts. Conveniently situated near parks, top-rated schools, shopping, and dining, this home offers the perfect mix of style, comfort, and community living in one of Lake Forest's most desirable neighborhoods.
Owner pays for HOA, Pool and Landscaping services. All other utilities are tenants responsibility.
House for rent
Accepts Zillow applications
$5,300/mo
25121 Rivendell Dr, Lake Forest, CA 92630
3beds
1,695sqft
Price may not include required fees and charges.
Single family residence
Available now
No pets
Central air
In unit laundry
Attached garage parking
Forced air
What's special
Toto toiletsSleek quartz countertopsGreat natural lightCustom-designed kitchenNew shower fixturesPull-out drawersDimmable led lighting
- 4 days |
- -- |
- -- |
Zillow last checked: 11 hours ago
Listing updated: December 02, 2025 at 10:13pm
Travel times
Facts & features
Interior
Bedrooms & bathrooms
- Bedrooms: 3
- Bathrooms: 2
- Full bathrooms: 2
Heating
- Forced Air
Cooling
- Central Air
Appliances
- Included: Dishwasher, Dryer, Freezer, Microwave, Oven, Refrigerator, Washer
- Laundry: In Unit
Features
- Walk In Closet
- Flooring: Hardwood
Interior area
- Total interior livable area: 1,695 sqft
Property
Parking
- Parking features: Attached, Off Street
- Has attached garage: Yes
- Details: Contact manager
Features
- Exterior features: Heating system: Forced Air, Landscaping included in rent, Walk In Closet
- Has private pool: Yes
Details
- Parcel number: 61408305
Construction
Type & style
- Home type: SingleFamily
- Property subtype: Single Family Residence
Community & HOA
HOA
- Amenities included: Pool
Location
- Region: Lake Forest
Financial & listing details
- Lease term: 1 Year
Price history
| Date | Event | Price |
|---|---|---|
| 10/30/2025 | Price change | $5,300-3.6%$3/sqft |
Source: Zillow Rentals | ||
| 10/27/2025 | Price change | $5,500+3.8%$3/sqft |
Source: Zillow Rentals | ||
| 10/20/2025 | Price change | $5,300-3.6%$3/sqft |
Source: CRMLS #PW25233582 | ||
| 10/7/2025 | Listed for rent | $5,500$3/sqft |
Source: CRMLS #PW25233582 | ||
| 9/20/2010 | Sold | $450,000$265/sqft |
Source: Public Record | ||

