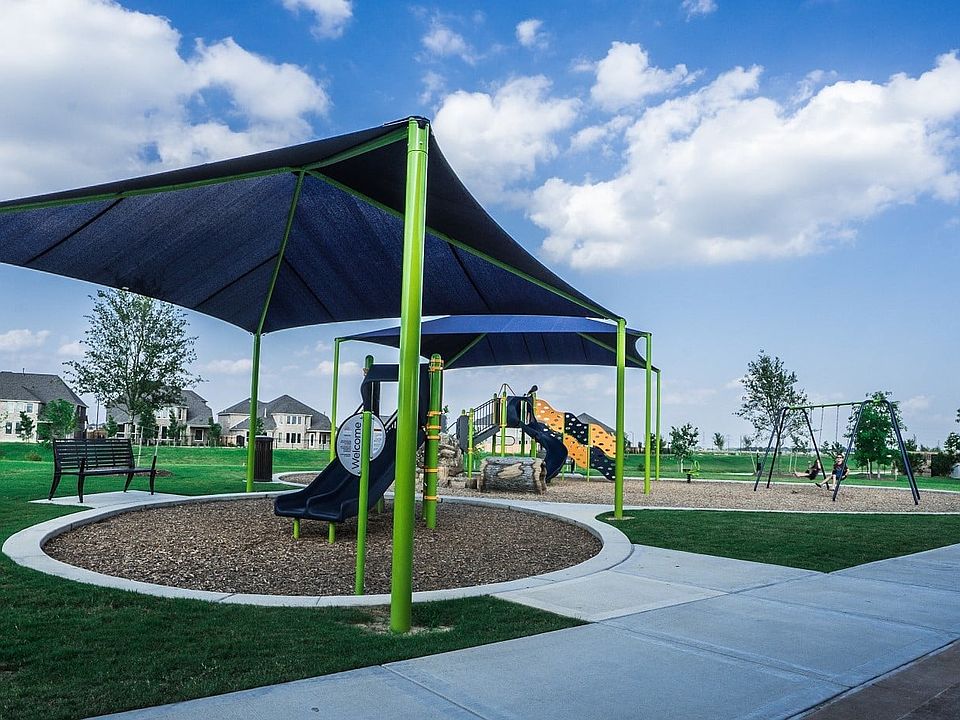THE LYNNBROOK PLAN IS SIMPLY LIVABLE!!!! WATERVIEW!!!This Spacious Single Story offers 4 Bedrooms, 3 Bathrooms, a Flexible Retreat Space, Extended Covered Outdoor Living Space + 3 Car Attached Garage! Wide Open Great Space houses a Chef's Granite Kitchen w/ 42" Shaker-style Cabinetry, our Most Popular T-shaped Island, Casual Dining and Family Room! Private Owner's Suite has Spa-like Bath offering direct access to Utility. Stainless Steel Appliance Pkg, 2" Blinds, Upgraded Wood Tile Flooring, Security System, Sprinkler System, Fully Sodded Yard + Landscaping Pkg all included
New construction
$465,415
25122 Skyline Prairie Ln, Katy, TX 77493
4beds
2,587sqft
Single Family Residence
Built in 2025
6,499.15 Square Feet Lot
$459,400 Zestimate®
$180/sqft
$115/mo HOA
What's special
Water viewSpacious single storyFlexible retreat spaceFamily roomUpgraded wood tile flooringT-shaped islandFully sodded yard
Call: (832) 532-3109
- 9 days
- on Zillow |
- 207 |
- 22 |
Zillow last checked: 7 hours ago
Listing updated: August 10, 2025 at 12:28pm
Listed by:
Jared Turner 832-789-8582,
Chesmar Homes Houston West
Source: HAR,MLS#: 43580169
Travel times
Schedule tour
Select your preferred tour type — either in-person or real-time video tour — then discuss available options with the builder representative you're connected with.
Facts & features
Interior
Bedrooms & bathrooms
- Bedrooms: 4
- Bathrooms: 3
- Full bathrooms: 3
Primary bathroom
- Features: Primary Bath: Double Sinks, Primary Bath: Separate Shower, Primary Bath: Shower Only, Secondary Bath(s): Tub/Shower Combo
Kitchen
- Features: Breakfast Bar, Kitchen Island, Kitchen open to Family Room, Under Cabinet Lighting, Walk-in Pantry
Heating
- Natural Gas
Cooling
- Ceiling Fan(s), Electric
Appliances
- Included: ENERGY STAR Qualified Appliances, Disposal, Convection Oven, Microwave, Dishwasher
Features
- Formal Entry/Foyer, High Ceilings, All Bedrooms Down, En-Suite Bath, Primary Bed - 1st Floor, Split Plan, Walk-In Closet(s)
- Flooring: Carpet, Tile
- Windows: Insulated/Low-E windows
- Has fireplace: No
Interior area
- Total structure area: 2,587
- Total interior livable area: 2,587 sqft
Property
Parking
- Total spaces: 2
- Parking features: Attached
- Attached garage spaces: 2
Features
- Stories: 1
- Patio & porch: Covered, Patio/Deck, Porch
- Exterior features: Sprinkler System
- Fencing: Back Yard
- Has view: Yes
- View description: Lake, Water
- Has water view: Yes
- Water view: Lake,Water
Lot
- Size: 6,499.15 Square Feet
- Features: Back Yard, Subdivided, 0 Up To 1/4 Acre
Construction
Type & style
- Home type: SingleFamily
- Architectural style: Traditional
- Property subtype: Single Family Residence
Materials
- Brick, Cement Siding
- Foundation: Slab
- Roof: Composition
Condition
- New construction: Yes
- Year built: 2025
Details
- Builder name: Chesmar Homes
Utilities & green energy
- Sewer: Public Sewer
- Water: Public, Water District
Green energy
- Green verification: ENERGY STAR Certified Homes, Environments for Living, HERS Index Score, Other Energy Report, Other Green Certification
- Energy efficient items: Thermostat, Lighting, HVAC>13 SEER, Other Energy Features
Community & HOA
Community
- Subdivision: Elyson
HOA
- Has HOA: Yes
- HOA fee: $1,384 annually
Location
- Region: Katy
Financial & listing details
- Price per square foot: $180/sqft
- Date on market: 8/6/2025
- Listing terms: Cash,Conventional,FHA,VA Loan
- Ownership: Full Ownership
About the community
Elyson is brought to you by Newland Communities, developer of seven master-planned communities throughout the greater Houston area, including Cinco Ranch and Eagle Springs. This community is conveniently located off the Grand Parkway at FM 529, halfway between Hwy 290 and I-10. Inspired by the Katy Prairies, Elyson is set on 3,600 acres and will feature a community center, pool, café, parks, walking trails, and more. Living at Elyson also means playing at Elyson! The whole community is an extension of your home.
Source: Chesmar Homes

