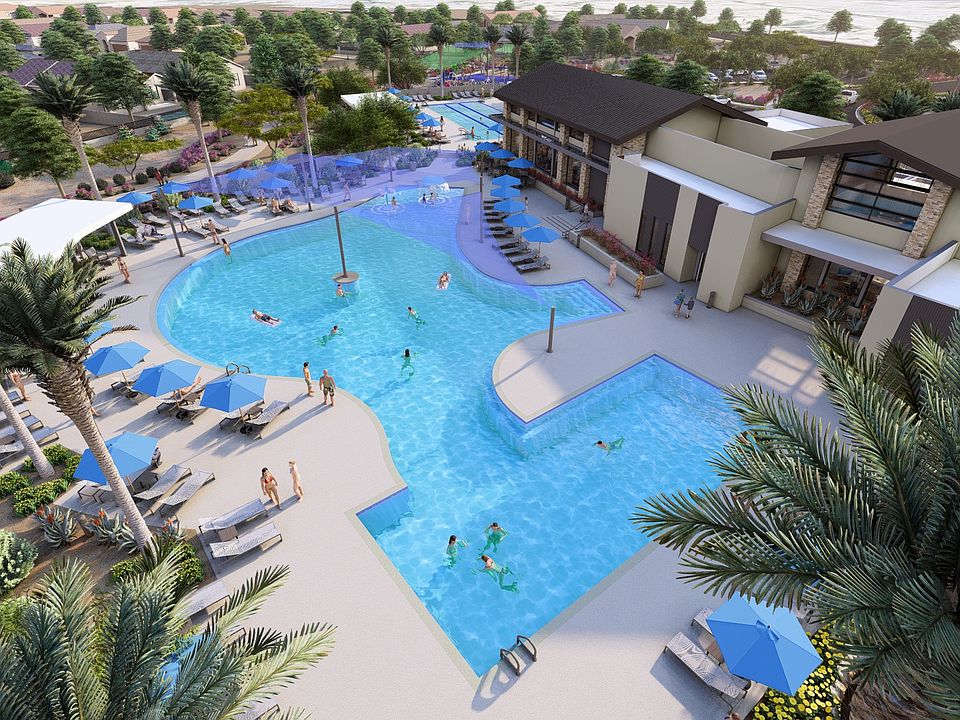What's Special: Special Incentives | White Cabinets | 3 Full Baths. New Construction - Ready Now! Built by America's Most Trusted Homebuilder. Welcome to the Yellowstone at 25123 N 171st Avenue in Artisan at Asante. This spacious floor plan features 4 bedrooms, 3 bathrooms, a study, and a split 3-car garage. The open-concept layout connects the great room, dining area, and gourmet kitchen with a center island, 42'' upper cabinets, and soft-close features. A covered patio extends your living space outdoors. The private primary suite offers a super shower and walk-in closet.. Additional Highlights include: paver front porch, driveway and entry, garage service door, study, gourmet kitchen, shower in bath 3, and super shower in primary. MLS#6838369
New construction
$602,490
25123 N 171st Ave, Surprise, AZ 85387
4beds
2,604sqft
Single Family Residence
Built in 2025
7,560 Square Feet Lot
$-- Zestimate®
$231/sqft
$186/mo HOA
What's special
Covered patioGarage service doorSpacious floor planOpen-concept layoutPrivate primary suitePaver front porchCenter island
Call: (623) 688-5227
- 205 days |
- 66 |
- 2 |
Zillow last checked: 7 hours ago
Listing updated: October 09, 2025 at 12:26pm
Listed by:
Tara M Talley 480-346-1738,
Taylor Morrison (MLS Only)
Source: ARMLS,MLS#: 6838369

Travel times
Schedule tour
Select your preferred tour type — either in-person or real-time video tour — then discuss available options with the builder representative you're connected with.
Open houses
Facts & features
Interior
Bedrooms & bathrooms
- Bedrooms: 4
- Bathrooms: 3
- Full bathrooms: 3
Primary bedroom
- Level: First
- Area: 204
- Dimensions: 17.00 x 12.00
Bedroom 2
- Level: First
- Area: 121
- Dimensions: 11.00 x 11.00
Bedroom 3
- Level: First
- Area: 121
- Dimensions: 11.00 x 11.00
Bedroom 4
- Level: First
- Area: 110
- Dimensions: 10.00 x 11.00
Den
- Level: First
- Area: 143
- Dimensions: 13.00 x 11.00
Dining room
- Level: First
- Area: 209
- Dimensions: 11.00 x 19.00
Dining room
- Level: First
- Area: 110
- Dimensions: 10.00 x 11.00
Great room
- Level: First
- Area: 221
- Dimensions: 17.00 x 13.00
Great room
- Level: First
- Area: 252
- Dimensions: 18.00 x 14.00
Heating
- Natural Gas
Cooling
- Central Air, Programmable Thmstat
Appliances
- Included: Gas Cooktop
Features
- Double Vanity, Eat-in Kitchen, Full Bth Master Bdrm
- Flooring: Carpet, Tile
- Has basement: No
Interior area
- Total structure area: 2,604
- Total interior livable area: 2,604 sqft
Property
Parking
- Total spaces: 5
- Parking features: Garage Door Opener, Direct Access, Side Vehicle Entry
- Garage spaces: 3
- Uncovered spaces: 2
Features
- Stories: 1
- Patio & porch: Covered
- Spa features: None
- Fencing: Block
Lot
- Size: 7,560 Square Feet
- Features: Desert Front
Details
- Parcel number: 50372726
Construction
Type & style
- Home type: SingleFamily
- Architectural style: Ranch
- Property subtype: Single Family Residence
Materials
- Stucco, Block
- Roof: Tile
Condition
- Under Construction
- New construction: Yes
- Year built: 2025
Details
- Builder name: Taylor Morrison
- Warranty included: Yes
Utilities & green energy
- Sewer: Public Sewer
- Water: City Water
Community & HOA
Community
- Features: Playground, Biking/Walking Path, Fitness Center
- Subdivision: Artisan at Asante Passage Collection
HOA
- Has HOA: Yes
- Services included: Maintenance Grounds, Street Maint
- HOA fee: $186 monthly
- HOA name: Asante
- HOA phone: 602-437-4777
Location
- Region: Surprise
Financial & listing details
- Price per square foot: $231/sqft
- Tax assessed value: $27,977
- Annual tax amount: $3,768
- Date on market: 3/20/2025
- Cumulative days on market: 205 days
- Listing terms: Cash,Conventional,FHA,VA Loan
- Ownership: Fee Simple
About the community
PoolPlaygroundBasketballClubhouse
Welcome to Artisan at Asante Passage Collection, home to an array of beautiful amenities. Your new weekend plans: dive into the luxurious resort-style pool or get a workout in thanks to a separate section with lap lanes, a fitness center and an aerobic room. Just outside your new front door, you'll find a spacious outdoor seating area, several pickleball courts, a basketball court and lots of lush green space. Dotted with walking paths, your next adventure is right around the corner.
Discover more reasons to love our new homes in Surprise, AZ, below.
Source: Taylor Morrison

