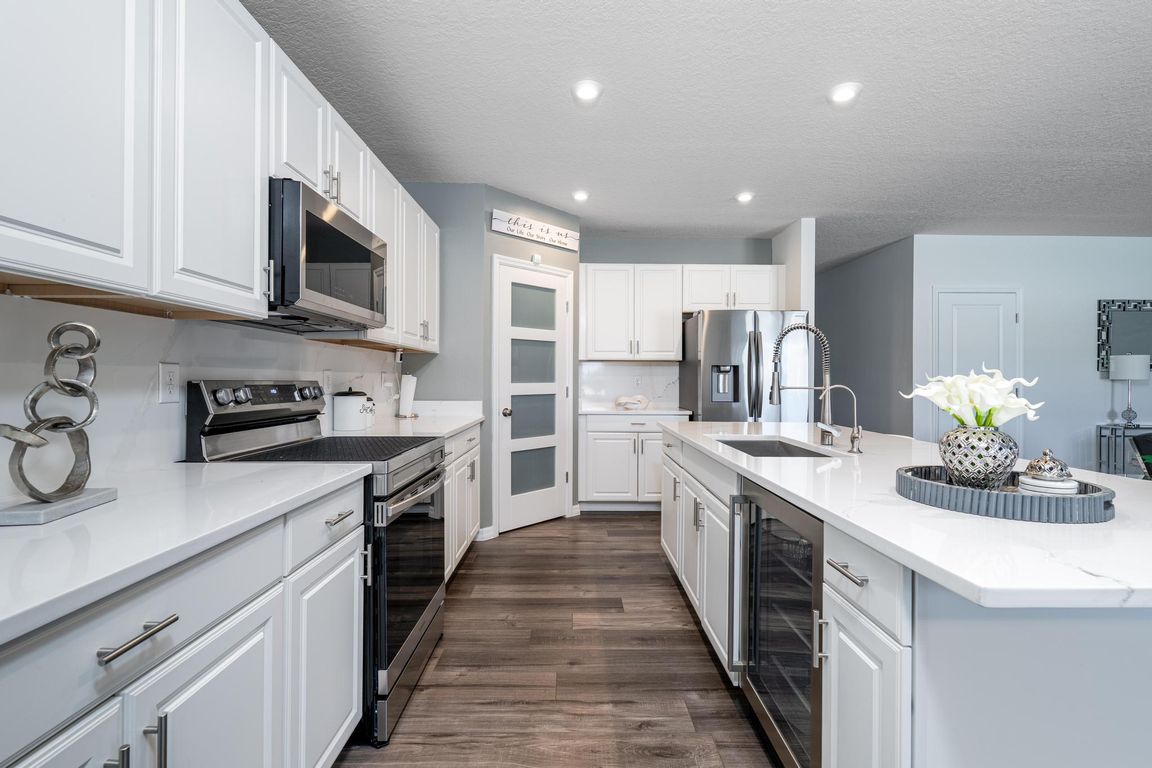
For salePrice cut: $5K (7/23)
$584,999
6beds
3,000sqft
555 Meadow Bend Dr, Davenport, FL 33837
6beds
3,000sqft
Single family residence
Built in 2020
9,496 sqft
2 Attached garage spaces
$195 price/sqft
$80 monthly HOA fee
What's special
Quartz backsplashQuartz countertopsHardwood staircaseHuge fenced backyardVinyl plank floorsHigh end samsung appliances
***Motivated Seller - Bring All Offers *** For Sale is a 6-bedroom, 5-Full-Bath home with a HUGE FENCED BACKYARD and a POOL that shows like a MODEL HOME! It features two downstairs bedrooms and bathrooms, one of which has an en-suite bath, a Huge Upstairs Primary ...
- 133 days
- on Zillow |
- 316 |
- 16 |
Source: Stellar MLS,MLS#: O6305231 Originating MLS: Orlando Regional
Originating MLS: Orlando Regional
Travel times
Kitchen
Living Room
Primary Bedroom
Zillow last checked: 7 hours ago
Listing updated: September 11, 2025 at 01:36pm
Listing Provided by:
Marlon Persaud 407-760-9778,
REAL BROKER, LLC 855-450-0442
Source: Stellar MLS,MLS#: O6305231 Originating MLS: Orlando Regional
Originating MLS: Orlando Regional

Facts & features
Interior
Bedrooms & bathrooms
- Bedrooms: 6
- Bathrooms: 5
- Full bathrooms: 5
Rooms
- Room types: Loft
Primary bedroom
- Features: Walk-In Closet(s)
- Level: Second
Primary bathroom
- Features: Water Closet/Priv Toilet, Linen Closet
- Level: Second
Kitchen
- Level: First
Living room
- Level: First
Heating
- Central, Electric
Cooling
- Central Air
Appliances
- Included: Microwave, Range, Refrigerator, Wine Refrigerator
- Laundry: Electric Dryer Hookup, Inside, Laundry Room, Upper Level, Washer Hookup
Features
- Ceiling Fan(s), Eating Space In Kitchen, High Ceilings, Open Floorplan, Stone Counters, Thermostat, Walk-In Closet(s)
- Flooring: Carpet, Vinyl
- Windows: Blinds, ENERGY STAR Qualified Windows
- Has fireplace: No
Interior area
- Total structure area: 3,440
- Total interior livable area: 3,000 sqft
Video & virtual tour
Property
Parking
- Total spaces: 2
- Parking features: Curb Parking, Driveway, Garage Door Opener, On Street
- Attached garage spaces: 2
- Has uncovered spaces: Yes
Features
- Levels: Two
- Stories: 2
- Exterior features: Lighting, Sidewalk
- Has private pool: Yes
- Pool features: Heated, In Ground, Lighting, Salt Water
- Fencing: Vinyl
- Has view: Yes
- View description: Pool
Lot
- Size: 9,496 Square Feet
- Dimensions: 191 x 50
Details
- Parcel number: 272612703507001340
- Special conditions: None
Construction
Type & style
- Home type: SingleFamily
- Property subtype: Single Family Residence
Materials
- Block, Concrete, Stucco, Wood Frame
- Foundation: Slab, Stem Wall
- Roof: Shingle
Condition
- New construction: No
- Year built: 2020
Details
- Builder model: Agave
- Builder name: Taylor Morrison
Utilities & green energy
- Sewer: Public Sewer
- Water: Public
- Utilities for property: BB/HS Internet Available, Cable Connected, Electricity Connected, Sewer Connected, Water Connected
Community & HOA
Community
- Features: Playground, Pool, Sidewalks
- Subdivision: GREENFIELD VILLAGE PH I
HOA
- Has HOA: Yes
- HOA fee: $80 monthly
- HOA name: Felix Gonzalez / Evergreen Lifestyles Management
- HOA phone: 877-211-6919
- Pet fee: $0 monthly
Location
- Region: Davenport
Financial & listing details
- Price per square foot: $195/sqft
- Tax assessed value: $358,474
- Annual tax amount: $3,747
- Date on market: 5/1/2025
- Listing terms: Cash,Conventional,VA Loan
- Ownership: Fee Simple
- Total actual rent: 0
- Electric utility on property: Yes
- Road surface type: Asphalt, Paved