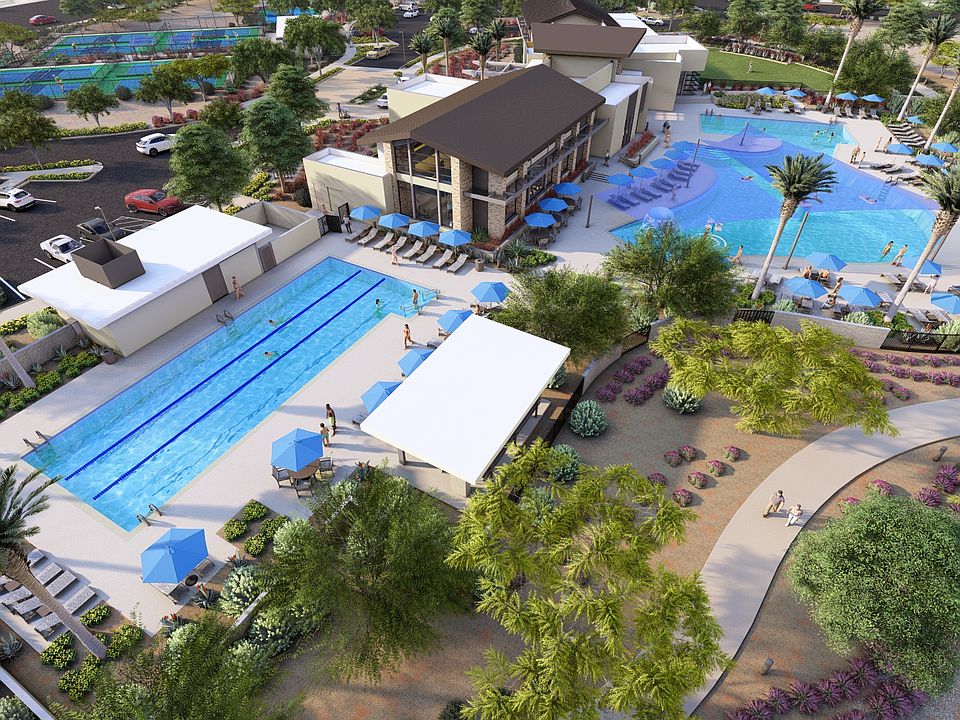What's Special: Cul-de-Sac Lot | Oversized Lot | No Rear Neighbors | Gourmet Kitchen | 1st Floor Primary Bedroom. New Construction - Ready Now! Built by America's Most Trusted Homebuilder. Welcome to the Victory floor plan at 25125 N 167th in Asante Encore. Perfect for hosting or relaxing, this home blends modern design with open-concept living. Enjoy a spacious great room, stylish kitchen with island, and covered outdoor space. The private primary suite offers a spa-inspired bath and walk-in closet, while upstairs features bedrooms, tech areas, and a versatile loft. Additional Highlights include: gourmet kitchen, double doors at flex room, multi panel sliding glass door in great room, upgraded cabinets, granite countertops and wood look tile flooring. MLS# 6945430
New construction
Special offer
$623,298
25125 N 167th Ave, Surprise, AZ 85387
4beds
3,185sqft
Single Family Residence
Built in 2025
7,707 Square Feet Lot
$-- Zestimate®
$196/sqft
$186/mo HOA
What's special
Versatile loftPrivate primary suiteOversized lotCul-de-sac lotCovered outdoor spaceTech areasSpa-inspired bath
Call: (623) 321-5414
- 10 days |
- 59 |
- 1 |
Zillow last checked: 8 hours ago
Listing updated: November 12, 2025 at 11:34am
Listed by:
Tara M Talley 480-346-1738,
Taylor Morrison (MLS Only)
Source: ARMLS,MLS#: 6945430

Travel times
Schedule tour
Select your preferred tour type — either in-person or real-time video tour — then discuss available options with the builder representative you're connected with.
Facts & features
Interior
Bedrooms & bathrooms
- Bedrooms: 4
- Bathrooms: 4
- Full bathrooms: 3
- 1/2 bathrooms: 1
Primary bedroom
- Level: First
- Area: 210
- Dimensions: 14.00 x 15.00
Bedroom 2
- Level: Second
- Area: 168
- Dimensions: 14.00 x 12.00
Bedroom 3
- Level: Second
- Area: 110
- Dimensions: 10.00 x 11.00
Bedroom 4
- Level: Second
- Area: 121
- Dimensions: 11.00 x 11.00
Den
- Level: First
- Area: 154
- Dimensions: 11.00 x 14.00
Dining room
- Level: First
- Area: 120
- Dimensions: 10.00 x 12.00
Great room
- Level: First
- Area: 280
- Dimensions: 14.00 x 20.00
Loft
- Level: Second
- Area: 330
- Dimensions: 22.00 x 15.00
Heating
- Natural Gas
Cooling
- Central Air, Programmable Thmstat
Appliances
- Included: Gas Cooktop
Features
- Granite Counters, Double Vanity, Master Downstairs, Eat-in Kitchen, Kitchen Island, Full Bth Master Bdrm, Separate Shwr & Tub
- Flooring: Carpet, Tile
- Has basement: No
Interior area
- Total structure area: 3,185
- Total interior livable area: 3,185 sqft
Property
Parking
- Total spaces: 4
- Parking features: Garage Door Opener, Direct Access
- Garage spaces: 2
- Uncovered spaces: 2
Features
- Stories: 2
- Patio & porch: Covered
- Spa features: None
- Fencing: Block
Lot
- Size: 7,707 Square Feet
- Features: Desert Front, Cul-De-Sac
Details
- Parcel number: 50370928
Construction
Type & style
- Home type: SingleFamily
- Architectural style: Santa Barbara/Tuscan
- Property subtype: Single Family Residence
Materials
- Stucco, Wood Frame, Blown Cellulose, Painted
- Roof: Tile
Condition
- Under Construction
- New construction: Yes
- Year built: 2025
Details
- Builder name: Taylor Morrison
- Warranty included: Yes
Utilities & green energy
- Sewer: Public Sewer
- Water: City Water
Community & HOA
Community
- Features: Playground, Biking/Walking Path, Fitness Center
- Subdivision: Artisan at Asante Encore Collection
HOA
- Has HOA: Yes
- Services included: Maintenance Grounds, Street Maint
- HOA fee: $186 monthly
- HOA name: Asante
- HOA phone: 602-437-4777
Location
- Region: Surprise
Financial & listing details
- Price per square foot: $196/sqft
- Annual tax amount: $5,046
- Date on market: 11/10/2025
- Cumulative days on market: 10 days
- Listing terms: Cash,Conventional,FHA,VA Loan
- Ownership: Fee Simple
About the community
PoolPlaygroundBasketballClubhouse
If you're searching for a blend of luxury and practicality, you'll find exactly that at Artisan at Asante Encore Collection! Spacious, open-concept floor plans feature flex rooms to customize, tech spaces ideal for focusing at home, lofts, guest bedrooms and options for multigenerational living. Just outside your door, excitement and adventure await with incredible amenities. Dive in the resort-style pool, swim a few laps in dedicated lanes and stay active at the fitness center, aerobic room, pickleball and basketball courts. Walking trails meander around your community, connecting you to neighbors and amenities.
Find more reasons to love our new homes in Surprise, AZ, below.
Conventional 30-Year Fixed Rate 3.99% / 4.08% APR
Limited-time reduced rate available now in the Phoenix area when using Taylor Morrison Home Funding, Inc. Plus, save $8,000 in closing costs.Source: Taylor Morrison

