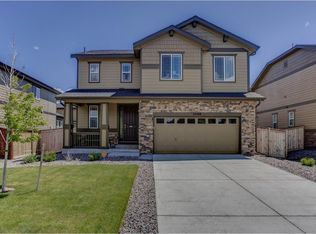Sold for $640,000 on 08/28/25
$640,000
25128 E Maple Avenue, Aurora, CO 80018
4beds
4,155sqft
Single Family Residence
Built in 2017
5,619 Square Feet Lot
$633,700 Zestimate®
$154/sqft
$3,464 Estimated rent
Home value
$633,700
$596,000 - $678,000
$3,464/mo
Zestimate® history
Loading...
Owner options
Explore your selling options
What's special
Welcome to Traditions largest and finest Richmond home ,The Hemingway 4,155 total sq. Ft. Upon entering is a flex room/office with charming french doors. The rest of the main level is open, light and bright with high ceilings. The great room features recessed lighting , a fireplace for those chilly winter days and nights. The kitchen is a chefs dream. Gourmet kitchen package shows off an extended granite island, under mount European style sink, GE appliances, double oven, 36” 5 burner gas cooktop. Walk-in pantry.
The sunroom, which was optional, made the room larger also allowing for an extended island in the kitchen. Flooring is a perfect combination of engineered hardwood floors, carpet and tile. Let’s go upstairs to the centrally located loft. Relax and recharge in the master suite which features a coffered ceiling, shower, Large vanity features under mounted double sinks. Enormous walk-in closet. 3 other bedrooms are located upstairs as well. Laundry room w/ washer & dryer, wall mounted cabinet to keep all those laundry supplies hidden out of site.
Home has 2 furnaces & 2 air conditioners. 1 set climate control upstairs & 1 set is climate controls the rest of the house. Full unfinished basement has 9 ft dry walled ceilings. Plumbed for future bathroom. 3 egressed windows. Off the sunroom sliding glass door you’ll make your way to the stamped concrete patio and fenced backyard. 2 car garage has 11 ft ceilings, window makes for natural lighting. Solar panel help save on utilities.
Get out in the community to the park, swimming pool, clubhouse, e470 trail system. The newly developing area is close to Southlands for shopping, restaurants.
Be sure to click on the movie reel to see the video
https://my.matterport.com/show/?m=R21zjuVAaEt&mls=1
Zillow last checked: 8 hours ago
Listing updated: August 28, 2025 at 03:55pm
Listed by:
Tracy Enriquez 303-619-9315 Tracysellsdenver@gmail.com,
HomeSmart
Bought with:
Loba Ergeno, 100080400
The Impact Realty
Source: REcolorado,MLS#: 4632350
Facts & features
Interior
Bedrooms & bathrooms
- Bedrooms: 4
- Bathrooms: 3
- Full bathrooms: 2
- 1/2 bathrooms: 1
- Main level bathrooms: 1
Bedroom
- Description: Master Ensuite, Huge Walk-In Closet,Coffered Ceiling
- Level: Upper
Bedroom
- Level: Upper
Bedroom
- Level: Upper
Bedroom
- Level: Upper
Bathroom
- Description: Powder Room
- Level: Main
Bathroom
- Description: Master, 2 Under Mount Sinks, Spacious Vanity, Walk-In Closet
- Level: Upper
Bathroom
- Level: Upper
Family room
- Description: Spacious, Adjacent To Chefs Kitchen, High Ceiling
- Level: Main
Kitchen
- Description: Gourmet Kitchen, Extended Granite Island,Walkin Pantry,Gas,Double Oven
- Level: Main
Loft
- Description: Centrally Located
- Level: Upper
Office
- Description: Flex Room W/ Glass French Doors
- Level: Main
Sun room
- Description: Upgrade For This Model
- Level: Main
Heating
- Forced Air
Cooling
- Central Air
Features
- Ceiling Fan(s), Five Piece Bath, Granite Counters, High Ceilings, Kitchen Island, Open Floorplan, Pantry, Primary Suite, Radon Mitigation System, Smoke Free, Walk-In Closet(s)
- Flooring: Carpet, Tile, Wood
- Basement: Bath/Stubbed,Full,Sump Pump,Unfinished
- Number of fireplaces: 1
- Fireplace features: Family Room
Interior area
- Total structure area: 4,155
- Total interior livable area: 4,155 sqft
- Finished area above ground: 2,811
- Finished area below ground: 0
Property
Parking
- Total spaces: 2
- Parking features: Concrete
- Attached garage spaces: 2
Features
- Levels: Two
- Stories: 2
- Patio & porch: Front Porch, Patio
- Exterior features: Private Yard, Rain Gutters
Lot
- Size: 5,619 sqft
Details
- Parcel number: 034742433
- Special conditions: Standard
Construction
Type & style
- Home type: SingleFamily
- Architectural style: Contemporary
- Property subtype: Single Family Residence
Materials
- Other, Stone
- Foundation: Concrete Perimeter
- Roof: Composition
Condition
- Year built: 2017
Utilities & green energy
- Sewer: Public Sewer
- Water: Public
Community & neighborhood
Location
- Region: Aurora
- Subdivision: Traditions
HOA & financial
HOA
- Has HOA: Yes
- HOA fee: $1,200 annually
- Amenities included: Clubhouse, Playground, Pool
- Services included: Maintenance Grounds
- Association name: Hammersmith
- Association phone: 303-980-0700
Other
Other facts
- Listing terms: Cash,Conventional,FHA,VA Loan
- Ownership: Individual
- Road surface type: Paved
Price history
| Date | Event | Price |
|---|---|---|
| 8/28/2025 | Sold | $640,000-1.5%$154/sqft |
Source: | ||
| 7/16/2025 | Pending sale | $650,000$156/sqft |
Source: | ||
| 6/5/2025 | Listed for sale | $650,000+54.8%$156/sqft |
Source: | ||
| 12/26/2017 | Sold | $420,000$101/sqft |
Source: Public Record | ||
Public tax history
| Year | Property taxes | Tax assessment |
|---|---|---|
| 2024 | $4,885 +6.1% | $41,553 -9% |
| 2023 | $4,602 -3% | $45,677 +31.9% |
| 2022 | $4,746 | $34,625 -2.8% |
Find assessor info on the county website
Neighborhood: Traditions
Nearby schools
GreatSchools rating
- 6/10Vista Peak P-8 ExploratoryGrades: PK-8Distance: 0.5 mi
- 5/10Vista Peak 9-12 PreparatoryGrades: 9-12Distance: 0.8 mi
Schools provided by the listing agent
- Elementary: Vista Peak
- Middle: Vista Peak
- High: Vista Peak
- District: Adams-Arapahoe 28J
Source: REcolorado. This data may not be complete. We recommend contacting the local school district to confirm school assignments for this home.
Get a cash offer in 3 minutes
Find out how much your home could sell for in as little as 3 minutes with a no-obligation cash offer.
Estimated market value
$633,700
Get a cash offer in 3 minutes
Find out how much your home could sell for in as little as 3 minutes with a no-obligation cash offer.
Estimated market value
$633,700
