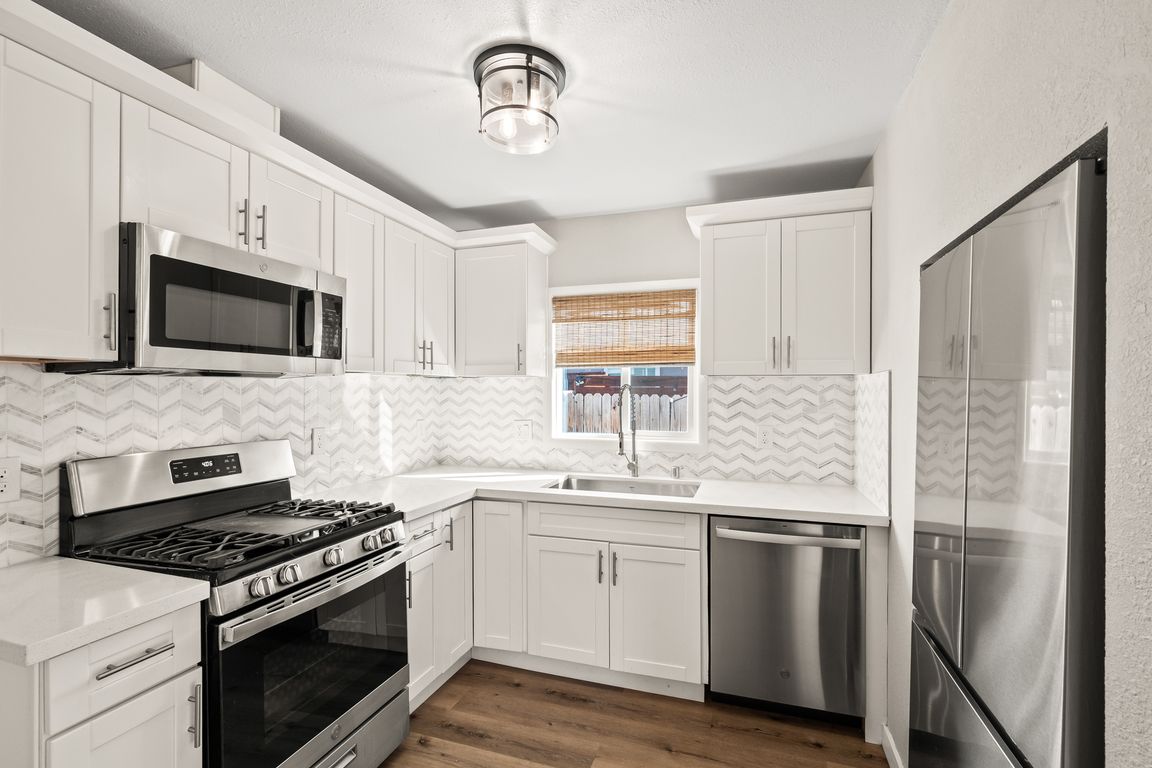
Active
$425,000
2beds
1,144sqft
2513 Anna Way, Sacramento, CA 95821
2beds
1,144sqft
Single family residence
Built in 1952
5,662 sqft
1 Attached garage space
$372 price/sqft
What's special
Modern fixturesCozy fireplaceSpacious backyardCharming covered front porchFantastic curb appealPatio areaHerringbone tile backsplash
Welcome to this cute-as-a-button 2-bed, 1-bath home with fantastic curb appeal featuring a lush green lawn and a charming covered front porch. Step inside to admire the LVT flooring flowing seamlessly throughout the home and modern fixtures that add a fresh touch. The updated kitchen boasts crisp white cabinetry, quartz countertops, ...
- 55 days |
- 436 |
- 22 |
Source: MetroList Services of CA,MLS#: 225124384Originating MLS: MetroList Services, Inc.
Travel times
Family Room
Kitchen
Bedroom
Zillow last checked: 8 hours ago
Listing updated: October 31, 2025 at 01:05pm
Listed by:
Travis Gomes DRE #02085888 530-216-9771,
Navigate Realty,
Kelli Griggs DRE #01902861 916-343-6789,
Navigate Realty
Source: MetroList Services of CA,MLS#: 225124384Originating MLS: MetroList Services, Inc.
Facts & features
Interior
Bedrooms & bathrooms
- Bedrooms: 2
- Bathrooms: 1
- Full bathrooms: 1
Dining room
- Features: Formal Area
Kitchen
- Features: Pantry Cabinet, Quartz Counter, Stone Counters
Heating
- Central, Fireplace(s), Wood Stove
Cooling
- Ceiling Fan(s), Central Air
Appliances
- Included: Free-Standing Gas Range, Free-Standing Refrigerator, Dishwasher, Disposal, Microwave
- Laundry: In Garage
Features
- Flooring: Laminate, Tile, Wood
- Number of fireplaces: 1
- Fireplace features: Living Room, Raised Hearth, Family Room, Stone
Interior area
- Total interior livable area: 1,144 sqft
Video & virtual tour
Property
Parking
- Total spaces: 1
- Parking features: Attached, Garage Faces Front
- Attached garage spaces: 1
Features
- Stories: 1
Lot
- Size: 5,662.8 Square Feet
- Features: Landscape Front
Details
- Parcel number: 26603920090000
- Zoning description: RD-5
- Special conditions: Standard
Construction
Type & style
- Home type: SingleFamily
- Property subtype: Single Family Residence
Materials
- Frame, Wood, Wood Siding
- Foundation: Slab
- Roof: Composition
Condition
- Year built: 1952
Utilities & green energy
- Sewer: Public Sewer
- Water: Public
- Utilities for property: Public, Electric, Internet Available
Community & HOA
Location
- Region: Sacramento
Financial & listing details
- Price per square foot: $372/sqft
- Tax assessed value: $416,160
- Price range: $425K - $425K
- Date on market: 9/26/2025