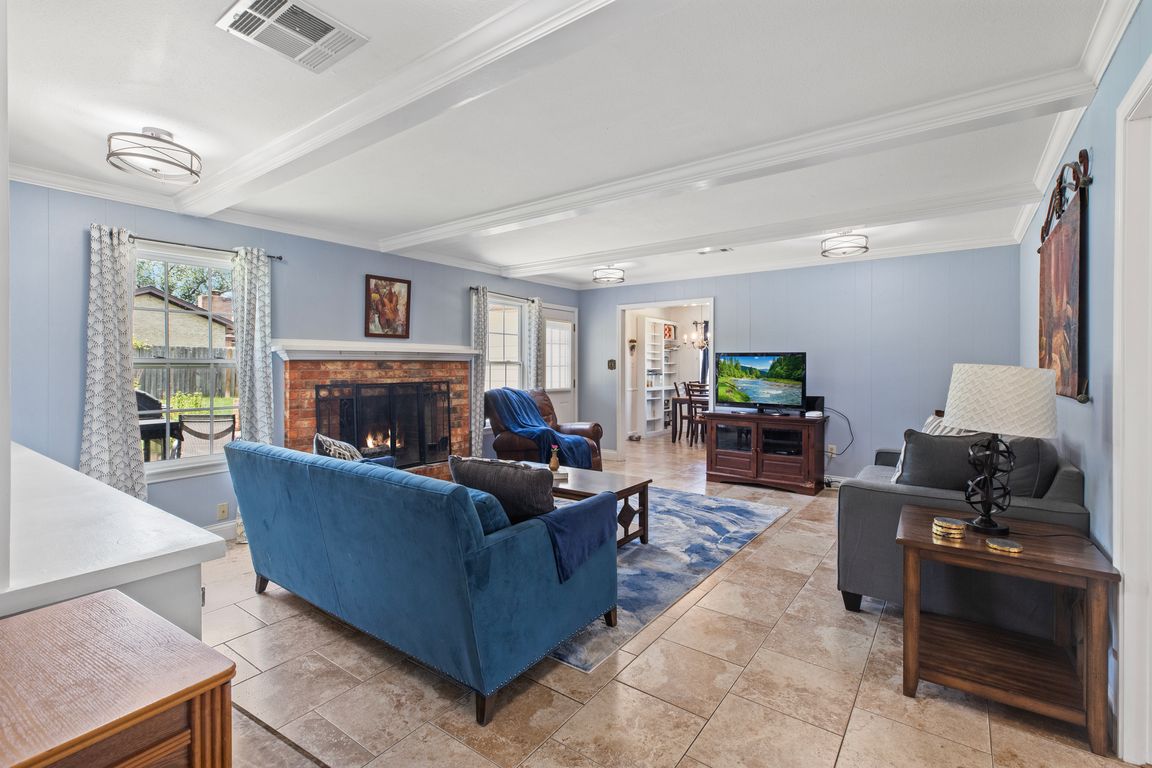
For salePrice cut: $10K (10/22)
$329,000
4beds
2,735sqft
2513 Broadmoor Dr, Bryan, TX 77802
4beds
2,735sqft
Single family residence
Built in 1969
9,840 sqft
2 Garage spaces
$120 price/sqft
What's special
Brick fireplaceUpdated bathroomBuilt-in deskCustom-built-in hutchGranite countersSpacious bedroomsStorage galore
Spacious 4-bedroom, 2.5-bath w/ timeless character, nearly 2,800 sq ft of living space, offering the size & location today’s buyers want w/ the chance to make it truly your own. Nestled on nearly a quarter-acre, this home offers room to spread out. Step inside to a welcoming entry hall that leads ...
- 91 days |
- 1,851 |
- 115 |
Source: HAR,MLS#: 78180857
Travel times
Living Room
Kitchen
Primary Bedroom
Zillow last checked: 7 hours ago
Listing updated: October 22, 2025 at 01:16pm
Listed by:
Raylene Lewis TREC #0487208 979-218-2235,
NextHome Realty Solutions BCS
Source: HAR,MLS#: 78180857
Facts & features
Interior
Bedrooms & bathrooms
- Bedrooms: 4
- Bathrooms: 3
- Full bathrooms: 2
- 1/2 bathrooms: 1
Rooms
- Room types: Utility Room
Primary bathroom
- Features: Primary Bath: Shower Only, Secondary Bath(s): Tub/Shower Combo, Vanity Area
Kitchen
- Features: Breakfast Bar, Pantry
Heating
- Natural Gas
Cooling
- Ceiling Fan(s), Electric
Appliances
- Included: Disposal, Microwave, Electric Range, Dishwasher
Features
- Crown Molding, High Ceilings, En-Suite Bath, Primary Bed - 1st Floor, Sitting Area, Split Plan, Walk-In Closet(s)
- Flooring: Carpet, Tile, Vinyl
- Windows: Window Coverings
- Number of fireplaces: 1
- Fireplace features: Gas, Wood Burning
Interior area
- Total structure area: 2,735
- Total interior livable area: 2,735 sqft
Property
Parking
- Total spaces: 4
- Parking features: Detached, Garage Door Opener, Detached Carport
- Garage spaces: 2
- Carport spaces: 2
- Covered spaces: 4
Features
- Stories: 2
- Patio & porch: Patio/Deck
- Exterior features: Sprinkler System
- Fencing: Back Yard
Lot
- Size: 9,840.2 Square Feet
- Features: Subdivided, 0 Up To 1/4 Acre
Details
- Parcel number: 32691
Construction
Type & style
- Home type: SingleFamily
- Architectural style: Other
- Property subtype: Single Family Residence
Materials
- Brick
- Foundation: Slab
- Roof: Composition
Condition
- New construction: No
- Year built: 1969
Utilities & green energy
- Sewer: Public Sewer
- Water: Public
Green energy
- Energy efficient items: Attic Vents
Community & HOA
Community
- Subdivision: Memorial Forest Ph 1
Location
- Region: Bryan
Financial & listing details
- Price per square foot: $120/sqft
- Tax assessed value: $285,652
- Annual tax amount: $6,107
- Date on market: 8/1/2025
- Listing terms: Cash,Conventional,FHA,VA Loan
- Road surface type: Concrete, Curbs, Gutters