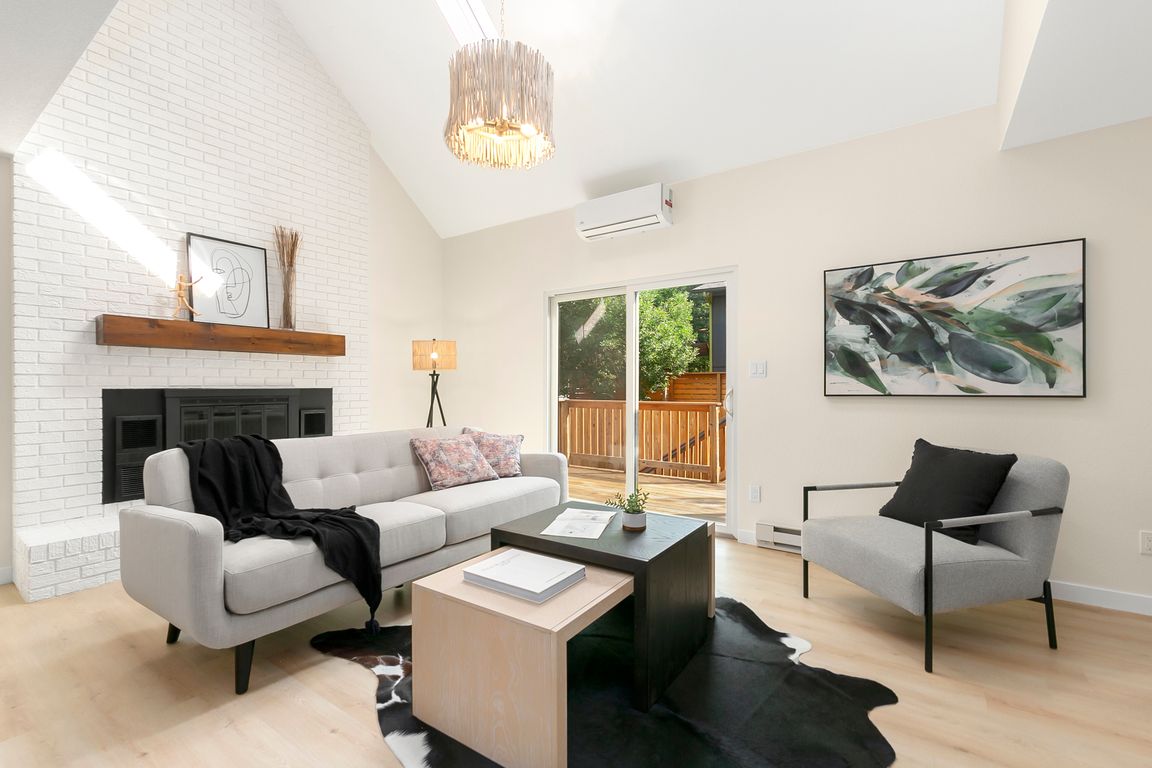Open: Fri 4pm-6pm

For salePrice cut: $16.1K (10/3)
$783,900
5beds
2,478sqft
2513 Flintridge Pl, Fort Collins, CO 80521
5beds
2,478sqft
Residential-detached, residential
Built in 1977
7,383 sqft
2 Attached garage spaces
$316 price/sqft
What's special
Brick fireplace centerpieceNew perimeter cedar fenceFinished basementPrivate deck balconyRefurbished deckEntertainment areaFresh landscaping
BRING ALL OFFERS! FULLY REFURBISHED AND MOVE-IN READY!! This impressive home has been thoughtfully reimagined with high-quality finishes, extensive updates, and modern touches throughout. Located on a cul-de-sac in Cedarwood, the two-story home immediately stands out with a brand-new driveway and fresh landscaping. Inside, it feels like stepping into a brand-new ...
- 30 days |
- 2,209 |
- 71 |
Source: IRES,MLS#: 1043191
Travel times
Living Room
Kitchen
Primary Bedroom
Zillow last checked: 7 hours ago
Listing updated: October 06, 2025 at 03:48pm
Listed by:
Rob Kittle 970-218-9200,
Kittle Real Estate
Source: IRES,MLS#: 1043191
Facts & features
Interior
Bedrooms & bathrooms
- Bedrooms: 5
- Bathrooms: 4
- Full bathrooms: 2
- 3/4 bathrooms: 1
- 1/2 bathrooms: 1
- Main level bedrooms: 2
Primary bedroom
- Area: 108
- Dimensions: 12 x 9
Bedroom 2
- Area: 135
- Dimensions: 15 x 9
Bedroom 3
- Area: 120
- Dimensions: 12 x 10
Bedroom 4
- Area: 90
- Dimensions: 10 x 9
Bedroom 5
- Area: 132
- Dimensions: 12 x 11
Dining room
- Area: 90
- Dimensions: 10 x 9
Family room
- Area: 170
- Dimensions: 17 x 10
Kitchen
- Area: 88
- Dimensions: 11 x 8
Living room
- Area: 266
- Dimensions: 19 x 14
Heating
- Baseboard, 2 or More Heat Sources
Cooling
- Wall/Window Unit(s)
Appliances
- Included: Electric Range/Oven, Dishwasher, Refrigerator, Microwave, Disposal
- Laundry: Washer/Dryer Hookups, Main Level
Features
- Cathedral/Vaulted Ceilings, Open Floorplan, Walk-In Closet(s), Loft, Two Primary Suites, Split Bedroom Floor Plan, Open Floor Plan, Walk-in Closet
- Windows: Skylight(s), Double Pane Windows, Skylights
- Basement: Full,Built-In Radon
- Has fireplace: Yes
- Fireplace features: Living Room
Interior area
- Total structure area: 2,507
- Total interior livable area: 2,478 sqft
- Finished area above ground: 1,566
- Finished area below ground: 941
Video & virtual tour
Property
Parking
- Total spaces: 2
- Parking features: Garage - Attached
- Attached garage spaces: 2
- Details: Garage Type: Attached
Accessibility
- Accessibility features: Main Floor Bath, Accessible Bedroom, Main Level Laundry
Features
- Levels: Two
- Stories: 2
- Patio & porch: Deck
- Fencing: Fenced,Wood
- Has view: Yes
- View description: Hills
Lot
- Size: 7,383 Square Feet
- Features: Cul-De-Sac, Within City Limits
Details
- Parcel number: R0644773
- Zoning: RL
- Special conditions: Private Owner
Construction
Type & style
- Home type: SingleFamily
- Architectural style: Contemporary/Modern
- Property subtype: Residential-Detached, Residential
Materials
- Brick, Composition Siding, Painted/Stained
- Roof: Composition
Condition
- Not New, Previously Owned
- New construction: No
- Year built: 1977
Utilities & green energy
- Electric: Electric, City of FTC
- Gas: Natural Gas
- Sewer: City Sewer
- Water: City Water, City of Fort Collins
- Utilities for property: Natural Gas Available, Electricity Available
Green energy
- Energy efficient items: Southern Exposure
Community & HOA
Community
- Subdivision: Cedarwood
HOA
- Has HOA: No
Location
- Region: Fort Collins
Financial & listing details
- Price per square foot: $316/sqft
- Tax assessed value: $558,300
- Annual tax amount: $3,236
- Date on market: 9/8/2025
- Listing terms: Cash,Conventional,VA Loan
- Exclusions: Personal Property, Bath Shelving Unit Main Floor, Mudroom Bench, Staging Items
- Electric utility on property: Yes
- Road surface type: Asphalt