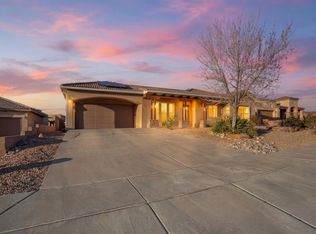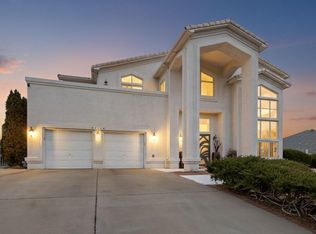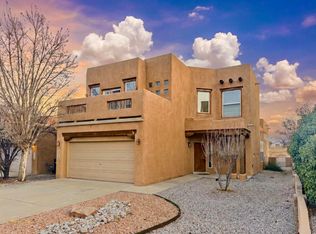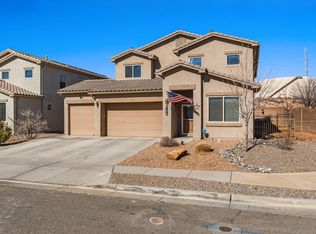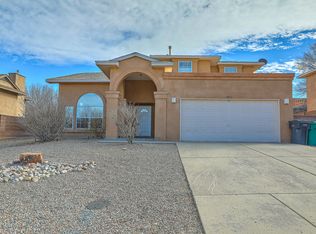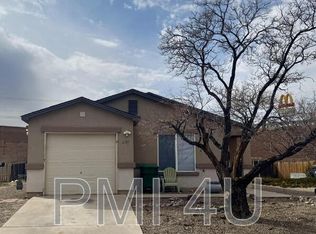This Palo Duro energy efficient home is privately set on a 0.5 acre lot, beautifully landscaped, with Sandia Mountain views. Completely tiled flooring throughout, the floor plan provides spacious elegance with custom cabinets, sinks, and granite tops in kitchen and bathrooms. The heart of the home is the beautifully designed kitchen, which seamlessly flows into the great room and separate dining room, creating an ideal space for entertaining and family gatherings. The home features 3 bedrooms, 2 bathrooms, a versatile entrance study/office, and a full 3-car garage. The backyard is a private park, enclosed by a beautiful sand-stone color block wall, providing many possibilities for expansion. This is a safe community with no HOA fees, and is conveniently located with schools and services nearby, yet provides quiet privacy not found in densely compact developments.
For sale by owner
$505,000
2513 Istle Rd NE, Rio Rancho, NM 87124
4beds
2,173sqft
Est.:
SingleFamily
Built in 2017
0.5 Acres Lot
$-- Zestimate®
$232/sqft
$-- HOA
What's special
Sandia mountain viewsBeautifully landscapedSpacious eleganceBeautifully designed kitchenCompletely tiled flooring throughoutCustom cabinets
What the owner loves about this home
This is a safe community with no HOA fees, and is conveniently located with schools and services nearby, yet provides quiet privacy not found in densely compact developments.
- 16 days |
- 1,170 |
- 44 |
Listed by:
Property Owner (505) 207-5780
Facts & features
Interior
Bedrooms & bathrooms
- Bedrooms: 4
- Bathrooms: 3
- Full bathrooms: 3
Heating
- Heat pump, Electric
Cooling
- Central
Appliances
- Included: Dishwasher, Dryer, Garbage disposal, Microwave, Range / Oven, Refrigerator, Washer
Features
- Flooring: Tile
Interior area
- Total interior livable area: 2,173 sqft
Property
Parking
- Total spaces: 4
- Parking features: Garage - Attached
Features
- Exterior features: Stucco
Lot
- Size: 0.5 Acres
Details
- Parcel number: R053044
Construction
Type & style
- Home type: SingleFamily
Materials
- Roof: Composition
Condition
- New construction: No
- Year built: 2017
Community & HOA
Location
- Region: Rio Rancho
Financial & listing details
- Price per square foot: $232/sqft
- Tax assessed value: $271,749
- Annual tax amount: $3,091
- Date on market: 1/23/2026
Estimated market value
Not available
Estimated sales range
Not available
$2,821/mo
Price history
Price history
| Date | Event | Price |
|---|---|---|
| 1/23/2026 | Listed for sale | $505,000-2.9%$232/sqft |
Source: Owner Report a problem | ||
| 12/11/2025 | Listing removed | $520,000$239/sqft |
Source: | ||
| 10/21/2025 | Price change | $520,000-5.3%$239/sqft |
Source: | ||
| 7/29/2025 | Price change | $549,000-6.2%$253/sqft |
Source: | ||
| 7/18/2025 | Price change | $585,000-4.1%$269/sqft |
Source: | ||
Public tax history
Public tax history
| Year | Property taxes | Tax assessment |
|---|---|---|
| 2025 | $3,091 -0.2% | $90,583 +3% |
| 2024 | $3,097 +2.7% | $87,945 +3% |
| 2023 | $3,016 +2% | $85,383 +3% |
Find assessor info on the county website
BuyAbility℠ payment
Est. payment
$2,455/mo
Principal & interest
$1958
Property taxes
$320
Home insurance
$177
Climate risks
Neighborhood: Solar Village/Mid-Unser
Nearby schools
GreatSchools rating
- 7/10Ernest Stapleton Elementary SchoolGrades: K-5Distance: 0.7 mi
- 5/10Lincoln Middle SchoolGrades: 6-8Distance: 0.7 mi
- 7/10Rio Rancho High SchoolGrades: 9-12Distance: 1 mi
- Loading
