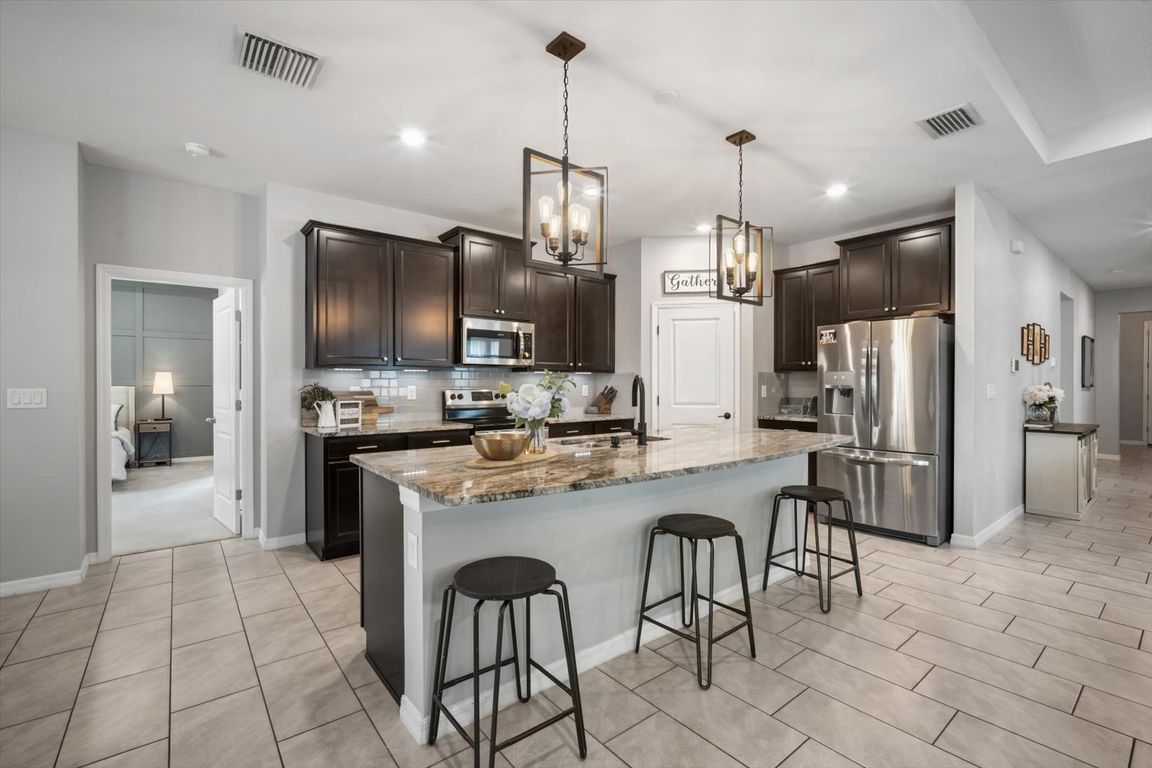
For salePrice cut: $14K (8/7)
$525,000
4beds
2,798sqft
2513 Knight Island Dr, Brandon, FL 33511
4beds
2,798sqft
Single family residence
Built in 2020
6,906 sqft
3 Attached garage spaces
$188 price/sqft
$78 monthly HOA fee
What's special
Large center islandGranite countertopsSunny breakfast nookPrivate ensuite bathCovered and screened lanaiFlexible secondary suiteJack and jill bathroom
SAVINGS*SAVINGS* 1/10 RATE BUY DOWN OR CLOSING COST CREDIT is available! Exceptional 4-bedroom, 3.5-bath home (plus a flexible secondary suite!), 3 car garage and upgrades at every turn. Welcome to 2513 Knight Island Drive in the gated community of Brooker Ridge in Brandon—where flexible living meets elevated ...
- 68 days
- on Zillow |
- 1,466 |
- 66 |
Source: Stellar MLS,MLS#: TB8395380 Originating MLS: Suncoast Tampa
Originating MLS: Suncoast Tampa
Travel times
Kitchen
Living Room
Primary Bedroom
Lanai
In-Law Suite
Zillow last checked: 7 hours ago
Listing updated: August 07, 2025 at 10:01am
Listing Provided by:
Tony Baroni 866-863-9005,
KELLER WILLIAMS SUBURBAN TAMPA 813-684-9500
Source: Stellar MLS,MLS#: TB8395380 Originating MLS: Suncoast Tampa
Originating MLS: Suncoast Tampa

Facts & features
Interior
Bedrooms & bathrooms
- Bedrooms: 4
- Bathrooms: 4
- Full bathrooms: 3
- 1/2 bathrooms: 1
Rooms
- Room types: Dining Room, Utility Room
Primary bedroom
- Features: En Suite Bathroom, Walk-In Closet(s)
- Level: First
- Area: 252 Square Feet
- Dimensions: 18x14
Other
- Features: En Suite Bathroom, Walk-In Closet(s)
- Level: First
- Area: 182 Square Feet
- Dimensions: 13x14
Bedroom 3
- Features: Jack & Jill Bathroom, Built-in Closet
- Level: First
- Area: 132 Square Feet
- Dimensions: 12x11
Bedroom 4
- Features: Jack & Jill Bathroom, Built-in Closet
- Level: First
- Area: 121 Square Feet
- Dimensions: 11x11
Balcony porch lanai
- Level: First
- Area: 418 Square Feet
- Dimensions: 19x22
Den
- Level: First
- Area: 247 Square Feet
- Dimensions: 19x13
Dinette
- Level: First
- Area: 100 Square Feet
- Dimensions: 10x10
Dining room
- Level: First
- Area: 144 Square Feet
- Dimensions: 12x12
Kitchen
- Features: Pantry
- Level: First
- Area: 228 Square Feet
- Dimensions: 12x19
Living room
- Level: First
- Area: 342 Square Feet
- Dimensions: 18x19
Heating
- Central
Cooling
- Central Air
Appliances
- Included: Dishwasher, Microwave, Range, Refrigerator
- Laundry: Inside, Laundry Room
Features
- Ceiling Fan(s), In-Law Floorplan
- Flooring: Carpet, Tile
- Doors: Sliding Doors
- Has fireplace: No
Interior area
- Total structure area: 3,929
- Total interior livable area: 2,798 sqft
Video & virtual tour
Property
Parking
- Total spaces: 3
- Parking features: Electric Vehicle Charging Station(s)
- Attached garage spaces: 3
Features
- Levels: One
- Stories: 1
- Patio & porch: Enclosed
- Exterior features: Sidewalk
Lot
- Size: 6,906 Square Feet
- Dimensions: 60 x 115.1
- Residential vegetation: Mature Landscaping
Details
- Parcel number: U352920B5200000000025.0
- Zoning: PD
- Special conditions: None
Construction
Type & style
- Home type: SingleFamily
- Property subtype: Single Family Residence
Materials
- Block, Stucco
- Foundation: Slab
- Roof: Shingle
Condition
- New construction: No
- Year built: 2020
Details
- Builder model: Camden
- Builder name: D.R. Horton
Utilities & green energy
- Sewer: Public Sewer
- Water: Public
- Utilities for property: Electricity Available, Public
Community & HOA
Community
- Features: Deed Restrictions, Gated Community - No Guard
- Subdivision: BROOKER RDG
HOA
- Has HOA: Yes
- HOA fee: $78 monthly
- HOA name: BROOKER RIDGE HOA/ Access Management
- HOA phone: 407-480-4200
- Pet fee: $0 monthly
Location
- Region: Brandon
Financial & listing details
- Price per square foot: $188/sqft
- Tax assessed value: $459,861
- Annual tax amount: $8,053
- Date on market: 6/13/2025
- Listing terms: Cash,Conventional,FHA,VA Loan
- Ownership: Fee Simple
- Total actual rent: 0
- Electric utility on property: Yes
- Road surface type: Asphalt