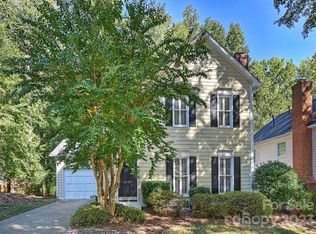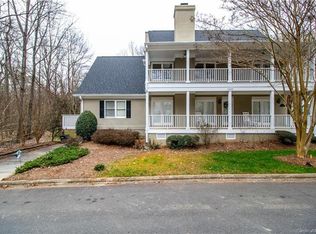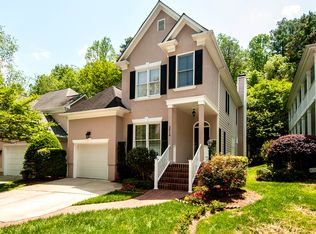Closed
$452,500
2513 Landing View Ln, Charlotte, NC 28226
3beds
1,900sqft
Single Family Residence
Built in 1992
0.11 Acres Lot
$534,800 Zestimate®
$238/sqft
$2,369 Estimated rent
Home value
$534,800
$508,000 - $562,000
$2,369/mo
Zestimate® history
Loading...
Owner options
Explore your selling options
What's special
Welcome Home to this refreshing Wooded community. Beautiful TRUE hardwood floors through-out most of the main level. You will love this chefs kitchen with gorgeous granite countertops, gas cooktop, stainless appliances, prep island, and more. Grand 2-story entrance with over sized gas fireplace in great room. 3 large bedrooms with the primary suite having a vaulted ceiling, dual bath vanity with stone counter tops, large garden tub, and a beautiful glass-framed shower. One of the few lots with irrigation system. HOA fee pays water, sewer, trash AND all community landscaping. No lawnmower needed! Also a nice Community pool for summer fun!
Zillow last checked: 8 hours ago
Listing updated: December 07, 2023 at 05:26pm
Listing Provided by:
Curtis Phipps curt@carolinapremiergroup.com,
Carolina Premier Real Estate Group LLC
Bought with:
Kim Wilson
Keller Williams Lake Norman
Source: Canopy MLS as distributed by MLS GRID,MLS#: 3932845
Facts & features
Interior
Bedrooms & bathrooms
- Bedrooms: 3
- Bathrooms: 3
- Full bathrooms: 2
- 1/2 bathrooms: 1
Primary bedroom
- Level: Upper
Primary bedroom
- Level: Upper
Bedroom s
- Level: Upper
Bedroom s
- Level: Upper
Bathroom full
- Level: Upper
Bathroom half
- Level: Main
Bathroom full
- Level: Upper
Bathroom half
- Level: Main
Breakfast
- Level: Main
Breakfast
- Level: Main
Dining room
- Level: Main
Dining room
- Level: Main
Great room
- Level: Main
Great room
- Level: Main
Kitchen
- Level: Main
Kitchen
- Level: Main
Laundry
- Level: Main
Laundry
- Level: Main
Heating
- Forced Air, Natural Gas
Cooling
- Ceiling Fan(s), Central Air
Appliances
- Included: Dishwasher, Disposal, Electric Water Heater, Gas Cooktop
- Laundry: Main Level
Features
- Kitchen Island, Vaulted Ceiling(s)(s), Walk-In Closet(s)
- Flooring: Carpet, Tile, Wood
- Has basement: No
- Fireplace features: Gas Log, Great Room
Interior area
- Total structure area: 1,900
- Total interior livable area: 1,900 sqft
- Finished area above ground: 1,900
- Finished area below ground: 0
Property
Parking
- Total spaces: 2
- Parking features: Garage, Garage on Main Level
- Garage spaces: 2
Features
- Levels: Two
- Stories: 2
- Patio & porch: Deck
- Exterior features: In-Ground Irrigation
- Pool features: Community
- Waterfront features: None
Lot
- Size: 0.11 Acres
- Dimensions: 54 x 97 x 31 x 31 x 44 x 28
- Features: Wooded
Details
- Parcel number: 21150164
- Zoning: R15PUD
- Special conditions: Standard
Construction
Type & style
- Home type: SingleFamily
- Architectural style: Transitional
- Property subtype: Single Family Residence
Materials
- Hardboard Siding
- Foundation: Crawl Space
- Roof: Shingle
Condition
- New construction: No
- Year built: 1992
Utilities & green energy
- Sewer: Public Sewer
- Water: City
- Utilities for property: Cable Available
Community & neighborhood
Location
- Region: Charlotte
- Subdivision: Darby Hall
HOA & financial
HOA
- Has HOA: Yes
- HOA fee: $275 monthly
- Association name: william douglas
- Association phone: 704-347-8900
Other
Other facts
- Road surface type: Concrete
Price history
| Date | Event | Price |
|---|---|---|
| 2/13/2023 | Sold | $452,500-1.6%$238/sqft |
Source: | ||
| 2/8/2023 | Pending sale | $459,900$242/sqft |
Source: | ||
| 2/7/2023 | Listing removed | -- |
Source: | ||
| 1/13/2023 | Pending sale | $459,900$242/sqft |
Source: | ||
| 1/7/2023 | Listed for sale | $459,900+16.9%$242/sqft |
Source: | ||
Public tax history
| Year | Property taxes | Tax assessment |
|---|---|---|
| 2025 | -- | $424,700 |
| 2024 | $3,369 +3.5% | $424,700 |
| 2023 | $3,254 -4% | $424,700 +25.5% |
Find assessor info on the county website
Neighborhood: Olde Providence South
Nearby schools
GreatSchools rating
- 7/10Olde Providence ElementaryGrades: K-5Distance: 1.2 mi
- 4/10Carmel MiddleGrades: 6-8Distance: 1.2 mi
- 7/10Myers Park HighGrades: 9-12Distance: 4.2 mi
Get a cash offer in 3 minutes
Find out how much your home could sell for in as little as 3 minutes with a no-obligation cash offer.
Estimated market value
$534,800
Get a cash offer in 3 minutes
Find out how much your home could sell for in as little as 3 minutes with a no-obligation cash offer.
Estimated market value
$534,800


