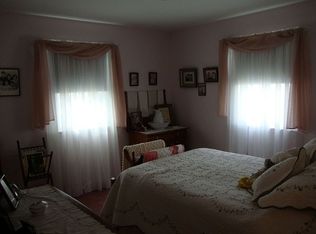Ranch home recently painted inside & out. Hardwood flr in Dining Room, Living Room, Master Bdrm, & 2nd bdrm. New carpet installed in Family Room & Game Room in the walk-out lower level. Lower Level offers game room, possible 4th bdrm, full bath, & office area. Large detached shed which could be used as a workshop. Spacious kitchen w/breakfast bar. Large deck on the side of the home. Tons of sq footage for a home at this price.
This property is off market, which means it's not currently listed for sale or rent on Zillow. This may be different from what's available on other websites or public sources.
