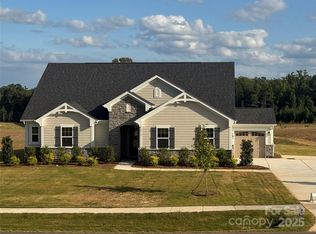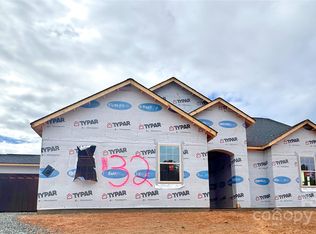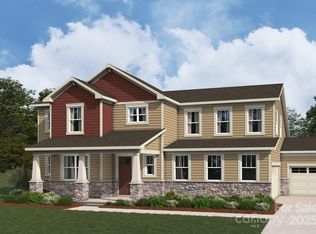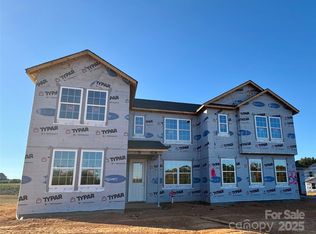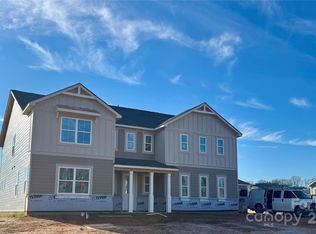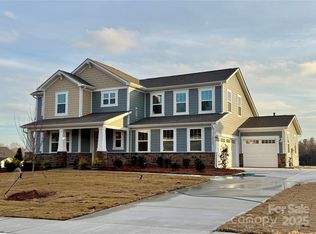Welcome to your dream home! This expansive 3,270 sq ft residence offers a perfect blend of luxury, space, and functionality, thoughtfully designed for modern living. The gourmet kitchen is a chef’s delight, showcasing high-end finishes, a large kitchen island, and ample cabinetry—all opening seamlessly into the main living space, ideal for entertaining. Just off the kitchen and dining area, enjoy your cozy sunroom, perfect for morning coffee or an afternoon retreat with a good book.
This home features a convenient main-level guest suite—ideal for visitors or multi-generational living. Upstairs, you’ll find a versatile loft area perfect for a media room, playroom, or home office, along with four additional bedrooms and three full bathrooms to accommodate everyone comfortably.
Situated on an exceptionally large homesite, in a community of just 38 homes, this property offers both privacy and potential for outdoor living, gardening, or future enhancements.
Active
Price cut: $9.6K (12/2)
$764,990
2513 Mabel Ln, Monroe, NC 28110
5beds
3,270sqft
Est.:
Single Family Residence
Built in 2025
1.05 Acres Lot
$761,100 Zestimate®
$234/sqft
$142/mo HOA
What's special
Versatile loft areaCozy sunroomHigh-end finishesGourmet kitchenLarge kitchen islandFuture enhancementsExceptionally large homesite
- 131 days |
- 130 |
- 3 |
Zillow last checked: 8 hours ago
Listing updated: December 09, 2025 at 11:27am
Listing Provided by:
Alisha Kasing alisha.kasing@mattamycorp.com,
Mattamy Carolina Corporation
Source: Canopy MLS as distributed by MLS GRID,MLS#: 4275004
Tour with a local agent
Facts & features
Interior
Bedrooms & bathrooms
- Bedrooms: 5
- Bathrooms: 4
- Full bathrooms: 4
- Main level bedrooms: 1
Primary bedroom
- Level: Upper
Bedroom s
- Level: Upper
Bedroom s
- Level: Upper
Bedroom s
- Level: Upper
Bedroom s
- Level: Main
Bathroom full
- Level: Main
Bathroom full
- Level: Upper
Bathroom full
- Level: Upper
Bathroom full
- Level: Upper
Laundry
- Level: Upper
Heating
- Central, Forced Air, Fresh Air Ventilation, Natural Gas
Cooling
- Central Air
Appliances
- Included: Microwave, Dishwasher, Disposal, Exhaust Hood, Gas Cooktop, Plumbed For Ice Maker, Wall Oven
- Laundry: Electric Dryer Hookup, Laundry Room, Upper Level, Washer Hookup
Features
- Drop Zone, Kitchen Island, Open Floorplan, Storage, Walk-In Closet(s), Walk-In Pantry
- Flooring: Carpet, Tile, Vinyl
- Doors: Insulated Door(s), Screen Door(s), Sliding Doors
- Windows: Insulated Windows
- Has basement: No
- Attic: Pull Down Stairs
- Fireplace features: Family Room, Gas
Interior area
- Total structure area: 3,270
- Total interior livable area: 3,270 sqft
- Finished area above ground: 3,270
- Finished area below ground: 0
Property
Parking
- Total spaces: 3
- Parking features: Driveway, Attached Garage, Garage Door Opener, Garage Faces Front, Garage Faces Side, Garage on Main Level
- Attached garage spaces: 3
- Has uncovered spaces: Yes
- Details: 2-car Side Entry Garage + 1-2 Bolt-on Front Entry Garage.
Features
- Levels: Two
- Stories: 2
- Patio & porch: Front Porch, Patio, Porch
Lot
- Size: 1.05 Acres
- Features: Wooded
Details
- Parcel number: 09298461
- Zoning: RES
- Special conditions: Third Party Approval
Construction
Type & style
- Home type: SingleFamily
- Architectural style: Arts and Crafts
- Property subtype: Single Family Residence
Materials
- Hardboard Siding, Stone Veneer
- Foundation: Slab
Condition
- New construction: Yes
- Year built: 2025
Details
- Builder model: Henderson
- Builder name: Mattamy Carolina Corp
Utilities & green energy
- Sewer: Public Sewer
- Water: City
- Utilities for property: Cable Available, Underground Power Lines, Underground Utilities
Community & HOA
Community
- Features: Sidewalks, Street Lights
- Security: Carbon Monoxide Detector(s), Smoke Detector(s)
- Subdivision: Blair Place
HOA
- Has HOA: Yes
- HOA fee: $425 quarterly
- HOA name: Kuester
Location
- Region: Monroe
Financial & listing details
- Price per square foot: $234/sqft
- Tax assessed value: $764,990
- Annual tax amount: $703
- Date on market: 8/6/2025
- Cumulative days on market: 131 days
- Listing terms: Cash,Conventional,FHA,VA Loan
- Road surface type: Concrete, Paved
Estimated market value
$761,100
$723,000 - $799,000
Not available
Price history
Price history
| Date | Event | Price |
|---|---|---|
| 12/2/2025 | Price change | $764,990-1.2%$234/sqft |
Source: | ||
| 11/14/2025 | Price change | $774,552+0.2%$237/sqft |
Source: Mattamy Homes Report a problem | ||
| 8/6/2025 | Listed for sale | $772,874$236/sqft |
Source: | ||
Public tax history
Public tax history
| Year | Property taxes | Tax assessment |
|---|---|---|
| 2025 | $703 | $80,400 |
Find assessor info on the county website
BuyAbility℠ payment
Est. payment
$4,435/mo
Principal & interest
$3668
Property taxes
$357
Other costs
$410
Climate risks
Neighborhood: 28110
Nearby schools
GreatSchools rating
- 3/10Porter Ridge Elementary SchoolGrades: PK-5Distance: 4.1 mi
- 9/10Piedmont Middle SchoolGrades: 6-8Distance: 6.3 mi
- 7/10Piedmont High SchoolGrades: 9-12Distance: 6.4 mi
Schools provided by the listing agent
- Elementary: Porter Ridge
- Middle: Piedmont
- High: Piedmont
Source: Canopy MLS as distributed by MLS GRID. This data may not be complete. We recommend contacting the local school district to confirm school assignments for this home.
- Loading
- Loading
