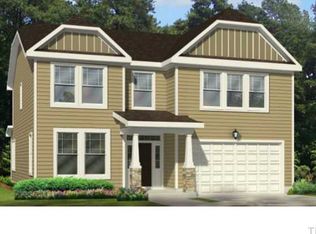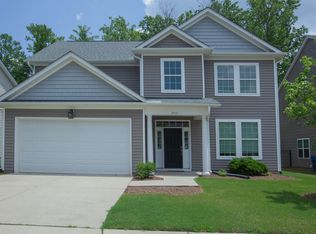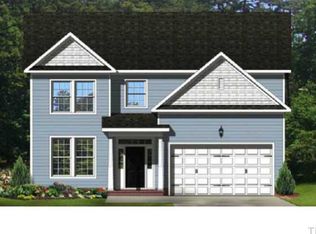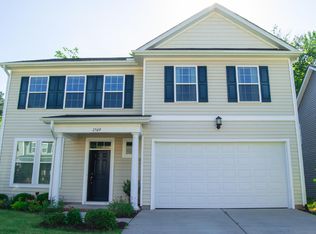Sold for $410,000 on 12/01/25
$410,000
2513 Magnolia Tree Ln, Durham, NC 27703
3beds
2,255sqft
Single Family Residence, Residential
Built in 2016
5,227.2 Square Feet Lot
$409,900 Zestimate®
$182/sqft
$2,260 Estimated rent
Home value
$409,900
$389,000 - $430,000
$2,260/mo
Zestimate® history
Loading...
Owner options
Explore your selling options
What's special
Neighborhood pool, tons of upgrades, paid off solar panels, new HVAC! This home has it all! You will be amazed at your average electric bill of just $16 monthly - that's over $2,000 in annual savings compared to typical Durham homes. Step inside to discover multiple upgrades complemented by fresh paint and well-maintained blinds on every window - this home is clean, well-kept and MOVE IN READY. The thoughtfully designed space features an open-concept main floor perfect for entertaining, kitchen with granite, white cabinetry, and a custom designed large pantry, while the upstairs boasts a massive 20x15 primary suite with spa tub and shower, and a huge walk-in closet. So much versatile space - two additional bedrooms, a loft, AND a finished third-floor bonus room provide endless possibilities for a home office, gym, or playroom. Outside, you'll enjoy an extended concrete patio and raised garden beds in a fully fenced yard that backs to mature trees for privacy, all while being part of an incredibly friendly and social neighborhood. Best of all, the remarkably low HOA fee of just $60 monthly includes access to a beautiful community pool and playgrounds, making this an unbeatable value in a welcoming community. Located minutes from Research Triangle Park, Brier Creek shopping, and downtown Durham, this move-in-ready home includes owned solar panels, washer and dryer, all custom shelving and fixtures, and that valuable 10-year HVAC warranty - truly a smart investment in your future with ultra-low utility costs and premium upgrades.
Zillow last checked: 8 hours ago
Listing updated: December 01, 2025 at 05:24pm
Listed by:
Laurene Sieli 650-228-4928,
Redfin Corporation
Bought with:
Christine Nguyen, 243732
Relevate Real Estate Inc.
Source: Doorify MLS,MLS#: 10094581
Facts & features
Interior
Bedrooms & bathrooms
- Bedrooms: 3
- Bathrooms: 3
- Full bathrooms: 2
- 1/2 bathrooms: 1
Heating
- Forced Air
Cooling
- Central Air
Appliances
- Included: Dishwasher, Dryer, Gas Range, Microwave, Stainless Steel Appliance(s), Washer
- Laundry: Laundry Room, Upper Level
Features
- Ceiling Fan(s), Double Vanity, Granite Counters, Open Floorplan, Pantry, Separate Shower, Smooth Ceilings, Soaking Tub, Walk-In Closet(s), Walk-In Shower
- Flooring: Carpet, Vinyl, Tile
- Number of fireplaces: 1
Interior area
- Total structure area: 2,255
- Total interior livable area: 2,255 sqft
- Finished area above ground: 2,255
- Finished area below ground: 0
Property
Parking
- Total spaces: 4
- Parking features: Attached, Concrete, Driveway, Garage, Garage Faces Front
- Attached garage spaces: 2
- Uncovered spaces: 2
Features
- Levels: Three Or More
- Stories: 3
- Patio & porch: Front Porch, Patio
- Has view: Yes
Lot
- Size: 5,227 sqft
Details
- Parcel number: 214423
- Special conditions: Standard
Construction
Type & style
- Home type: SingleFamily
- Architectural style: Transitional
- Property subtype: Single Family Residence, Residential
Materials
- Vinyl Siding
- Foundation: Permanent
- Roof: Shingle
Condition
- New construction: No
- Year built: 2016
Utilities & green energy
- Sewer: Public Sewer
- Water: Public
Community & neighborhood
Location
- Region: Durham
- Subdivision: Rustica Oaks
HOA & financial
HOA
- Has HOA: Yes
- HOA fee: $60 monthly
- Services included: None
Price history
| Date | Event | Price |
|---|---|---|
| 12/1/2025 | Sold | $410,000-1.2%$182/sqft |
Source: | ||
| 11/2/2025 | Pending sale | $415,000$184/sqft |
Source: | ||
| 10/20/2025 | Price change | $415,000-4.6%$184/sqft |
Source: | ||
| 10/8/2025 | Price change | $435,000-3.1%$193/sqft |
Source: | ||
| 8/6/2025 | Price change | $449,000-3.4%$199/sqft |
Source: | ||
Public tax history
| Year | Property taxes | Tax assessment |
|---|---|---|
| 2025 | $4,105 +20% | $414,069 +68.9% |
| 2024 | $3,420 +6.5% | $245,151 |
| 2023 | $3,211 +2.3% | $245,151 |
Find assessor info on the county website
Neighborhood: 27703
Nearby schools
GreatSchools rating
- 4/10Bethesda ElementaryGrades: PK-5Distance: 2.4 mi
- 2/10Lowe's Grove MiddleGrades: 6-8Distance: 3.2 mi
- 2/10Hillside HighGrades: 9-12Distance: 1.3 mi
Schools provided by the listing agent
- Elementary: Durham - Harris
- Middle: Durham - Shepard
- High: Durham - Hillside
Source: Doorify MLS. This data may not be complete. We recommend contacting the local school district to confirm school assignments for this home.
Get a cash offer in 3 minutes
Find out how much your home could sell for in as little as 3 minutes with a no-obligation cash offer.
Estimated market value
$409,900
Get a cash offer in 3 minutes
Find out how much your home could sell for in as little as 3 minutes with a no-obligation cash offer.
Estimated market value
$409,900



