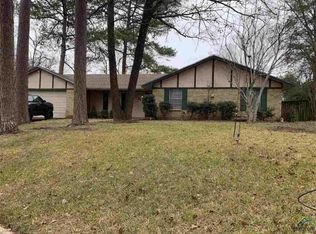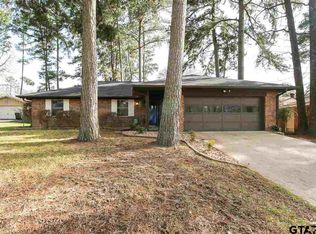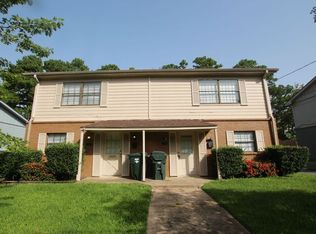Sold on 03/03/25
Price Unknown
2513 Memory Ln, Tyler, TX 75701
3beds
2,200sqft
Single Family Residence
Built in 1975
-- sqft lot
$315,800 Zestimate®
$--/sqft
$1,865 Estimated rent
Home value
$315,800
$300,000 - $332,000
$1,865/mo
Zestimate® history
Loading...
Owner options
Explore your selling options
What's special
Beautifully Remodeled Home with a Bonus Room! Welcome Home to this stunning 3-bedroom 2-Bathroom property featuring an additional Bonus Room- great use for a Den, Game room or Office. This home combines charm and modern updates to create a warm and inviting space. Enjoy fresh paint, vinyl plank floors, appliances, stylish light fixtures, and renovated bathrooms. A BRAND NEW ROOF ensures peace of mind for years to come. The kitchen is a dream with granite and butcher block countertops, new appliances and updated cabinetry, a breakfast bar, a cozy breakfast nook and Dinning area. The spacious living space showcases exposed wood beams, a cozy brick fire place and ample natural light. The bathrooms have been tastefully updated with modern fixtures, a spacious walk-in tile shower, and floors with a double vanity. Experience the comfort and style in this beautifully updated home. Schedule your showing today!
Zillow last checked: 13 hours ago
Source: NextHome,MLS#: 25003107
Facts & features
Interior
Bedrooms & bathrooms
- Bedrooms: 3
- Bathrooms: 2
- Full bathrooms: 2
Interior area
- Total structure area: 2,200
- Total interior livable area: 2,200 sqft
Property
Details
- Parcel number: 150000106800021000
Construction
Type & style
- Home type: SingleFamily
- Property subtype: Single Family Residence
Condition
- Year built: 1975
Community & neighborhood
Location
- Region: Tyler
Price history
| Date | Event | Price |
|---|---|---|
| 8/8/2025 | Listing removed | $332,500$151/sqft |
Source: | ||
| 8/6/2025 | Price change | $332,500+2.3%$151/sqft |
Source: | ||
| 6/25/2025 | Price change | $325,000-1.8%$148/sqft |
Source: | ||
| 5/19/2025 | Listed for sale | $331,000-0.5%$150/sqft |
Source: | ||
| 3/3/2025 | Sold | -- |
Source: Public Record | ||
Public tax history
| Year | Property taxes | Tax assessment |
|---|---|---|
| 2024 | $4,930 -8.7% | $289,784 -6.4% |
| 2023 | $5,399 +31.9% | $309,737 +48.2% |
| 2022 | $4,094 +10.1% | $208,984 +17.7% |
Find assessor info on the county website
Neighborhood: 75701
Nearby schools
GreatSchools rating
- 5/10Clarkston Elementary SchoolGrades: PK-5Distance: 0.4 mi
- 5/10Hubbard Middle SchoolGrades: 6-8Distance: 1.7 mi
- 6/10Tyler Legacy High SchoolGrades: 9-12Distance: 2.1 mi



