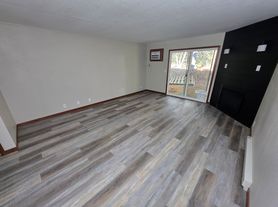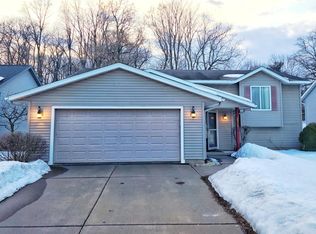Introducing the New Construction 3BR, 2.5Bath Townhome in Altoona, WI. This modern home features an open floor plan with 9-foot ceilings, custom cabinets, quartz countertops, and stainless steel appliances. Enjoy the convenience of an attached two-car garage, deck, and sodded yards with a lawn irrigation system. The luxury vinyl plank flooring, tile backsplash, and white painted trim add a touch of elegance to this pet-friendly home. This townhome also includes a bonus/flex room, large pantry, and a full-size washer and dryer. Don't miss out on the opportunity to call this beautiful new construction property your home.
**We also have land contract/rent-to-own options available for qualified renters and completion of a 1 year lease term.
**marketing photos are of a home built using similar floor plan and design features. Due to unit currently under construction updated photos have not been added of the specific unit
** Pets applicable with additional pet rent and deposit.
Link to Video Walkthrough
House for rent
$2,300/mo
2513 Otter Tail Way, Altoona, WI 54720
3beds
2,117sqft
Price may not include required fees and charges.
Single family residence
Available Mon Feb 2 2026
Dogs OK
In unit laundry
Garage parking
What's special
Quartz countertopsAttached two-car garageOpen floor planLarge pantryTile backsplashCustom cabinetsWhite painted trim
- 62 days |
- -- |
- -- |
Zillow last checked: 9 hours ago
Listing updated: 9 hours ago
Travel times
Looking to buy when your lease ends?
Consider a first-time homebuyer savings account designed to grow your down payment with up to a 6% match & a competitive APY.
Facts & features
Interior
Bedrooms & bathrooms
- Bedrooms: 3
- Bathrooms: 3
- Full bathrooms: 2
- 1/2 bathrooms: 1
Appliances
- Included: Dishwasher, Dryer, Refrigerator, WD Hookup, Washer
- Laundry: In Unit
Features
- WD Hookup
- Flooring: Linoleum/Vinyl
Interior area
- Total interior livable area: 2,117 sqft
Property
Parking
- Parking features: Garage
- Has garage: Yes
- Details: Contact manager
Features
- Patio & porch: Deck
- Exterior features: 9 Foot Ceilings, Bonus/Flex Room, Custom Cabinets, Lawn, Microhood, New Construction, Open Floor Plan, Oven/Range, Quartz Countertops, Rent to Own Options Available, Sodded Yards, Stainless Steel Appliances, Tile Backsplash, White Painted Trim
Construction
Type & style
- Home type: SingleFamily
- Property subtype: Single Family Residence
Community & HOA
Location
- Region: Altoona
Financial & listing details
- Lease term: Contact For Details
Price history
| Date | Event | Price |
|---|---|---|
| 10/3/2025 | Listed for rent | $2,300$1/sqft |
Source: Zillow Rentals | ||

