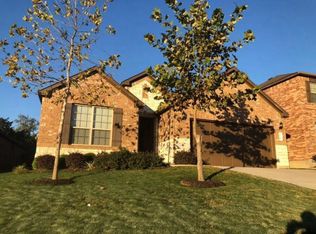like-new modern home ideally situated just steps from the amenity-rich, 125-acre Lakewood Park! This thoughtfully designed residence seamlessly blends stylish interiors with incredible outdoor spaces, including welcoming covered patios at both the front and back, plus a tranquil covered balcony offering picturesque views of a tree-lined greenbelt. Enjoy unparalleled access to the park's diverse offerings: a serene lake with fishing and kayak rentals, a popular dog park, a refreshing splash pad, various sports courts, engaging playgrounds, and miles of scenic trails right at your doorstep. Inside, the home is flooded with natural light, showcasing desirable upgraded finishes throughout. The heart of the home is a chef-inspired kitchen boasting bright white cabinetry, a classic subway tile backsplash, elegant quartz countertops, and premium stainless-steel appliances. A dedicated home office with French doors off the foyer provides the ideal space for productivity or quiet contemplation. Perfectly balancing natural beauty with urban convenience, the home is located just one mile from Hwy 183 and Parmer Lane, providing effortless commutes and quick access to diverse shopping, dining, and entertainment. Zoned for highly regarded Leander ISD schools, and with the Crystal Springs community pool within walking/biking distance, this home delivers a superior living experience."
House for rent
$2,199/mo
2513 Pecan Island Dr, Leander, TX 78641
3beds
1,940sqft
Price may not include required fees and charges.
Singlefamily
Available now
Cats, dogs OK
Central air, ceiling fan
Electric dryer hookup laundry
2 Garage spaces parking
Central
What's special
- 37 days
- on Zillow |
- -- |
- -- |
Travel times
Facts & features
Interior
Bedrooms & bathrooms
- Bedrooms: 3
- Bathrooms: 3
- Full bathrooms: 2
- 1/2 bathrooms: 1
Heating
- Central
Cooling
- Central Air, Ceiling Fan
Appliances
- Included: Dishwasher, Disposal, Microwave, Range, WD Hookup
- Laundry: Electric Dryer Hookup, Hookups, Inside, Laundry Room, Main Level, Washer Hookup
Features
- Breakfast Bar, Ceiling Fan(s), Double Vanity, Electric Dryer Hookup, Interior Steps, Kitchen Island, Pantry, Quartz Counters, Recessed Lighting, WD Hookup, Walk-In Closet(s), Washer Hookup
- Flooring: Carpet, Tile
Interior area
- Total interior livable area: 1,940 sqft
Property
Parking
- Total spaces: 2
- Parking features: Driveway, Garage, Covered
- Has garage: Yes
- Details: Contact manager
Features
- Stories: 2
- Exterior features: Contact manager
- Has view: Yes
- View description: Contact manager
Details
- Parcel number: R17W322316G0086
Construction
Type & style
- Home type: SingleFamily
- Property subtype: SingleFamily
Materials
- Roof: Composition
Condition
- Year built: 2021
Community & HOA
Community
- Features: Playground, Tennis Court(s)
HOA
- Amenities included: Tennis Court(s)
Location
- Region: Leander
Financial & listing details
- Lease term: 12 Months
Price history
| Date | Event | Price |
|---|---|---|
| 8/4/2025 | Price change | $2,199-2.3%$1/sqft |
Source: Unlock MLS #7058758 | ||
| 7/15/2025 | Listed for rent | $2,250+9.8%$1/sqft |
Source: Unlock MLS #7058758 | ||
| 7/14/2025 | Sold | -- |
Source: | ||
| 6/12/2025 | Contingent | $370,000$191/sqft |
Source: | ||
| 6/3/2025 | Listed for sale | $370,000$191/sqft |
Source: | ||
![[object Object]](https://photos.zillowstatic.com/fp/202f1fbf799a7633bc18bbf03ad450af-p_i.jpg)
