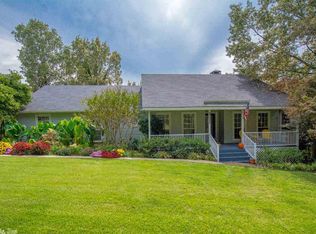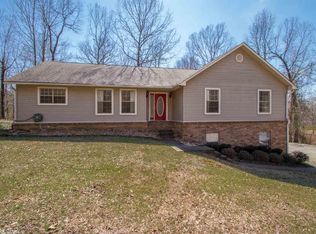Closed
$549,900
2513 River Ridge Rd, Benton, AR 72019
4beds
3,566sqft
Single Family Residence
Built in 2011
1.88 Acres Lot
$560,000 Zestimate®
$154/sqft
$2,833 Estimated rent
Home value
$560,000
$521,000 - $599,000
$2,833/mo
Zestimate® history
Loading...
Owner options
Explore your selling options
What's special
Wonderful family home situated on 1.88 acres has it all! Greatroom, Dining Rm, Fabulous kit with SS appliances,5 burner gas cooktop w/pot filler, microwave, Breakfast bar and separate Bkft dining. The Main level features split BR plan with the Primary suite apart featuring bath w/dbl vanities, shower and walk-in closet. Additionally find 2 BRs, Office (used as BR) and Laundry Rm on main level. Inviting new TREK wood deck overlooks the large fenced backyard w/spiral slide for kids. Downstairs could be in-law or teen quarters - 2nd living space or game room w/mini kit, bedroom, walk in closet and full bath and 2nd laundry rm. DO NOT MISS Media room w/rear projection TV (furniture & equip convey), Safe Room hidden behind bookcase and abundant storage! 3 car garage (2 up - 1 down) as well as a 20x30 shop w/dbl roll up doors and electricity. All draperies, 2 exterior RING cameras and 2 outdoor hose hangers DO NOT CONVEY. Agents see confidential remarks.
Zillow last checked: 8 hours ago
Listing updated: June 21, 2024 at 04:49am
Listed by:
Stan McLellan 501-580-3649,
McLellan & Associates Real Estate Group,
Whitney McLellan 501-580-0545,
McLellan & Associates Real Estate Group
Bought with:
Whitney McLellan, AR
McLellan & Associates Real Estate Group
Source: CARMLS,MLS#: 24014921
Facts & features
Interior
Bedrooms & bathrooms
- Bedrooms: 4
- Bathrooms: 3
- Full bathrooms: 3
Dining room
- Features: Separate Dining Room, Separate Breakfast Rm, Breakfast Bar
Heating
- Natural Gas
Cooling
- Electric
Appliances
- Included: Free-Standing Range, Gas Range, Dishwasher, Disposal, Plumbed For Ice Maker, Gas Water Heater, Tankless Water Heater
- Laundry: Washer Hookup, Electric Dryer Hookup, Laundry Room
Features
- Walk-In Closet(s), Ceiling Fan(s), Walk-in Shower, Breakfast Bar, Granite Counters, Pantry, Sheet Rock, Sheet Rock Ceiling, Tray Ceiling(s), Primary Bedroom/Main Lv, Guest Bedroom Apart, 3 Bedrooms Same Level
- Flooring: Carpet, Wood, Tile, Luxury Vinyl
- Doors: Insulated Doors
- Windows: Window Treatments, Insulated Windows, Low Emissivity Windows
- Basement: Full,Finished,Walk-Out Access,Heated,Cooled
- Attic: Floored
- Has fireplace: No
- Fireplace features: None
Interior area
- Total structure area: 3,566
- Total interior livable area: 3,566 sqft
Property
Parking
- Total spaces: 3
- Parking features: Three Car
Features
- Levels: Two
- Stories: 2
- Patio & porch: Patio, Deck
- Exterior features: Rain Gutters
- Fencing: Partial,PVC Fence
Lot
- Size: 1.88 Acres
- Features: Sloped, Rural Property, Cleared, Not in Subdivision, Sloped Down
Details
- Parcel number: 00108095000
- Other equipment: Home Theater
Construction
Type & style
- Home type: SingleFamily
- Architectural style: Traditional
- Property subtype: Single Family Residence
Materials
- Brick, Metal/Vinyl Siding
- Foundation: Slab
- Roof: Shingle
Condition
- New construction: No
- Year built: 2011
Utilities & green energy
- Electric: Elec-Municipal (+Entergy)
- Gas: Gas-Natural
- Sewer: Septic Tank
- Water: Public
- Utilities for property: Natural Gas Connected
Green energy
- Energy efficient items: Doors, High Efficiency Gas Furn
Community & neighborhood
Security
- Security features: Smoke Detector(s), Video Surveillance, Safe/Storm Room
Community
- Community features: No Fee
Location
- Region: Benton
- Subdivision: Metes & Bounds
HOA & financial
HOA
- Has HOA: No
Other
Other facts
- Listing terms: VA Loan,FHA,Conventional,Cash
- Road surface type: Paved
Price history
| Date | Event | Price |
|---|---|---|
| 6/13/2024 | Sold | $549,900$154/sqft |
Source: | ||
| 6/5/2024 | Contingent | $549,900$154/sqft |
Source: | ||
| 5/2/2024 | Listed for sale | $549,900+66.6%$154/sqft |
Source: | ||
| 1/13/2017 | Sold | $330,000+1.5%$93/sqft |
Source: | ||
| 10/28/2016 | Price change | $325,000-6%$91/sqft |
Source: Coldwell Banker RPM Group #16012886 Report a problem | ||
Public tax history
| Year | Property taxes | Tax assessment |
|---|---|---|
| 2024 | $3,334 +2.1% | $72,361 +4% |
| 2023 | $3,265 +3.5% | $69,580 +4.7% |
| 2022 | $3,155 +7.8% | $66,480 +7.1% |
Find assessor info on the county website
Neighborhood: 72019
Nearby schools
GreatSchools rating
- 7/10Caldwell Elementary SchoolGrades: K-4Distance: 4.4 mi
- 6/10Benton Junior High SchoolGrades: 8-9Distance: 4.8 mi
- 9/10Benton High SchoolGrades: 10-12Distance: 5.1 mi
Schools provided by the listing agent
- Elementary: Mountain View
- Middle: Benton
- High: Benton
Source: CARMLS. This data may not be complete. We recommend contacting the local school district to confirm school assignments for this home.
Get pre-qualified for a loan
At Zillow Home Loans, we can pre-qualify you in as little as 5 minutes with no impact to your credit score.An equal housing lender. NMLS #10287.
Sell with ease on Zillow
Get a Zillow Showcase℠ listing at no additional cost and you could sell for —faster.
$560,000
2% more+$11,200
With Zillow Showcase(estimated)$571,200

