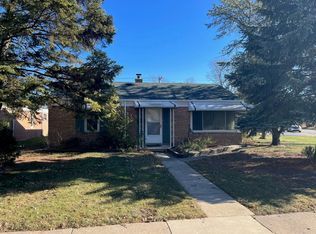Closed
$220,000
2513 S 19th Ave, Broadview, IL 60155
2beds
871sqft
Single Family Residence
Built in 1952
6,750 Square Feet Lot
$251,000 Zestimate®
$253/sqft
$1,748 Estimated rent
Home value
$251,000
$238,000 - $264,000
$1,748/mo
Zestimate® history
Loading...
Owner options
Explore your selling options
What's special
Welcome to 2513 S 19th Ave, Broadview! This charming and well-maintained home is ready for its next lucky owner. With its convenient location, charming living areas, and beautiful backyard, this home offers the perfect blend of comfort and functionality. Upon entering, you'll be greeted by the living room featuring large windows that flood the room with natural light. The living room opens to the kitchen making it ideal for entertaining family and friends. The kitchen boasts ample counter and cabinet space, making meal prep a breeze, and includes modern stainless steel appliances for the chef in the family. Kitchen also has granite countertops. The home features two bedrooms, providing plenty of space for a growing family. Step outside and you'll find a large backyard that's perfect for outdoor activities and gatherings. The perfect space for the summer months ahead. Other highlights of this home include central heating and cooling for year-round comfort, a laundry room for added convenience, and a two-car garage for parking and storage needs. Located in a quiet and established neighborhood of Broadview, this home is conveniently situated close to schools, parks, shopping, and dining options. With easy access to major freeways and public transportation, commuting to downtown and other parts of the city is a breeze. New Furnace/AC/water heater 2021. New fence. Don't miss this opportunity to make 2513 S 19th Ave your forever home. Schedule a showing today and experience the warmth and comfort this home has to offer!
Zillow last checked: 8 hours ago
Listing updated: May 19, 2023 at 03:33pm
Listing courtesy of:
Noe Fragoso 708-417-4983,
Noe Fragoso Properties
Bought with:
Felipe Hernandez
Century 21 TK Realty
Source: MRED as distributed by MLS GRID,MLS#: 11759138
Facts & features
Interior
Bedrooms & bathrooms
- Bedrooms: 2
- Bathrooms: 1
- Full bathrooms: 1
Primary bedroom
- Features: Flooring (Hardwood)
- Level: Main
- Area: 154 Square Feet
- Dimensions: 14X11
Bedroom 2
- Features: Flooring (Hardwood)
- Level: Main
- Area: 121 Square Feet
- Dimensions: 11X11
Kitchen
- Features: Flooring (Ceramic Tile)
- Level: Main
- Area: 132 Square Feet
- Dimensions: 11X12
Laundry
- Features: Flooring (Ceramic Tile)
- Level: Main
- Area: 100 Square Feet
- Dimensions: 10X10
Living room
- Features: Flooring (Hardwood)
- Level: Main
- Area: 216 Square Feet
- Dimensions: 18X12
Heating
- Natural Gas, Forced Air
Cooling
- Central Air
Appliances
- Included: Double Oven, Microwave, Refrigerator, Stainless Steel Appliance(s)
- Laundry: Main Level
Features
- 1st Floor Bedroom, 1st Floor Full Bath
- Flooring: Hardwood
- Basement: None
Interior area
- Total structure area: 0
- Total interior livable area: 871 sqft
Property
Parking
- Total spaces: 2
- Parking features: Asphalt, On Site, Garage Owned, Detached, Garage
- Garage spaces: 2
Accessibility
- Accessibility features: No Disability Access
Features
- Stories: 1
- Patio & porch: Patio
- Fencing: Fenced
Lot
- Size: 6,750 sqft
- Dimensions: 50 X 135
Details
- Parcel number: 15221230060000
- Special conditions: None
Construction
Type & style
- Home type: SingleFamily
- Architectural style: Ranch
- Property subtype: Single Family Residence
Materials
- Brick
- Roof: Asphalt
Condition
- New construction: No
- Year built: 1952
Utilities & green energy
- Sewer: Public Sewer
- Water: Lake Michigan
Community & neighborhood
Location
- Region: Broadview
HOA & financial
HOA
- Services included: None
Other
Other facts
- Listing terms: Conventional
- Ownership: Fee Simple
Price history
| Date | Event | Price |
|---|---|---|
| 5/18/2023 | Sold | $220,000+0%$253/sqft |
Source: | ||
| 4/18/2023 | Contingent | $219,900$252/sqft |
Source: | ||
| 4/14/2023 | Listed for sale | $219,900+100.1%$252/sqft |
Source: | ||
| 1/6/2015 | Sold | $109,900+0.8%$126/sqft |
Source: | ||
| 11/7/2014 | Pending sale | $109,000$125/sqft |
Source: Avenue One Realty Group #08762466 | ||
Public tax history
| Year | Property taxes | Tax assessment |
|---|---|---|
| 2023 | $4,580 -2.6% | $16,999 +15.1% |
| 2022 | $4,704 +4.8% | $14,765 |
| 2021 | $4,489 +1.1% | $14,765 |
Find assessor info on the county website
Neighborhood: 60155
Nearby schools
GreatSchools rating
- 5/10Lindop Elementary SchoolGrades: PK-8Distance: 0.8 mi
- 2/10Proviso East High SchoolGrades: 9-12Distance: 1.9 mi
Schools provided by the listing agent
- Elementary: Lindop Elementary School
- Middle: Lindop Elementary School
- District: 92
Source: MRED as distributed by MLS GRID. This data may not be complete. We recommend contacting the local school district to confirm school assignments for this home.

Get pre-qualified for a loan
At Zillow Home Loans, we can pre-qualify you in as little as 5 minutes with no impact to your credit score.An equal housing lender. NMLS #10287.
Sell for more on Zillow
Get a free Zillow Showcase℠ listing and you could sell for .
$251,000
2% more+ $5,020
With Zillow Showcase(estimated)
$256,020