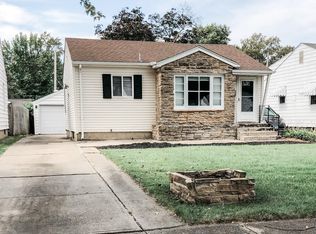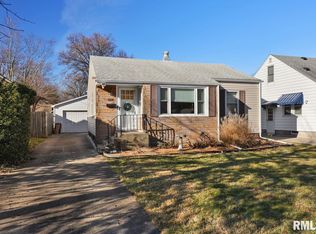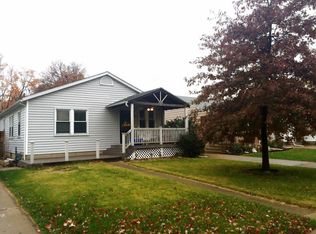Sold for $142,000 on 04/14/23
$142,000
2513 S Pasfield St, Springfield, IL 62704
3beds
1,728sqft
Single Family Residence, Residential
Built in 1950
5,895.2 Square Feet Lot
$164,000 Zestimate®
$82/sqft
$1,490 Estimated rent
Home value
$164,000
$156,000 - $174,000
$1,490/mo
Zestimate® history
Loading...
Owner options
Explore your selling options
What's special
An absolute dollhouse! Pre Inspected and ready for its next owners. Enjoy the natural light that pours into the main living area. The kitchen hosts an informal dining area or you could use the bonus room for a more formal setting. The bonus area would also make an awesome office, if you are working from home these days. French doors would give you the ability to shut out sound, the abundance of windows would keep your mood bright and how peaceful to be able to overlook the backyard. White, shaker style cabinets of plenty, SS appliances and plenty of room to dance around. The main level hosts 2 bedrooms and an updated bath. The upper level has a cozy, loft vibe and is a great space for an additional bedroom or playroom. The lower level is dry and makes an excellent family room. Lower level laundry and plenty of storage. Enjoy modern fixtures, barn door to kitchen pantry, gas FP off bonus area and hardwood flooring in the LR. Fenced backyard and central location to town.
Zillow last checked: 8 hours ago
Listing updated: April 18, 2023 at 01:01pm
Listed by:
Tracy M Shaw john.kerstein@kw.com,
Keller Williams Capital
Bought with:
Julie Davis, 471011887
The Real Estate Group, Inc.
Source: RMLS Alliance,MLS#: CA1020946 Originating MLS: Capital Area Association of Realtors
Originating MLS: Capital Area Association of Realtors

Facts & features
Interior
Bedrooms & bathrooms
- Bedrooms: 3
- Bathrooms: 1
- Full bathrooms: 1
Bedroom 1
- Level: Upper
- Dimensions: 27ft 2in x 14ft 3in
Bedroom 2
- Level: Main
- Dimensions: 10ft 9in x 11ft 8in
Bedroom 3
- Level: Main
- Dimensions: 7ft 3in x 4ft 1in
Other
- Area: 446
Additional room
- Description: Lower Level Family Room
- Level: Lower
- Dimensions: 26ft 0in x 11ft 6in
Family room
- Level: Main
- Dimensions: 10ft 3in x 9ft 1in
Kitchen
- Level: Main
- Dimensions: 13ft 4in x 11ft 7in
Laundry
- Level: Basement
Living room
- Level: Main
- Dimensions: 15ft 4in x 11ft 9in
Main level
- Area: 934
Upper level
- Area: 348
Heating
- Forced Air
Cooling
- Central Air
Features
- Basement: Full,Partially Finished
- Number of fireplaces: 1
- Fireplace features: Family Room, Gas Log
Interior area
- Total structure area: 1,282
- Total interior livable area: 1,728 sqft
Property
Parking
- Total spaces: 1.5
- Parking features: Detached
- Garage spaces: 1.5
Features
- Levels: Two
Lot
- Size: 5,895 sqft
- Dimensions: 40 x 147.38
- Features: Level
Details
- Parcel number: 22040451022
Construction
Type & style
- Home type: SingleFamily
- Property subtype: Single Family Residence, Residential
Materials
- Vinyl Siding
- Foundation: Block
- Roof: Shingle
Condition
- New construction: No
- Year built: 1950
Utilities & green energy
- Sewer: Public Sewer
- Water: Public
Community & neighborhood
Location
- Region: Springfield
- Subdivision: None
Other
Other facts
- Road surface type: Paved
Price history
| Date | Event | Price |
|---|---|---|
| 4/14/2023 | Sold | $142,000+11%$82/sqft |
Source: | ||
| 3/17/2023 | Pending sale | $127,900$74/sqft |
Source: | ||
| 3/15/2023 | Listed for sale | $127,900+19.5%$74/sqft |
Source: | ||
| 6/9/2017 | Sold | $107,000+7%$62/sqft |
Source: | ||
| 7/29/2011 | Sold | $100,000-4.8%$58/sqft |
Source: Public Record | ||
Public tax history
| Year | Property taxes | Tax assessment |
|---|---|---|
| 2024 | $3,773 +5.3% | $50,922 +9.5% |
| 2023 | $3,582 +19.7% | $46,513 +18% |
| 2022 | $2,993 +4.2% | $39,404 +3.9% |
Find assessor info on the county website
Neighborhood: 62704
Nearby schools
GreatSchools rating
- 3/10Black Hawk Elementary SchoolGrades: K-5Distance: 0.1 mi
- 2/10Jefferson Middle SchoolGrades: 6-8Distance: 1.5 mi
- 2/10Springfield Southeast High SchoolGrades: 9-12Distance: 2.1 mi
Schools provided by the listing agent
- Elementary: Black Hawk
- Middle: Jefferson
- High: Springfield Southeast
Source: RMLS Alliance. This data may not be complete. We recommend contacting the local school district to confirm school assignments for this home.

Get pre-qualified for a loan
At Zillow Home Loans, we can pre-qualify you in as little as 5 minutes with no impact to your credit score.An equal housing lender. NMLS #10287.


