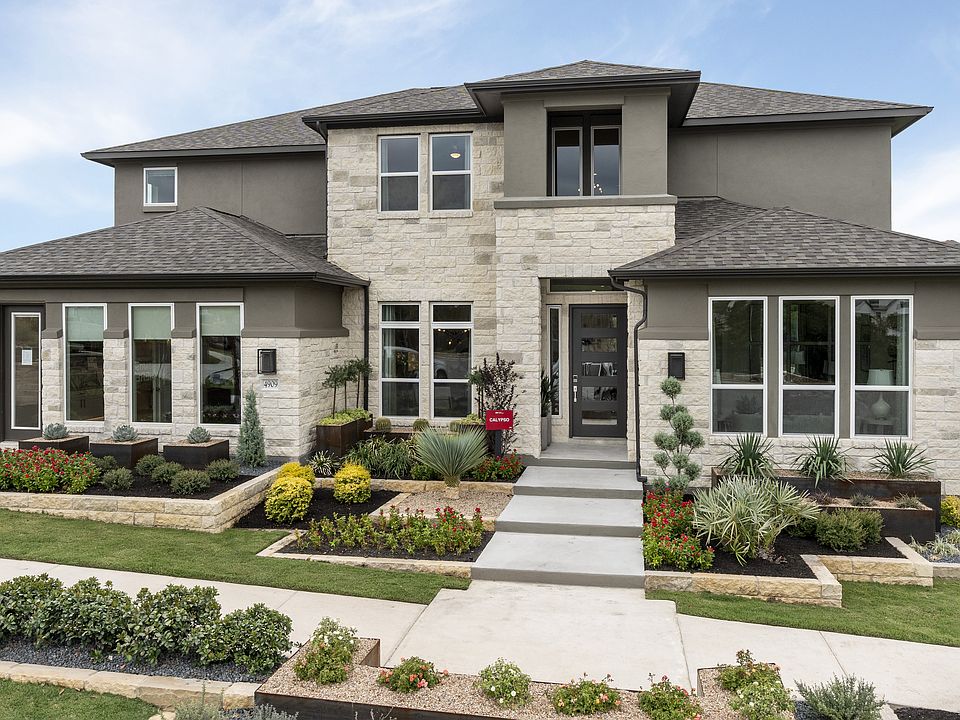New Construction – November Completion! Built by Taylor Morrison, America's Most Trusted Homebuilder. Welcome to the Arabella floor plan at 2513 Vittoria View in Travisso. From the moment you enter, a grand foyer and sweeping curved staircase set an elegant tone reminiscent of classic Hollywood charm. A flex room and formal dining space sit near the front of the home, while a hallway leads past the powder bath into a spacious, open-concept living area designed for both comfort and style. This thoughtfully designed plan includes refined touches you won’t find in many homes. Located in the scenic Travisso community, you’ll soon enjoy a new 5,000 sq. ft. amenity center with a yoga studio, resort-style pool, basketball and bocce ball courts, a zipline, pond with shaded seating and fishing, and over a mile of hiking trails. Plus, you're just minutes from H-E-B and Costco for everyday convenience. Additional Highlights include: 8' interior doors, 5th bedroom with fourth bath downstairs, extended patio and balcony, gas and water line at the patio for future use. Photos are for representative purposes only.
Active
Special offer
$1,034,227
2513 Vittoria Vw, Leander, TX 78641
5beds
4,304sqft
Single Family Residence
Built in 2025
10,149.48 Square Feet Lot
$-- Zestimate®
$240/sqft
$80/mo HOA
What's special
Grand foyerFormal dining spaceExtended patio and balconyFlex roomSweeping curved staircase
Call: (737) 510-7771
- 119 days |
- 174 |
- 5 |
Zillow last checked: 8 hours ago
Listing updated: November 20, 2025 at 12:18pm
Listed by:
Bobbie Alexander (281) 619-8241,
Alexander Properties
Source: Unlock MLS,MLS#: 3504896
Travel times
Schedule tour
Select your preferred tour type — either in-person or real-time video tour — then discuss available options with the builder representative you're connected with.
Facts & features
Interior
Bedrooms & bathrooms
- Bedrooms: 5
- Bathrooms: 5
- Full bathrooms: 4
- 1/2 bathrooms: 1
- Main level bedrooms: 2
Bedroom
- Features: Full Bath, Walk-In Closet(s), Walk-in Shower
- Level: Second
Bedroom
- Features: Ceiling Fan(s), Sitting/Study Room, Walk-In Closet(s)
- Level: Main
Bedroom
- Features: Shared Bath, Walk-In Closet(s)
- Level: Main
Bedroom
- Features: Full Bath, Walk-In Closet(s)
- Level: Second
Bedroom
- Features: Shared Bath, Walk-In Closet(s)
- Level: Second
Primary bathroom
- Features: Quartz Counters, Double Vanity, Soaking Tub, Walk-In Closet(s), Walk-in Shower
- Level: Main
Kitchen
- Features: Pantry, Kitchen Island, Quartz Counters, Dining Area, Gourmet Kitchen, Open to Family Room
- Level: Main
Heating
- Central
Cooling
- Ceiling Fan(s), Central Air
Appliances
- Included: Built-In Electric Oven, Gas Cooktop, Gas Range, RNGHD, Stainless Steel Appliance(s), Tankless Water Heater
Features
- Ceiling Fan(s), High Ceilings, Electric Dryer Hookup, French Doors, In-Law Floorplan, Kitchen Island, Open Floorplan, Primary Bedroom on Main, Soaking Tub, Walk-In Closet(s)
- Flooring: Carpet, Laminate, Tile, Wood
- Windows: Insulated Windows, Vinyl Windows
- Number of fireplaces: 1
- Fireplace features: Family Room, Glass Doors
Interior area
- Total interior livable area: 4,304 sqft
Property
Parking
- Total spaces: 2
- Parking features: Attached, Garage Door Opener
- Attached garage spaces: 2
Accessibility
- Accessibility features: None
Features
- Levels: Two
- Stories: 2
- Patio & porch: Covered, Front Porch, Patio
- Exterior features: Balcony, Gutters Partial
- Pool features: None
- Fencing: None
- Has view: Yes
- View description: Park/Greenbelt, Trees/Woods
- Waterfront features: None
Lot
- Size: 10,149.48 Square Feet
- Dimensions: 70 x 130
- Features: Back to Park/Greenbelt, Sprinkler - Automatic
Details
- Additional structures: None
- Parcel number: 2513VittoriaView
- Special conditions: Standard
Construction
Type & style
- Home type: SingleFamily
- Property subtype: Single Family Residence
Materials
- Foundation: Slab
- Roof: Shingle
Condition
- Under Construction
- New construction: Yes
- Year built: 2025
Details
- Builder name: Taylor Morrison
Utilities & green energy
- Sewer: Public Sewer
- Water: Municipal Utility District (MUD)
- Utilities for property: Cable Available, Cable Connected, Electricity Available, Electricity Connected, Internet-Cable, Internet-Fiber, Other, Natural Gas Available, Natural Gas Connected, Phone Available, Phone Connected, Sewer Available, Sewer Connected, Underground Utilities, Water Connected
Community & HOA
Community
- Features: Clubhouse, Cluster Mailbox, Common Grounds, Curbs, Fitness Center, High Speed Internet, Pet Amenities, Picnic Area, Planned Social Activities, Playground, Pool, Sidewalks, Sport Court(s)/Facility, Street Lights, Tennis Court(s)
- Subdivision: Travisso Naples Collection
HOA
- Has HOA: Yes
- Services included: Common Area Maintenance, Maintenance Grounds, Maintenance Structure
- HOA fee: $960 annually
- HOA name: Travisso Community HOA
Location
- Region: Leander
Financial & listing details
- Price per square foot: $240/sqft
- Date on market: 7/25/2025
- Listing terms: Cash,Conventional,FHA,VA Loan
- Electric utility on property: Yes
About the community
PoolPlaygroundTennisPark+ 4 more
Elevate your lifestyle at Travisso, where luxury and craftsmanship meet in the prestigious Hill Country. These spacious homes offer breathtaking views, soaring ceilings, flexible floor plans and thoughtful touches-including two first-floor bedrooms and private balconies. Just outside, two Amenity Centers feature a clubhouse, resort-style pool, splash pad, fitness center, open-air pavilion with a fire pit, parks, playscapes, tennis courts and over 350 acres of open space. With top-rated schools and a prime location near friends, this is refined living at its best. Plus, a brand-new amenity center is now open!
More below:
Enjoy a Conventional 30-Year 7/6 ARM starting at 3.75%/5.48% APR
Lower your rate for the first 7 years when you secure a Conventional 30-Year 7/6 Adjustable Rate Mortgage with no discount fee. Enjoy a starting rate of 3.75%/5.48% APR for the first 7 years of your loan. Beginning in year 8, your rate will adjust evSource: Taylor Morrison

