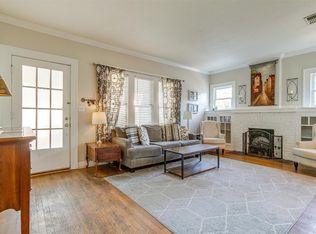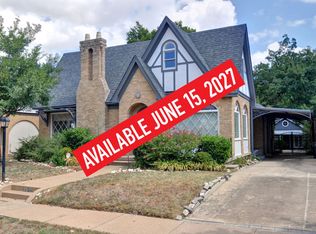Sold on 10/03/25
Price Unknown
2513 Wabash Ave, Fort Worth, TX 76109
4beds
2,510sqft
Single Family Residence
Built in 1931
7,056.72 Square Feet Lot
$593,500 Zestimate®
$--/sqft
$4,552 Estimated rent
Home value
$593,500
$552,000 - $635,000
$4,552/mo
Zestimate® history
Loading...
Owner options
Explore your selling options
What's special
2 blocks from TCU in the highly desirable University West neighborhood. This home is a great investment property or charming single-family residence. Open floorplan downstairs with updated kitchen and bathroom. Stainless appliances and granite countertops. Spacious backyard with oversized wooden deck great for entertaining. 3 beds down and 1 bed up.
Zillow last checked: 8 hours ago
Listing updated: October 06, 2025 at 12:56pm
Listed by:
Steve Berry 0343228 817-371-5585,
Williams Trew Real Estate 817-732-8400
Bought with:
Nate Galata
RJ Williams & Company RE LLC
Source: NTREIS,MLS#: 20869226
Facts & features
Interior
Bedrooms & bathrooms
- Bedrooms: 4
- Bathrooms: 3
- Full bathrooms: 3
Primary bedroom
- Level: First
- Dimensions: 15 x 13
Bedroom
- Level: First
- Dimensions: 14 x 12
Bedroom
- Level: First
- Dimensions: 0 x 0
Bedroom
- Level: Second
- Dimensions: 0 x 0
Dining room
- Level: First
- Dimensions: 0 x 0
Other
- Level: First
- Dimensions: 0 x 0
Other
- Level: Second
- Dimensions: 0 x 0
Kitchen
- Features: Breakfast Bar, Built-in Features, Eat-in Kitchen, Kitchen Island, Pantry, Stone Counters
- Level: First
- Dimensions: 0 x 0
Living room
- Level: First
- Dimensions: 0 x 0
Utility room
- Features: Built-in Features, Closet, Utility Room
- Level: First
- Dimensions: 6 x 6
Heating
- Central, Natural Gas
Cooling
- Central Air, Gas
Appliances
- Included: Built-In Refrigerator, Double Oven, Dishwasher, Gas Cooktop, Disposal, Ice Maker, Microwave, Vented Exhaust Fan, Wine Cooler
Features
- Decorative/Designer Lighting Fixtures, Eat-in Kitchen, Granite Counters, High Speed Internet, Kitchen Island, Open Floorplan, Other, Pantry, Cable TV
- Flooring: Carpet, Ceramic Tile, Wood
- Has basement: No
- Number of fireplaces: 1
- Fireplace features: Decorative, Gas Starter, Masonry
Interior area
- Total interior livable area: 2,510 sqft
Property
Parking
- Total spaces: 2
- Parking features: Garage
- Garage spaces: 2
Features
- Levels: Two
- Stories: 2
- Patio & porch: Deck, Front Porch
- Pool features: None
- Fencing: Chain Link,Wood
Lot
- Size: 7,056 sqft
- Features: Interior Lot, Few Trees
Details
- Parcel number: 03225151
Construction
Type & style
- Home type: SingleFamily
- Architectural style: Traditional,Detached
- Property subtype: Single Family Residence
Materials
- Brick, Wood Siding
- Foundation: Pillar/Post/Pier
- Roof: Composition
Condition
- Year built: 1931
Utilities & green energy
- Sewer: Public Sewer
- Water: Public
- Utilities for property: Overhead Utilities, Sewer Available, Water Available, Cable Available
Green energy
- Energy efficient items: Thermostat
Community & neighborhood
Community
- Community features: Curbs, Sidewalks
Location
- Region: Fort Worth
- Subdivision: University Place Add
Other
Other facts
- Listing terms: Cash,Conventional
- Road surface type: Asphalt
Price history
| Date | Event | Price |
|---|---|---|
| 10/3/2025 | Sold | -- |
Source: NTREIS #20869226 | ||
| 8/31/2025 | Pending sale | $675,000$269/sqft |
Source: NTREIS #20869226 | ||
| 8/20/2025 | Listed for sale | $675,000$269/sqft |
Source: Williams Trew - An Ebby Halliday Real Estate Company #20869226 | ||
| 8/15/2025 | Contingent | $675,000$269/sqft |
Source: NTREIS #20869226 | ||
| 8/12/2025 | Listed for sale | $675,000$269/sqft |
Source: NTREIS #20869226 | ||
Public tax history
| Year | Property taxes | Tax assessment |
|---|---|---|
| 2024 | $12,749 +16.8% | $568,147 +17.8% |
| 2023 | $10,916 -11.5% | $482,416 +1.7% |
| 2022 | $12,337 +4.3% | $474,575 +7.8% |
Find assessor info on the county website
Neighborhood: University West
Nearby schools
GreatSchools rating
- 6/10Mclean 6th GradeGrades: 6Distance: 1.4 mi
- 4/10Paschal High SchoolGrades: 9-12Distance: 0.9 mi
- 5/10Mclean Middle SchoolGrades: 6-8Distance: 1.6 mi
Schools provided by the listing agent
- Elementary: Tanglewood
- Middle: Mclean
- High: Paschal
- District: Fort Worth ISD
Source: NTREIS. This data may not be complete. We recommend contacting the local school district to confirm school assignments for this home.
Get a cash offer in 3 minutes
Find out how much your home could sell for in as little as 3 minutes with a no-obligation cash offer.
Estimated market value
$593,500
Get a cash offer in 3 minutes
Find out how much your home could sell for in as little as 3 minutes with a no-obligation cash offer.
Estimated market value
$593,500

