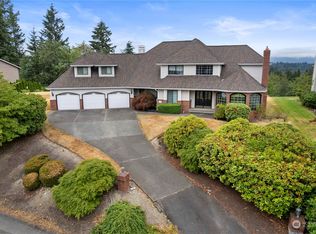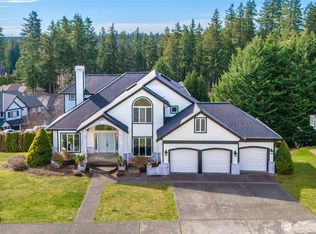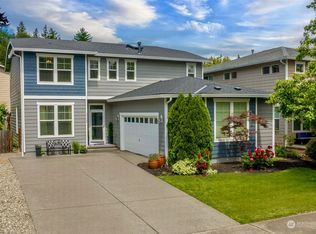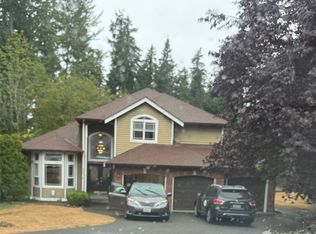Sold
Listed by:
Calvin Mark,
Berkshire Hathaway HS NW,
Tami Miller,
Berkshire Hathaway HS NW
Bought with: John L. Scott Snohomish
$1,050,000
25130 235th Way SE, Maple Valley, WA 98038
5beds
2,550sqft
Single Family Residence
Built in 1996
8,049.89 Square Feet Lot
$1,045,200 Zestimate®
$412/sqft
$3,774 Estimated rent
Home value
$1,045,200
$962,000 - $1.13M
$3,774/mo
Zestimate® history
Loading...
Owner options
Explore your selling options
What's special
Perched above the treetops near Lake Wilderness, this 5-bed, 2.5-bath Maple Valley gem blends privacy, comfort, and unbeatable location. Walk to trails, Lake Wilderness, parks, restaurants, shopping, and the seasonal farmer’s market. Inside, enjoy 2,550 sq ft of immaculate living with a timeless kitchen remodel, two stunning new baths, and a thoughtfully designed floorplan with great flow and natural light. The beautifully landscaped 8,050 sq ft lot includes a private backyard retreat with an entertainment size patio and custom built garden shed. First time on the market—lovingly maintained by original owners. Located in the award-winning Tahoma School District—plus, no HOA!
Zillow last checked: 8 hours ago
Listing updated: September 07, 2025 at 04:03am
Listed by:
Calvin Mark,
Berkshire Hathaway HS NW,
Tami Miller,
Berkshire Hathaway HS NW
Bought with:
Joey Duwe, 133171
John L. Scott Snohomish
Source: NWMLS,MLS#: 2381682
Facts & features
Interior
Bedrooms & bathrooms
- Bedrooms: 5
- Bathrooms: 3
- Full bathrooms: 2
- 1/2 bathrooms: 1
- Main level bathrooms: 1
Other
- Level: Main
Dining room
- Level: Main
Entry hall
- Level: Main
Family room
- Level: Main
Kitchen with eating space
- Level: Main
Living room
- Level: Main
Utility room
- Level: Main
Heating
- Fireplace, Forced Air, Electric, Natural Gas
Cooling
- None
Appliances
- Included: Dishwasher(s), Disposal, Dryer(s), Microwave(s), Refrigerator(s), Stove(s)/Range(s), Washer(s), Garbage Disposal, Water Heater: gas, Water Heater Location: garage
Features
- Bath Off Primary, Ceiling Fan(s), Dining Room
- Flooring: Ceramic Tile, Hardwood, Vinyl, Carpet
- Windows: Double Pane/Storm Window
- Basement: None
- Number of fireplaces: 1
- Fireplace features: Wood Burning, Main Level: 1, Fireplace
Interior area
- Total structure area: 2,550
- Total interior livable area: 2,550 sqft
Property
Parking
- Total spaces: 3
- Parking features: Driveway, Attached Garage
- Attached garage spaces: 3
Features
- Levels: Two
- Stories: 2
- Entry location: Main
- Patio & porch: Bath Off Primary, Ceiling Fan(s), Double Pane/Storm Window, Dining Room, Fireplace, Vaulted Ceiling(s), Walk-In Closet(s), Water Heater
- Has view: Yes
- View description: Partial, Territorial
Lot
- Size: 8,049 sqft
- Dimensions: 70 x 115 x 71 x 114
- Features: Curbs, Paved, Sidewalk, Cable TV, Gas Available, High Speed Internet, Irrigation, Outbuildings, Patio, Sprinkler System
- Topography: Level,Partial Slope
- Residential vegetation: Garden Space
Details
- Parcel number: 3288010030
- Special conditions: Standard
Construction
Type & style
- Home type: SingleFamily
- Property subtype: Single Family Residence
Materials
- Brick, Cement Planked, Cement Plank
- Foundation: Poured Concrete
- Roof: Composition
Condition
- Year built: 1996
- Major remodel year: 1996
Utilities & green energy
- Electric: Company: PSE
- Sewer: Sewer Connected, Company: Cedar River
- Water: Public, Company: Cedar River
- Utilities for property: Xfinity, Xfinity
Community & neighborhood
Location
- Region: Maple Valley
- Subdivision: Lake Wilderness
Other
Other facts
- Listing terms: Cash Out,Conventional,FHA,VA Loan
- Cumulative days on market: 27 days
Price history
| Date | Event | Price |
|---|---|---|
| 8/7/2025 | Sold | $1,050,000-2.3%$412/sqft |
Source: | ||
| 6/24/2025 | Pending sale | $1,075,000$422/sqft |
Source: | ||
| 5/29/2025 | Listed for sale | $1,075,000+366.5%$422/sqft |
Source: | ||
| 9/11/1996 | Sold | $230,450$90/sqft |
Source: Public Record | ||
Public tax history
| Year | Property taxes | Tax assessment |
|---|---|---|
| 2024 | $8,931 +10.3% | $808,000 +12.5% |
| 2023 | $8,096 +5.6% | $718,000 -12% |
| 2022 | $7,664 +7.6% | $816,000 +29.3% |
Find assessor info on the county website
Neighborhood: 98038
Nearby schools
GreatSchools rating
- 8/10Cedar River ElementaryGrades: PK-5Distance: 1.9 mi
- 8/10Summit Trail Middle SchoolGrades: 6-8Distance: 1.4 mi
- 8/10Tahoma Senior High SchoolGrades: 9-12Distance: 1.3 mi
Schools provided by the listing agent
- Elementary: Cedar River Elementary
- Middle: Summit Trail Middle School
- High: Tahoma Snr High
Source: NWMLS. This data may not be complete. We recommend contacting the local school district to confirm school assignments for this home.

Get pre-qualified for a loan
At Zillow Home Loans, we can pre-qualify you in as little as 5 minutes with no impact to your credit score.An equal housing lender. NMLS #10287.
Sell for more on Zillow
Get a free Zillow Showcase℠ listing and you could sell for .
$1,045,200
2% more+ $20,904
With Zillow Showcase(estimated)
$1,066,104


