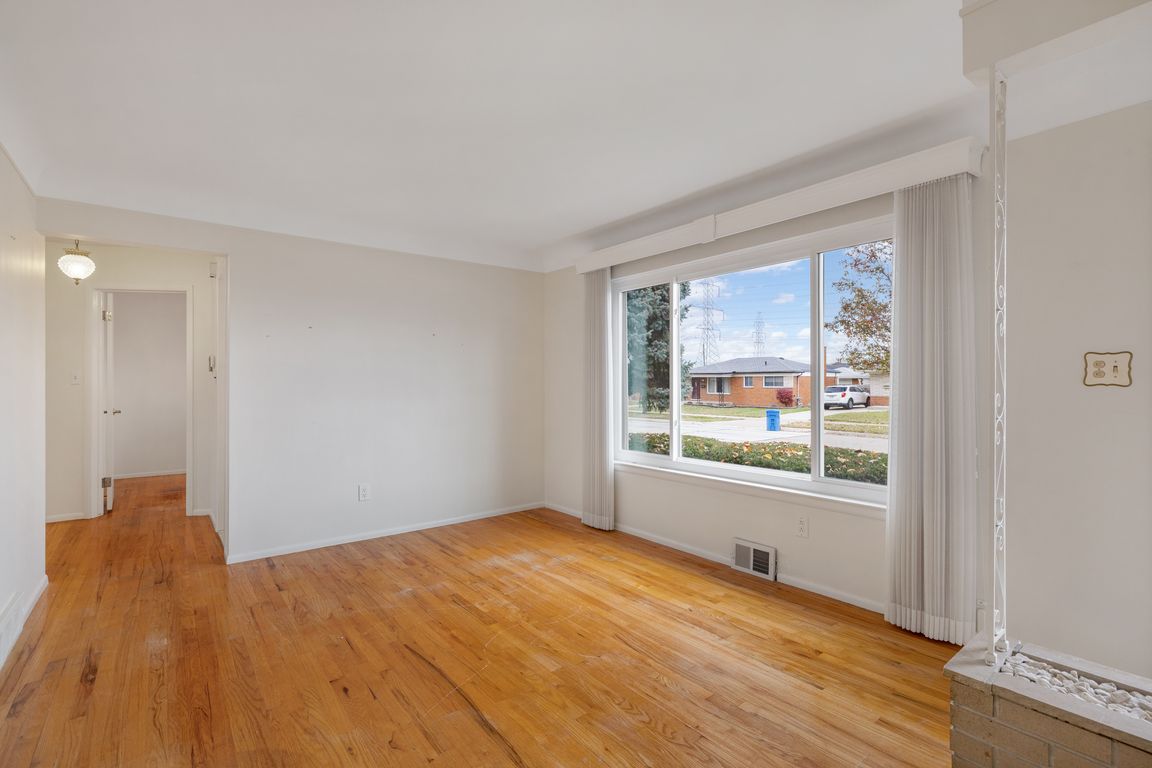
For sale
$205,000
3beds
1,450sqft
25137 Palomino Ave, Warren, MI 48089
3beds
1,450sqft
Single family residence
Built in 1961
7,405 sqft
2 Garage spaces
$141 price/sqft
What's special
Mid-century detailsProfessionally landscaped yardFinished basementNew carpetingHardwood floorsCustom window treatmentsPatio for entertaining guests
Meticulously maintained three-bedroom brick Ranch located on a quiet cul-de-sac. Both the interior and exterior of the home have been well cared for throughout the years. The interior includes hardwood floors, mid-century details, updated windows and custom window treatments. The Kitchen features white cabinetry, gas stovetop, double oven, dishwasher, large refrigerator, ...
- 8 hours |
- 566 |
- 28 |
Source: MiRealSource,MLS#: 50194646 Originating MLS: MiRealSource
Originating MLS: MiRealSource
Travel times
Living Room
Kitchen
Bedroom
Zillow last checked: 8 hours ago
Listing updated: 15 hours ago
Listed by:
Michelle Agosta 248-762-9634,
Sine & Monaghan LLC 313-884-7000
Source: MiRealSource,MLS#: 50194646 Originating MLS: MiRealSource
Originating MLS: MiRealSource
Facts & features
Interior
Bedrooms & bathrooms
- Bedrooms: 3
- Bathrooms: 2
- Full bathrooms: 1
- 1/2 bathrooms: 1
Rooms
- Room types: Entry, Bedroom, Master Bedroom, Living Room, Utility/Laundry Room, Bonus Room, Basement Lavatory
Primary bedroom
- Level: First
Bedroom 1
- Features: Wood
- Level: First
- Area: 100
- Dimensions: 10 x 10
Bedroom 2
- Features: Wood
- Level: First
- Area: 108
- Dimensions: 9 x 12
Bedroom 3
- Features: Wood
- Level: First
- Area: 110
- Dimensions: 10 x 11
Bathroom 1
- Features: Ceramic
- Level: First
- Area: 40
- Dimensions: 8 x 5
Kitchen
- Level: First
- Area: 143
- Dimensions: 13 x 11
Living room
- Features: Wood
- Level: First
- Area: 192
- Dimensions: 16 x 12
Heating
- Forced Air, Natural Gas
Cooling
- Central Air
Appliances
- Included: Dishwasher, Dryer, Freezer, Range/Oven, Refrigerator, Washer, Gas Water Heater
- Laundry: Laundry Room, In Basement
Features
- Eat-in Kitchen
- Flooring: Ceramic Tile, Hardwood, Wood
- Windows: Window Treatments
- Basement: Block,Finished,Full
- Has fireplace: No
Interior area
- Total structure area: 1,870
- Total interior livable area: 1,450 sqft
- Finished area above ground: 935
- Finished area below ground: 515
Video & virtual tour
Property
Parking
- Total spaces: 2
- Parking features: Garage, Lighted, On Street, Detached, Electric in Garage, Garage Door Opener, Garage Faces Side, Workshop in Garage
- Garage spaces: 2
- Has uncovered spaces: Yes
Features
- Levels: One
- Stories: 1
- Patio & porch: Patio
- Exterior features: Balcony, Lawn Sprinkler, Street Lights
- Frontage type: Road
- Frontage length: 55
Lot
- Size: 7,405.2 Square Feet
- Dimensions: 55 x 131
Details
- Parcel number: 121323379012
- Zoning description: Residential
- Special conditions: Private
Construction
Type & style
- Home type: SingleFamily
- Architectural style: Ranch
- Property subtype: Single Family Residence
Materials
- Brick
- Foundation: Basement
Condition
- Year built: 1961
Utilities & green energy
- Sewer: Public At Street
- Water: Community
Community & HOA
Community
- Subdivision: Laurie Sub
HOA
- Has HOA: No
Location
- Region: Warren
Financial & listing details
- Price per square foot: $141/sqft
- Tax assessed value: $173,860
- Annual tax amount: $2,176
- Date on market: 11/19/2025
- Listing agreement: Exclusive Right To Sell
- Listing terms: Cash,Conventional
- Road surface type: Paved