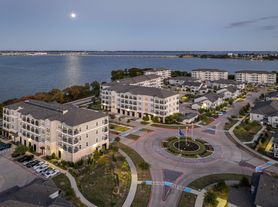COMPLETELY UPDATED: This stunning home offers an inviting blend of comfort, style, and convenience, making it the perfect choice for tenants. Step inside to discover a spacious, open floor plan that seamlessly connects the living, dining, and kitchen areas, creating an ideal space for entertaining and everyday living. RECENT UPDATES INCLUDE: Wallpaper removal and all-new interior paint, creating a fresh, modern look. Brand-new wood flooring in all bedrooms no carpet! Three new Andersen storm doors for enhanced energy efficiency and security. The 4-bedroom layout is thoughtfully split in three directions, providing privacy and flexibility. The living room features large windows, flooding the space with natural light and highlighting the elegant finishes and fresh, neutral color palette. The primary suite serves as a private retreat, featuring a spacious bedroom, walk-in closet, and a luxurious en-suite bathroom with a soaking tub and separate shower. Bedrooms 2 and 3 share a convenient Jack and Jill bathroom, while the fourth bedroom and additional bath provide extra flexibility. The kitchen is a culinary delight, complete with appliances, abundant cabinetry, ample counter space, and a large island for meal prep and gatherings. Outside, the backyard is perfect for relaxation, featuring a covered patio, fruit trees, and plenty of space for outdoor activities. Additional features include a two-car garage and an extra storage building for added convenience.
RECENT UPDATES INCLUDE: Wallpaper removal and all-new interior paint, creating a fresh, modern look. Brand-new wood flooring in all bedrooms no carpet! Three new Andersen storm doors for enhanced energy efficiency and security. This stunning home offers an inviting blend of comfort, style, and convenience, making it the perfect choice for tenants. Step inside to discover a spacious, open floor plan that seamlessly connects the living, dining, and kitchen areas, creating an ideal space for entertaining and everyday living. The 4-bedroom layout is thoughtfully split in three directions, providing privacy and flexibility. The living room features large windows, flooding the space with natural light and highlighting the elegant finishes and fresh, neutral color palette. The primary suite serves as a private retreat, featuring a spacious bedroom, walk-in closet, and a luxurious en-suite bathroom with a soaking tub and separate shower. Bedrooms 2 and 3 share a convenient Jack and Jill bathroom, while the fourth bedroom and additional bath provide extra flexibility. The kitchen is a culinary delight, complete with appliances, abundant cabinetry, ample counter space, and a large island for meal prep and gatherings. Outside, the backyard is perfect for relaxation, featuring a covered patio, fruit trees, and plenty of space for outdoor activities. Additional features include a two-car garage and an extra storage building for added convenience.
House for rent
$2,550/mo
2514 Chapel Hill Dr, Rowlett, TX 75088
4beds
2,649sqft
Price may not include required fees and charges.
Single family residence
Available now
-- Pets
-- A/C
-- Laundry
-- Parking
-- Heating
What's special
Elegant finishesFruit treesSpacious open floor planCovered patioEn-suite bathroomSoaking tubWalk-in closet
- 10 days |
- -- |
- -- |
Travel times
Looking to buy when your lease ends?
With a 6% savings match, a first-time homebuyer savings account is designed to help you reach your down payment goals faster.
Offer exclusive to Foyer+; Terms apply. Details on landing page.
Facts & features
Interior
Bedrooms & bathrooms
- Bedrooms: 4
- Bathrooms: 3
- Full bathrooms: 3
Features
- Walk In Closet
Interior area
- Total interior livable area: 2,649 sqft
Property
Parking
- Details: Contact manager
Features
- Exterior features: Walk In Closet
Details
- Parcel number: 440240000D24R0000
Construction
Type & style
- Home type: SingleFamily
- Property subtype: Single Family Residence
Condition
- Year built: 2000
Community & HOA
Location
- Region: Rowlett
Financial & listing details
- Lease term: Contact For Details
Price history
| Date | Event | Price |
|---|---|---|
| 10/18/2025 | Listed for rent | $2,550-1.9%$1/sqft |
Source: Zillow Rentals | ||
| 7/16/2025 | Listing removed | $2,600$1/sqft |
Source: Zillow Rentals | ||
| 5/30/2025 | Price change | $2,600-3.7%$1/sqft |
Source: Zillow Rentals | ||
| 4/11/2025 | Price change | $2,700-3.6%$1/sqft |
Source: Zillow Rentals | ||
| 3/12/2025 | Listed for rent | $2,800+14.3%$1/sqft |
Source: Zillow Rentals | ||

