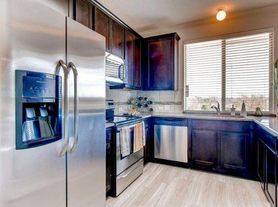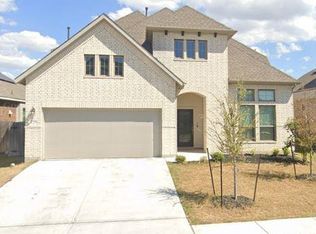50% OFF First Month's Rent!! Charming 2-Story Home with Golf Course Views in Round Rock! Don't miss this beautifully maintained home in the heart of Round Rocka perfect blend of comfort, style, and location! Step inside to find a bright and open layout filled with natural light, ceiling fans throughout, and a cozy fireplace in the living roomperfect for relaxing evenings. The elegant staircase leads to the second floor, where you'll find the spacious master suite complete with a walk-in closet and ample room to unwind. Enjoy stunning backyard views overlooking the golf course, offering a peaceful and scenic setting right from your own home. Whether you're entertaining or simply enjoying quiet mornings, this backyard is a true retreat. Conveniently located near shopping, dining, parks, and top-rated schools, this home has it all. This one won't last long apply TODAY and make it yours!
**Rent does not include $35/month for a Resident Benefit Package. See uploaded docs and criteria for more details on the perks of renting with 1836 Property Management! ** It is the responsibility of the interested party to verify the details from syndicated websites either with the property management company or by viewing the property in person. **Agents, visit the 1836PM website and navigate to the "Partner Info Hub". Details are listed in the "1836PM Leasing Process and Timeline" section**
50% OFF First Month's Rent!! Charming 2-Story Home with Golf Course Views in Round Rock! Don't miss this beautifully maintained home in the heart of Round Rocka perfect blend of comfort, style, and location! Step inside to find a bright and open layout filled with natural light, ceiling fans throughout, and a cozy fireplace in the living roomperfect for relaxing evenings. The elegant staircase leads to the second floor, where you'll find the spacious master suite complete with a walk-in closet and ample room to unwind. Enjoy stunning backyard views overlooking the golf course, offering a peaceful and scenic setting right from your own home. Whether you're entertaining or simply enjoying quiet mornings, this backyard is a true retreat. Conveniently located near shopping, dining, parks, and top-rated schools, this home has it all. This one won't last long apply TODAY and make it yours!
**Rent does not include $35/month for a Resident Benefit Package. See uploaded docs and criteria for more details on the perks of renting with 1836 Property Management! ** It is the responsibility of the interested party to verify the details from syndicated websites either with the property management company or by viewing the property in person. **Agents, visit the 1836PM website and navigate to the "Partner Info Hub". Details are listed in the "1836PM Leasing Process and Timeline" section**
House for rent
$2,595/mo
2514 Crenshaw Dr, Round Rock, TX 78664
5beds
3,089sqft
Price may not include required fees and charges.
Single family residence
Available now
Cats, dogs OK
Air conditioner, ceiling fan
Hookups laundry
Garage parking
Fireplace
What's special
Overlooking the golf courseSpacious master suiteNatural lightStunning backyard viewsWalk-in closetPeaceful and scenic settingBright and open layout
- 50 days |
- -- |
- -- |
Zillow last checked: 11 hours ago
Listing updated: November 25, 2025 at 09:05pm
Travel times
Looking to buy when your lease ends?
Consider a first-time homebuyer savings account designed to grow your down payment with up to a 6% match & a competitive APY.
Facts & features
Interior
Bedrooms & bathrooms
- Bedrooms: 5
- Bathrooms: 4
- Full bathrooms: 3
- 1/2 bathrooms: 1
Heating
- Fireplace
Cooling
- Air Conditioner, Ceiling Fan
Appliances
- Included: Dishwasher, Disposal, Microwave, Range, Refrigerator, WD Hookup
- Laundry: Hookups
Features
- Ceiling Fan(s), Double Vanity, Handrails, Individual Climate Control, Storage, WD Hookup, Walk In Closet, Walk-In Closet(s)
- Flooring: Carpet, Linoleum/Vinyl
- Windows: Window Coverings
- Has fireplace: Yes
Interior area
- Total interior livable area: 3,089 sqft
Property
Parking
- Parking features: Garage
- Has garage: Yes
- Details: Contact manager
Features
- Patio & porch: Patio
- Exterior features: , Courtyard, Kitchen island, Mirrors, No Utilities included in rent, Parking, Pet friendly, Spanish Speaking Staff, Walk In Closet
Details
- Parcel number: R163864000A0008
Construction
Type & style
- Home type: SingleFamily
- Property subtype: Single Family Residence
Condition
- Year built: 1999
Community & HOA
Community
- Security: Gated Community
Location
- Region: Round Rock
Financial & listing details
- Lease term: *9-24 months *$80 application fee per applicant *$125 lease preparation fee *$125 one time pet fee (per pet; if applicable) *$35 monthly pet fee (per pet; if applicable) *3rd party pet screening required to be completed by all applicants. *Renter's liability insurance required *Tenant responsible for all utilities (unless otherwise noted) *Maximum requested move in date must be either listed available date or 14 days from approval, whichever is greater. *Minimum requested move in date must be 7 days after approval. Do NOT use the templated link below. Apply through this link only
Price history
| Date | Event | Price |
|---|---|---|
| 11/26/2025 | Price change | $2,595-3.7%$1/sqft |
Source: Zillow Rentals | ||
| 11/6/2025 | Price change | $2,695-3.6%$1/sqft |
Source: Zillow Rentals | ||
| 10/14/2025 | Price change | $2,795-3.5%$1/sqft |
Source: Zillow Rentals | ||
| 9/10/2025 | Price change | $2,895-3.3%$1/sqft |
Source: Zillow Rentals | ||
| 8/21/2025 | Listed for rent | $2,995+3.5%$1/sqft |
Source: Zillow Rentals | ||

